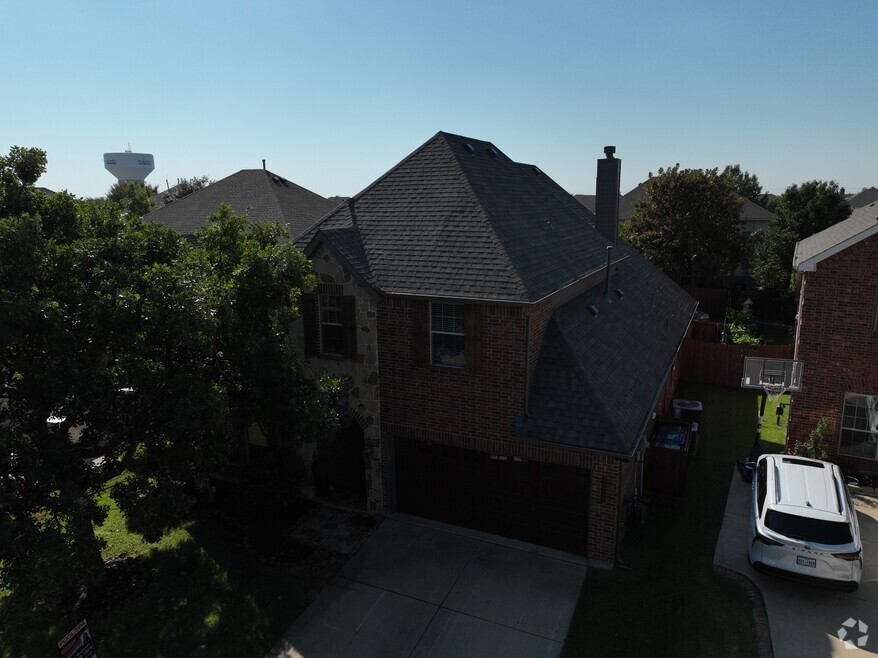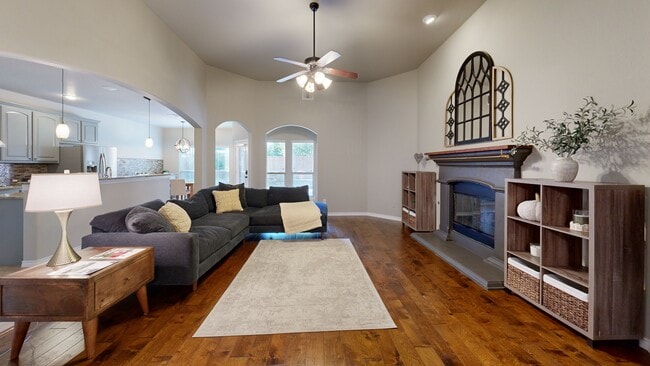
10325 Canyon Lake View McKinney, TX 75070
Westridge NeighborhoodEstimated payment $3,981/month
Highlights
- Hot Property
- Heated Pool and Spa
- Clubhouse
- Scott Elementary School Rated A
- Open Floorplan
- Traditional Architecture
About This Home
Sellers offering concessions towards a buy down rate with an acceptable offer. Welcome to your NORTH FACING, dream home in the heart of Frisco ISD! This stunning 5-bedroom, 4-bath residence offers the perfect blend of luxury, comfort, and convenience. With three spacious bedrooms and two full baths on the main level, this home is designed for both functionality and elegance. Step inside to find freshly painted interiors and brand-new carpet throughout (Sept. 2025) , creating a crisp, move-in ready feel. The chef’s kitchen features stainless steel KitchenAid oven and microwave appliances and opens seamlessly to the living area—perfect for entertaining. The backyard is a true oasis. Relax in your sparkling pool and spa with seating for up to 10, enjoy the calming sound of two waterfalls, this is a true four seasons pool with the convivence of heating in an hour. Also enjoy cooking outdoors with the built in grill and refrigerator in the outdoor kitchen. The extended covered patio makes outdoor living a year-round delight. Upstairs, you’ll find two additional bedrooms with two full baths, a game room, and a media room with surround sound—ideal for movie nights or hosting friends and family. This vibrant community is like living at a resort with four resort-style pools, water slides, an amenity center, a neighborhood pond, on site elementary school, and a park just steps away. Conveniently located near top-rated schools, shopping, dining, and entertainment, this home offers everything your family could want and more. Just a short drive to the PGA and the Star in Frisco. Don’t miss your chance to own this incredible property in one of McKinney's most sought-after neighborhoods!
Listing Agent
Keller Williams Prosper Celina Brokerage Phone: 972-382-8882 License #0664747 Listed on: 09/11/2025

Home Details
Home Type
- Single Family
Est. Annual Taxes
- $9,149
Year Built
- Built in 2010
Lot Details
- 5,881 Sq Ft Lot
- Wood Fence
- Landscaped
- Interior Lot
- Sprinkler System
- Few Trees
- Private Yard
- Back Yard
HOA Fees
- $88 Monthly HOA Fees
Parking
- 2 Car Attached Garage
- Lighted Parking
- Front Facing Garage
- Driveway
Home Design
- Traditional Architecture
- Brick Exterior Construction
- Slab Foundation
- Composition Roof
- Concrete Siding
Interior Spaces
- 3,232 Sq Ft Home
- 2-Story Property
- Open Floorplan
- Wired For Sound
- Ceiling Fan
- Chandelier
- Decorative Lighting
- Gas Log Fireplace
- Window Treatments
- Living Room with Fireplace
Kitchen
- Electric Oven
- Gas Cooktop
- Microwave
- Dishwasher
- Granite Countertops
- Disposal
Flooring
- Wood
- Carpet
- Ceramic Tile
Bedrooms and Bathrooms
- 5 Bedrooms
- Walk-In Closet
- 4 Full Bathrooms
Laundry
- Laundry in Utility Room
- Electric Dryer Hookup
Home Security
- Security Lights
- Fire and Smoke Detector
Pool
- Heated Pool and Spa
- Heated In Ground Pool
- Gunite Pool
- Outdoor Pool
- Waterfall Pool Feature
- Pool Water Feature
Outdoor Features
- Covered Patio or Porch
- Exterior Lighting
- Built-In Barbecue
- Rain Gutters
Schools
- Scott Elementary School
- Heritage High School
Utilities
- Central Air
- Heating System Uses Natural Gas
- High Speed Internet
- Cable TV Available
Listing and Financial Details
- Legal Lot and Block 3 / H
- Assessor Parcel Number R947200H00301
Community Details
Overview
- Association fees include all facilities, management, ground maintenance, maintenance structure
- Assured Management Association
- Reserve At Westridge Ph 1B The Subdivision
Amenities
- Clubhouse
Recreation
- Community Playground
- Community Pool
- Park
Map
Home Values in the Area
Average Home Value in this Area
Tax History
| Year | Tax Paid | Tax Assessment Tax Assessment Total Assessment is a certain percentage of the fair market value that is determined by local assessors to be the total taxable value of land and additions on the property. | Land | Improvement |
|---|---|---|---|---|
| 2025 | $7,970 | $602,169 | $140,000 | $478,425 |
| 2024 | $7,970 | $547,426 | $140,000 | $509,857 |
| 2023 | $7,970 | $497,660 | $140,000 | $466,993 |
| 2022 | $8,218 | $431,623 | $120,000 | $432,536 |
| 2021 | $7,674 | $381,021 | $80,000 | $301,021 |
| 2020 | $8,007 | $379,455 | $80,000 | $299,455 |
| 2019 | $8,383 | $376,415 | $80,000 | $296,415 |
| 2018 | $8,570 | $377,154 | $70,000 | $307,154 |
| 2017 | $7,839 | $345,000 | $70,000 | $275,000 |
| 2016 | $7,927 | $341,287 | $60,000 | $281,287 |
| 2015 | $6,345 | $305,922 | $60,000 | $245,922 |
Property History
| Date | Event | Price | List to Sale | Price per Sq Ft |
|---|---|---|---|---|
| 10/22/2025 10/22/25 | Price Changed | $596,990 | -0.5% | $185 / Sq Ft |
| 09/29/2025 09/29/25 | Price Changed | $599,990 | -3.1% | $186 / Sq Ft |
| 09/11/2025 09/11/25 | For Sale | $619,000 | -- | $192 / Sq Ft |
Purchase History
| Date | Type | Sale Price | Title Company |
|---|---|---|---|
| Interfamily Deed Transfer | -- | None Available | |
| Vendors Lien | -- | None Available |
Mortgage History
| Date | Status | Loan Amount | Loan Type |
|---|---|---|---|
| Open | $250,000 | Stand Alone First | |
| Closed | $199,504 | New Conventional |
About the Listing Agent

The M & M Realty Team is known for the quality of their results and the personal care they provide, Megan Manganilla and her associate will make home buying and selling a comfortable experience. They believe that their true difference is the priority they place on relationships with their customers and business partners. Rather than employing a “one size fits all” mentality or viewing their clients simply as “another listing,” their team of industry experts work to understand every client’s
Megan's Other Listings
Source: North Texas Real Estate Information Systems (NTREIS)
MLS Number: 21055924
APN: R-9472-00H-0030-1
- 1121 Seclusion Cove Dr
- 1301 Enchanted Rock Trail
- 10425 Matador Dr
- 10208 Tanner Mill Dr
- 10416 Cochron Dr
- 10104 Waterstone Way
- 10229 Olivia Dr
- 10420 Old Eagle River Ln
- 10113 Blue Skies Dr
- 10520 Love Ct
- 10000 Ransom Ridge Rd
- 813 Challenger Dr
- 10500 Musketball Place
- 10141 Placid Dr
- 2209 Willard Dr
- 9904 Laurel Cherry Dr
- 500 Cherry Spring Dr
- 9873 Wild Ginger Dr
- 520 Rustic Oak Ln
- 10600 Sedalia Dr
- 10216 Flat Creek Trail
- 1205 Dripping Springs Ln
- 10504 Bolivar Dr
- 1304 Pillar Bluff Way
- 10204 Ashburn Dr
- 1508 Pillar Bluff Way
- 10104 Waterstone Way
- 10221 Old Eagle River Ln
- 10224 Olivia Dr
- 1401 Hill Lockwoods Dr
- 2120 Malone Dr
- 10112 Coolidge Dr
- 10500 Musketball Place
- 10109 Coolidge Dr
- 10141 Placid Dr
- 10625 Musketball Place
- 9900 Tyler Dr
- 10105 Placid Dr
- 10104 Benwick Dr
- 9940 Carter Dr





