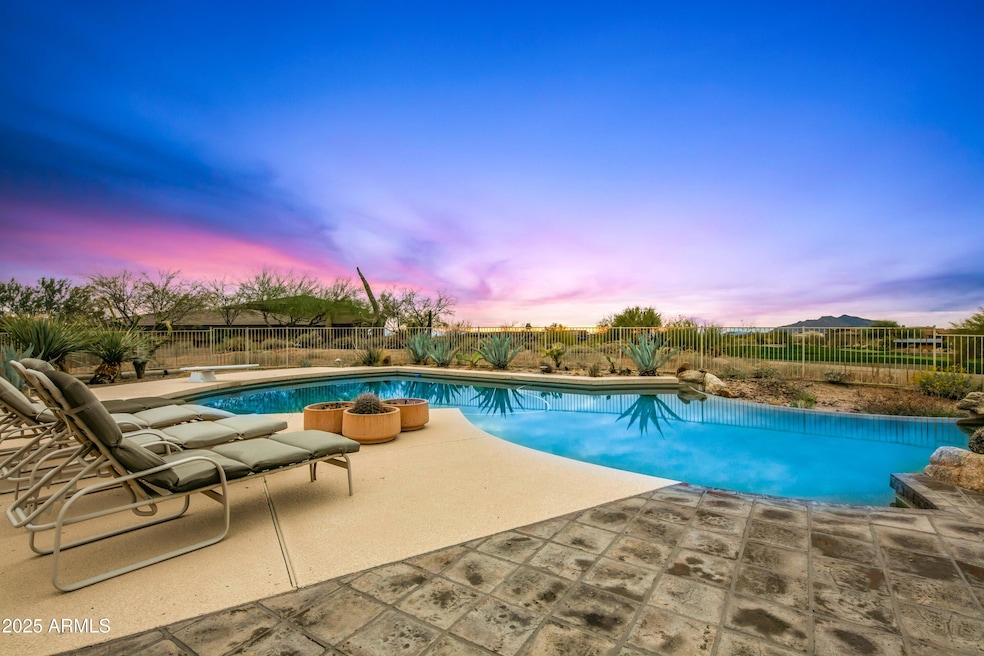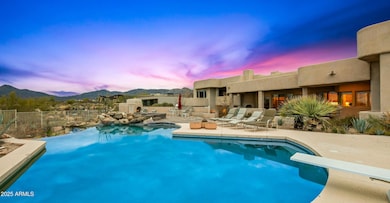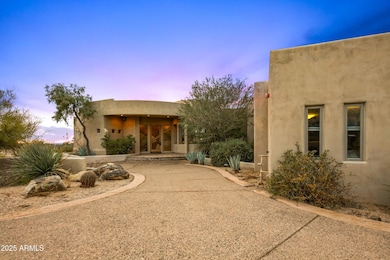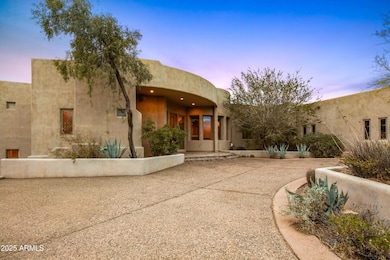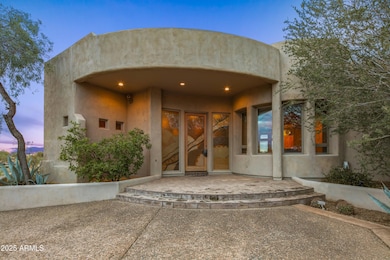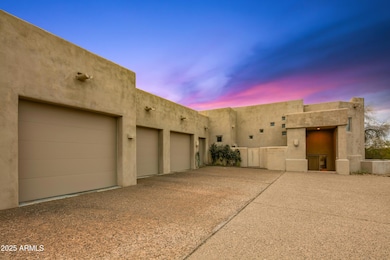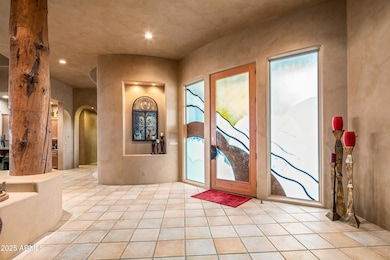10325 E Celestial Dr Scottsdale, AZ 85262
Desert Mountain NeighborhoodEstimated payment $20,256/month
Highlights
- Concierge
- Guest House
- Fitness Center
- Black Mountain Elementary School Rated A-
- On Golf Course
- Gated with Attendant
About This Home
Golf Membership Available- This sophisticated Southwestern home is situated on an expansive homesite in the Village of Eagle Feather within the acclaimed Desert Mountain community. Located on the 5th hole of the Renegade Golf Course, this home features golf course and green views, water, sunsets, mountain and city light views! Designed with timeless architectural elements—soft curves and angles, viga ceiling details, walls of windows, arched doorways, and boulder-accented water features—this home seamlessly merges elegance with breathtaking panoramic vistas from every room. The well-designed floor plan caters to both intimate living and grand entertaining. The heart of the home includes a spacious living room with a full wet bar, a formal dining room with a built-in buffet, and a generous kitchen with bar seating, extensive cabinetry, and an adjacent casual dining space. A cozy den with a fireplace and two powder rooms complete the main living areas. The primary suite is an expansive, private retreat featuring a secluded patio with sweeping views from Southwest to Northwest, and a luxurious bath with a spa tub and dual walk-in closets. The lower level offers an ensuite office with built-ins and direct patio and pool access. Adjacent is a dedicated fitness room with plank flooring, a sauna, and an ensuite bath with additional patio access. Guests and family are well-accommodated on the Northwest side of the home, where two spacious ensuite bedrooms offer picturesque views and an elevated patio. For additional privacy, a detached casita provides a separate living area with a fireplace, a breakfast bar, a bedroom, a bath, and direct access to the pool and patio. Designed for year-round indoor-outdoor living, this home embraces the Arizona lifestyle with its expansive outdoor spaces. Eagle Feather is a premier location within Desert Mountain, offering generous lot sizes and convenient access to world-class amenities, including seven clubhouses, seven golf courses, 20 miles of hiking trails bordering the Tonto National Forest, and more. The front gate provides quick access to town and the airport for added convenience. Experience the best of Desert Mountain living in this distinctive home, where timeless architecture meets unparalleled natural beauty.
Listing Agent
Russ Lyon Sotheby's International Realty License #SA555961000 Listed on: 03/18/2025

Home Details
Home Type
- Single Family
Est. Annual Taxes
- $8,695
Year Built
- Built in 1995
Lot Details
- 1.76 Acre Lot
- On Golf Course
- Cul-De-Sac
- Desert faces the front and back of the property
- East or West Exposure
- Wrought Iron Fence
- Block Wall Fence
HOA Fees
- $306 Monthly HOA Fees
Parking
- 4 Car Direct Access Garage
- Side or Rear Entrance to Parking
Home Design
- Designed by Domenic Berta Architects
- Foam Roof
- Block Exterior
- Stucco
Interior Spaces
- 7,502 Sq Ft Home
- 2-Story Property
- Wet Bar
- Ceiling Fan
- Gas Fireplace
- Roller Shields
- Living Room with Fireplace
- 3 Fireplaces
- Mountain Views
- Finished Basement
- Walk-Out Basement
- Security System Owned
Kitchen
- Breakfast Bar
- Electric Cooktop
- Kitchen Island
- Granite Countertops
Bedrooms and Bathrooms
- 6 Bedrooms
- 8 Bathrooms
- Hydromassage or Jetted Bathtub
- Bathtub With Separate Shower Stall
Pool
- Heated Spa
- Heated Pool
Outdoor Features
- Balcony
- Covered Patio or Porch
- Fire Pit
Additional Homes
- Guest House
Schools
- Black Mountain Elementary School
- Sonoran Trails Middle School
- Cactus Shadows High School
Utilities
- Zoned Heating and Cooling System
- Floor Furnace
- Heating System Uses Natural Gas
- Wall Furnace
- Cable TV Available
Listing and Financial Details
- Home warranty included in the sale of the property
- Tax Lot 400
- Assessor Parcel Number 219-11-872
Community Details
Overview
- Association fees include ground maintenance
- Cmcc Association, Phone Number (480) 921-7500
- Built by Brothers
- Desert Mountain Subdivision
Amenities
- Concierge
- Recreation Room
Recreation
- Golf Course Community
- Tennis Courts
- Pickleball Courts
- Racquetball
- Community Playground
- Fitness Center
- Heated Community Pool
- Community Spa
- Bike Trail
Security
- Gated with Attendant
Map
Home Values in the Area
Average Home Value in this Area
Tax History
| Year | Tax Paid | Tax Assessment Tax Assessment Total Assessment is a certain percentage of the fair market value that is determined by local assessors to be the total taxable value of land and additions on the property. | Land | Improvement |
|---|---|---|---|---|
| 2025 | $10,363 | $175,823 | -- | -- |
| 2024 | $8,413 | $167,450 | -- | -- |
| 2023 | $8,413 | $209,100 | $41,820 | $167,280 |
| 2022 | $8,136 | $182,410 | $36,480 | $145,930 |
| 2021 | $8,823 | $177,060 | $35,410 | $141,650 |
| 2020 | $8,792 | $171,970 | $34,390 | $137,580 |
| 2019 | $8,462 | $169,780 | $33,950 | $135,830 |
| 2018 | $8,190 | $167,760 | $33,550 | $134,210 |
| 2017 | $7,819 | $151,570 | $30,310 | $121,260 |
| 2016 | $7,845 | $129,700 | $25,940 | $103,760 |
| 2015 | $7,367 | $125,860 | $25,170 | $100,690 |
Property History
| Date | Event | Price | List to Sale | Price per Sq Ft |
|---|---|---|---|---|
| 03/18/2025 03/18/25 | For Sale | $3,695,000 | -- | $493 / Sq Ft |
Purchase History
| Date | Type | Sale Price | Title Company |
|---|---|---|---|
| Warranty Deed | -- | None Available | |
| Cash Sale Deed | $450,000 | Lawyers Title |
Source: Arizona Regional Multiple Listing Service (ARMLS)
MLS Number: 6837145
APN: 219-11-872
- 10354 E Celestial Dr
- 10201 E Joy Ranch Rd Unit 387
- 10443 E Scopa Trail
- 10119 E Horizon Dr
- 10098 E Sundance Trail
- 37535 N 104th Place
- 10432 E Winter Sun Dr
- 37505 N 104th Place
- 10597 E Rising Sun Dr
- 10575 E Rising Sun Dr
- 38706 N 104th St Unit 29
- 38703 N 104th Place
- 38720 N 104th St
- 10443 E Rising Sun Dr
- 10649 E Sundance Trail
- 9775 E Hidden Valley Rd
- 10275 E Winter Sun Dr
- 37353 N 105th Place Unit 81
- 9950 E Sundance Trail
- 9889 E Hidden Valley Rd
- 10249 E Joy Ranch Rd
- 38400 N 102nd St
- 10162 E Joy Ranch Rd
- 10277 E Nolina Trail
- 10507 E Fernwood Ln
- 9894 E Miramonte Dr
- 39096 N 102nd Way
- 10397 E Loving Tree Ln
- 9802 E Hidden Valley Rd
- 10663 E Fernwood Ln
- 10214 E Old Trail Rd
- 10687 E Fernwood Ln
- 10071 E Graythorn Dr
- 10989 E Taos Dr
- 9792 E Forgotten Hills Dr
- 10015 E Graythorn Dr
- 9915 E Graythorn Dr
- 39640 N 104th St
- 10191 E Filaree Ln
- 39658 N 106th St
