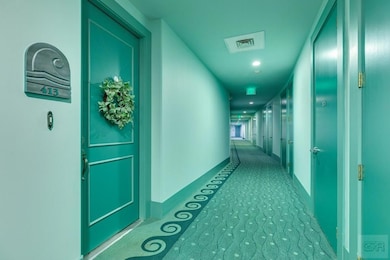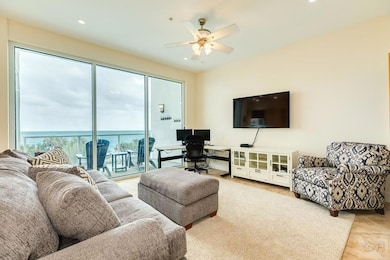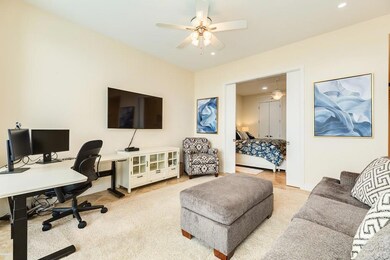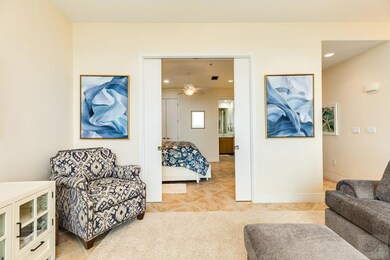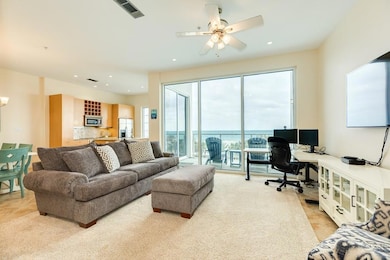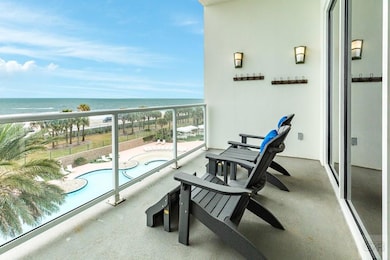10327 San Luis Pass Rd Unit 413 Galveston, TX 77554
Spanish Grant-Beachside Village-Evia NeighborhoodEstimated payment $6,064/month
Highlights
- Beach Front
- Community Beach Access
- Main Floor Primary Bedroom
- Oppe Elementary School Rated A-
- Private Pool
- Furnished
About This Home
LUXURIOUS BEACHFRONT CONDO! This two-bedroom condo on the 4th floor of Diamond Beach is a must-see. The living room has a wall of windows providing amazing Gulf views. Pocket doors in the primary bedroom open onto the living area allowing Gulf views from there as well. The guest bedroom is located at the opposite end of the hallway and has a full bath with tub and shower. Updates include new HVAC condenser and interior air handler replaced in 2022; new dishwasher in 2023 and sink disposal in 2021. Condo is sold furnished with minimal exclusions and includes a private locked storage closet right across the hall. This unit is conveniently located on the same floor as the fitness center and games arcade. Other amenities include the outdoor pool with Lazy River; indoor heated pool; hot tubs; movie room and private dining rooms for hosting events. This unit was not used as a short-term rental though they are allowed in this complex. Owners are also allowed to bring their pets.
Listing Agent
Sand `n Sea Properties Brokerage Phone: 4097975500 License #0643073 Listed on: 02/20/2025
Home Details
Home Type
- Single Family
Est. Annual Taxes
- $10,411
Year Built
- Built in 2009
HOA Fees
- $2,000 Monthly HOA Fees
Parking
- 2 Car Attached Garage
Home Design
- Piling Construction
- Stucco
Interior Spaces
- 1,167 Sq Ft Home
- 3-Story Property
- Furnished
- Tile Flooring
- Beach Views
Kitchen
- Range
- Microwave
- Dishwasher
- Disposal
Bedrooms and Bathrooms
- 2 Bedrooms
- Primary Bedroom on Main
- 2 Bathrooms
Laundry
- Dryer
- Washer
Pool
- Private Pool
- Spa
Additional Features
- Balcony
- Beach Front
- Central Heating and Cooling System
Listing and Financial Details
- Assessor Parcel Number 299600000413000
Community Details
Overview
- Association Phone (281) 822-6313
- Diamond Beach Condos Abst 121 Subdivision
- Property managed by Creative Management
Recreation
- Community Beach Access
- Community Pool
- Community Spa
Amenities
- Elevator
Map
Home Values in the Area
Average Home Value in this Area
Tax History
| Year | Tax Paid | Tax Assessment Tax Assessment Total Assessment is a certain percentage of the fair market value that is determined by local assessors to be the total taxable value of land and additions on the property. | Land | Improvement |
|---|---|---|---|---|
| 2025 | $10,411 | $593,110 | $14,590 | $578,520 |
| 2024 | $10,411 | $610,000 | $14,590 | $595,410 |
| 2023 | $10,411 | $577,550 | $14,590 | $562,960 |
| 2022 | $7,751 | $390,000 | $14,590 | $375,410 |
| 2021 | $9,805 | $441,350 | $14,590 | $426,760 |
| 2020 | $9,618 | $408,910 | $14,590 | $394,320 |
| 2019 | $10,012 | $413,190 | $14,590 | $398,600 |
| 2018 | $10,057 | $413,190 | $14,590 | $398,600 |
| 2017 | $9,930 | $413,190 | $14,590 | $398,600 |
| 2016 | $9,930 | $413,188 | $14,588 | $398,600 |
| 2015 | $8,126 | $334,418 | $14,588 | $319,830 |
| 2014 | $8,229 | $334,418 | $14,588 | $319,830 |
Property History
| Date | Event | Price | List to Sale | Price per Sq Ft |
|---|---|---|---|---|
| 07/11/2025 07/11/25 | Price Changed | $607,500 | -2.0% | $521 / Sq Ft |
| 02/20/2025 02/20/25 | For Sale | $620,000 | -- | $531 / Sq Ft |
Purchase History
| Date | Type | Sale Price | Title Company |
|---|---|---|---|
| Deed | -- | Stewart Title | |
| Warranty Deed | -- | Stewart Title | |
| Vendors Lien | -- | First American Title Tanglew |
Mortgage History
| Date | Status | Loan Amount | Loan Type |
|---|---|---|---|
| Open | $255,000 | New Conventional | |
| Previous Owner | $250,000 | Purchase Money Mortgage |
Source: Galveston Association of REALTORS®
MLS Number: 20250057
APN: 2996-0000-0413-000
- 10327 Termini San Luis Pass Rd Unit 611
- 10327 Termini San Luis Pass Rd Unit 517
- 10327 Termini San Luis Pass Rd Unit 609
- 10327 Termini San Luis Pass Rd Unit 413
- 10327 Termini San Luis Pass Rd Unit 319
- 10327 Termini San Luis Pass Rd Unit 303
- 10327 Termini San Luis Pass Rd Unit 7PH1
- 10327 Termini San Luis Pass Rd Unit 613
- Roberta PH Plan at Tiara on the Beach
- Phillip PH Plan at Tiara on the Beach
- Quency 04 Plan at Tiara on the Beach
- Katherine 02 Plan at Tiara on the Beach
- Nicholas PH Plan at Tiara on the Beach
- Olivia 01 Plan at Tiara on the Beach
- Charlotte 06 Plan at Tiara on the Beach
- Isabella Penterra Plan at Tiara on the Beach
- Grace 03 Plan at Tiara on the Beach
- Diana 09 Plan at Tiara on the Beach
- 10525 Termini-San Luis Pass Rd Unit 808
- Henry PH Plan at Tiara on the Beach
- 3506 Cove View Cir Unit 1322
- 3433 Cove View Blvd
- 10811 Termini-San Luis Pass Rd
- 3506 Cove View Blvd Unit 1502
- 3506 Cove View Blvd Unit 106
- 3506 Cove View Blvd Unit 1308
- 3428 Cove View Blvd
- 3102 Cove View Blvd
- 9520 Seawall Blvd Unit 306
- 9520 Seawall Blvd Unit 235
- 9520 Seawall Blvd Unit 207
- 9520 Seawall Blvd Unit 113
- 9520 Seawall Blvd Unit 143
- 9420 Seawall Blvd Unit 601
- 11221 Schwartz Dr
- 3624 87th St Unit 1
- 12 Evia Main Unit 2204 St Unit 2204
- 12 St Unit 2202
- 12 Evia Main Unit 2203 St Unit 2203
- 8100 Seawall Blvd Unit 285

