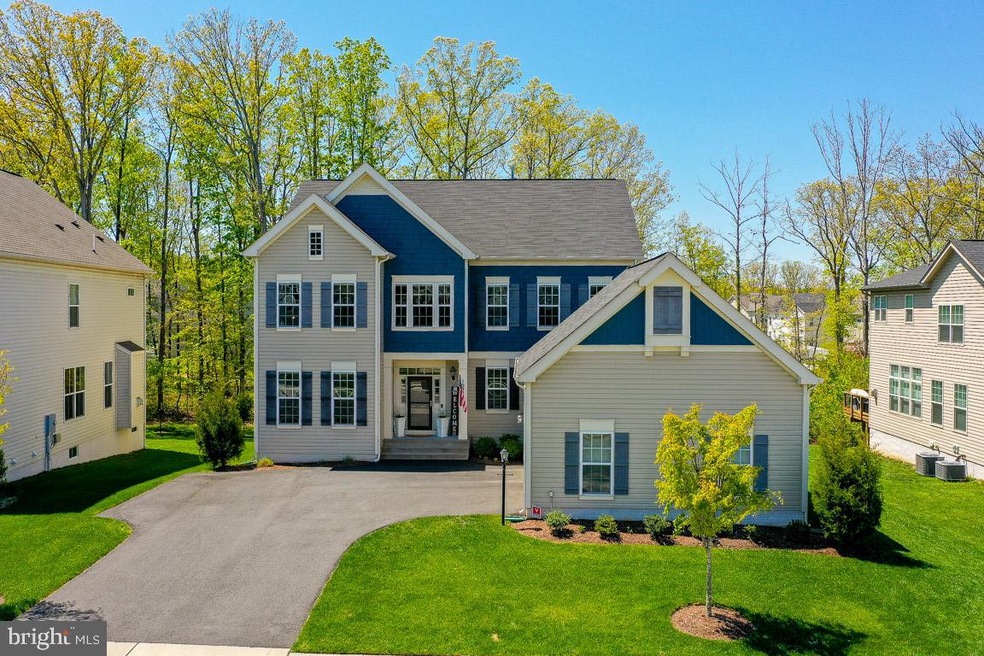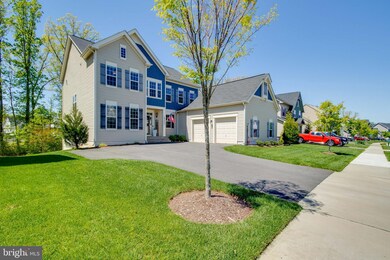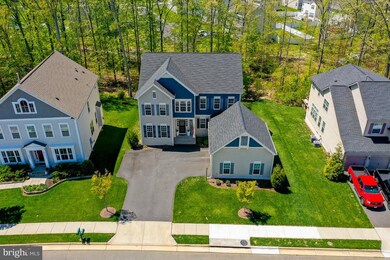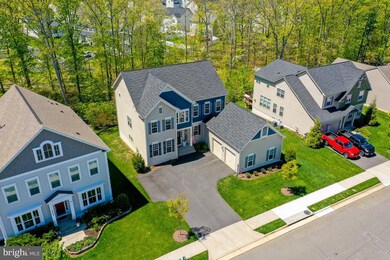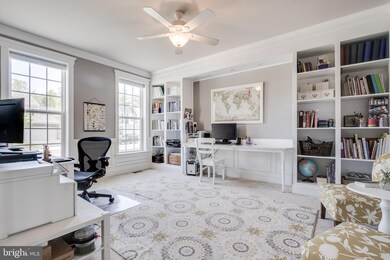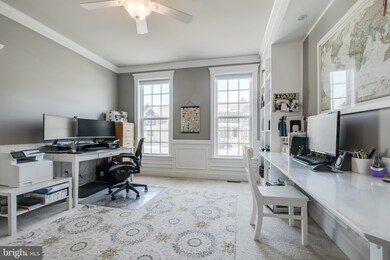
10327 Spring Iris Dr Bristow, VA 20136
Highlights
- View of Trees or Woods
- Open Floorplan
- Deck
- The Nokesville School Rated A-
- Craftsman Architecture
- Recreation Room
About This Home
As of June 2021Newer home not yet 5 years old built in 2016 by Brookfield in the quiet community of Avendale. Beautiful 3-level Craftsman style residence with side-load 2 car garage. Main floor has kitchen, dining and family room area in an open floor concept that is wide open and perfect for entertaining! Kitchen boasts white cabinets, granite countertops, stainless steel appliances, double wall oven, a massive granite eat-in island, and custom backsplash. Main floor also has a large office with glass French doors, powder room, a mudroom with bench and cubbies, and 2 large walk-in pantries. Custom built shelving and molding throughout. On the upper level, you'll see 4 generous sized bedrooms, 3 full baths, laundry room, and a loft play area with custom built-in murphy bed and window-side storage bench. The master retreat has tall cathedral ceilings, 2 walk-in closets, and an updated bath. In the basement, you'll find a large recreation room, a 5th (and legal) bedroom with closet and full bath, along with a large unfinished storage/workshop room. Entertain guests on the rear deck backing to trees! This house is perfect, and move in ready! Great commuting options on Rt28, I-66, and the VRE. Wonderful schools, and close to shopping and restaurants! This house has it all!
Last Agent to Sell the Property
Berkshire Hathaway HomeServices PenFed Realty License #0225241461 Listed on: 05/12/2021

Home Details
Home Type
- Single Family
Est. Annual Taxes
- $7,483
Year Built
- Built in 2016
Lot Details
- 9,030 Sq Ft Lot
- Backs to Trees or Woods
- Property is zoned PMR
HOA Fees
- $79 Monthly HOA Fees
Parking
- 2 Car Attached Garage
- 4 Driveway Spaces
- Oversized Parking
- Parking Storage or Cabinetry
- Side Facing Garage
- Garage Door Opener
Home Design
- Craftsman Architecture
- Asphalt Roof
- Vinyl Siding
Interior Spaces
- Property has 3 Levels
- Open Floorplan
- Built-In Features
- Chair Railings
- Crown Molding
- Ceiling height of 9 feet or more
- Ceiling Fan
- Gas Fireplace
- Double Pane Windows
- Vinyl Clad Windows
- Mud Room
- Family Room Off Kitchen
- Combination Kitchen and Dining Room
- Den
- Recreation Room
- Loft
- Storage Room
- Views of Woods
- Partially Finished Basement
- Basement Fills Entire Space Under The House
Kitchen
- Eat-In Kitchen
- Built-In Double Oven
- Down Draft Cooktop
- Microwave
- Extra Refrigerator or Freezer
- Dishwasher
- Stainless Steel Appliances
- Kitchen Island
- Upgraded Countertops
- Disposal
Flooring
- Carpet
- Laminate
Bedrooms and Bathrooms
- Walk-In Closet
- Soaking Tub
Laundry
- Laundry Room
- Laundry on upper level
- Dryer
- Washer
Home Security
- Monitored
- Exterior Cameras
- Fire and Smoke Detector
Outdoor Features
- Deck
Schools
- Nokesville Elementary And Middle School
- Brentsville District High School
Utilities
- Central Heating and Cooling System
- Vented Exhaust Fan
- Natural Gas Water Heater
Listing and Financial Details
- Assessor Parcel Number 7595-10-6553
Community Details
Overview
- Association fees include trash, snow removal
- Associa Community Management Corp HOA, Phone Number (703) 631-7200
- Avendale Subdivision
Amenities
- Picnic Area
Recreation
- Community Playground
- Jogging Path
Ownership History
Purchase Details
Home Financials for this Owner
Home Financials are based on the most recent Mortgage that was taken out on this home.Purchase Details
Home Financials for this Owner
Home Financials are based on the most recent Mortgage that was taken out on this home.Purchase Details
Home Financials for this Owner
Home Financials are based on the most recent Mortgage that was taken out on this home.Similar Homes in Bristow, VA
Home Values in the Area
Average Home Value in this Area
Purchase History
| Date | Type | Sale Price | Title Company |
|---|---|---|---|
| Bargain Sale Deed | $800,000 | First American Title Ins Co | |
| Bargain Sale Deed | $800,000 | None Available | |
| Warranty Deed | $650,355 | Premier Title Inc |
Mortgage History
| Date | Status | Loan Amount | Loan Type |
|---|---|---|---|
| Open | $100,000 | New Conventional | |
| Open | $375,000 | New Conventional | |
| Previous Owner | $472,276 | VA | |
| Previous Owner | $495,000 | Stand Alone Refi Refinance Of Original Loan | |
| Previous Owner | $465,355 | VA |
Property History
| Date | Event | Price | Change | Sq Ft Price |
|---|---|---|---|---|
| 06/07/2021 06/07/21 | Sold | $800,000 | +23.0% | $176 / Sq Ft |
| 05/12/2021 05/12/21 | Pending | -- | -- | -- |
| 08/31/2016 08/31/16 | Sold | $650,355 | +0.4% | $153 / Sq Ft |
| 05/16/2016 05/16/16 | Pending | -- | -- | -- |
| 04/07/2016 04/07/16 | For Sale | $647,835 | -- | $152 / Sq Ft |
Tax History Compared to Growth
Tax History
| Year | Tax Paid | Tax Assessment Tax Assessment Total Assessment is a certain percentage of the fair market value that is determined by local assessors to be the total taxable value of land and additions on the property. | Land | Improvement |
|---|---|---|---|---|
| 2024 | $8,356 | $840,200 | $186,100 | $654,100 |
| 2023 | $8,462 | $813,300 | $184,000 | $629,300 |
| 2022 | $8,043 | $715,900 | $160,700 | $555,200 |
| 2021 | $7,854 | $646,700 | $145,600 | $501,100 |
| 2020 | $9,466 | $610,700 | $143,400 | $467,300 |
| 2019 | $9,100 | $587,100 | $143,000 | $444,100 |
| 2018 | $6,964 | $576,700 | $142,700 | $434,000 |
| 2017 | $7,085 | $578,100 | $142,700 | $435,400 |
| 2016 | $1,896 | $158,700 | $142,400 | $16,300 |
| 2015 | -- | $158,700 | $142,400 | $16,300 |
| 2014 | -- | $0 | $0 | $0 |
Agents Affiliated with this Home
-

Seller's Agent in 2021
Alex Khu
BHHS PenFed (actual)
(703) 675-8886
2 in this area
67 Total Sales
-

Buyer's Agent in 2021
Heidi Jerakis
BHHS PenFed (actual)
(703) 585-4098
2 in this area
138 Total Sales
-

Seller's Agent in 2016
Gregg Hughes
Brookfield Homes
(703) 987-3060
1 in this area
28 Total Sales
-

Buyer's Agent in 2016
Kim Kibbenwright
MYVAHOME.COM LLC
(703) 819-7247
3 in this area
82 Total Sales
Map
Source: Bright MLS
MLS Number: VAPW521824
APN: 7595-10-6553
- 10541 Blazing Star Loop
- 12021 Spring Beauty Rd
- 12002 Fitzgerald Way
- 12054 Nokesville Rd
- 12423 Selkirk Cir
- 11823 Whitworth Cannon Ln
- 12360 Corncrib Ct
- 10167 Pale Rose Loop
- 11688 Camp Jones Ct
- 9836 Rainleaf Ct
- 11680 Camp Jones Ct
- 10024 Darnaway Ct
- 12215 Conveyor Ct
- 12127 & 12131 Vint Hill Rd
- 12655 Arthur Graves jr Ct
- 12689 Arthur Graves jr Ct
- 10051 Naughton Ct
- 9744 Runner Stone Place
- 9871 Upper Mill Loop
- 9771 Maitland Loop
