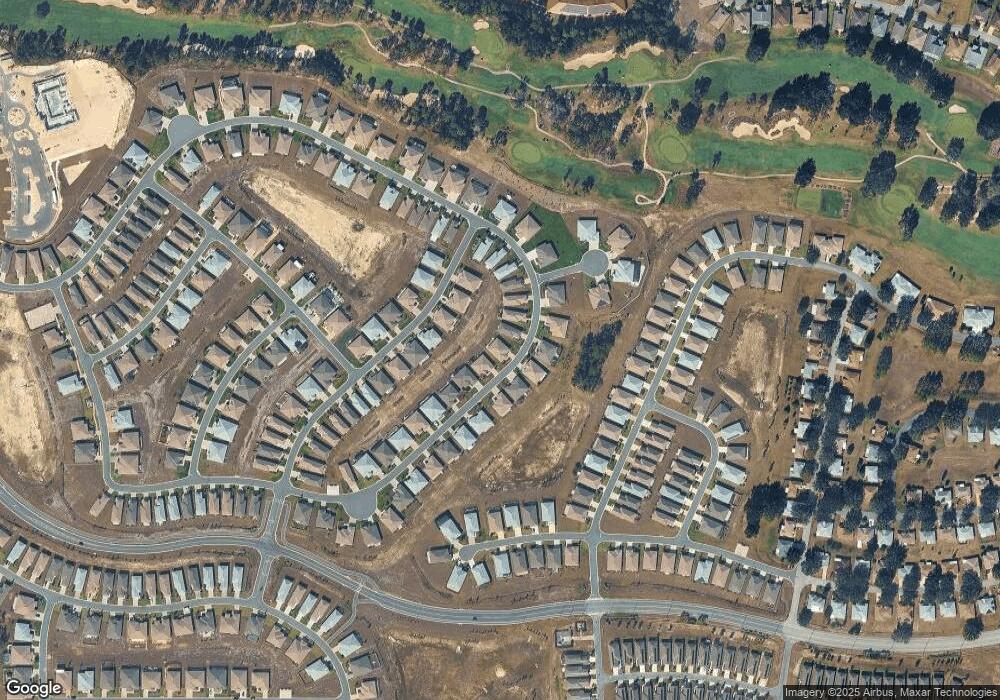Estimated Value: $385,000 - $433,000
2
Beds
2
Baths
2,019
Sq Ft
$205/Sq Ft
Est. Value
About This Home
This home is located at 10327 SW 96th Loop, Ocala, FL 34481 and is currently estimated at $413,048, approximately $204 per square foot. 10327 SW 96th Loop is a home located in Marion County with nearby schools including Liberty Middle School and West Port High School.
Ownership History
Date
Name
Owned For
Owner Type
Purchase Details
Closed on
Mar 7, 2022
Sold by
On Top/ World Communities Llc
Bought by
Gile Harvey Charles and Gile Marie Ann
Current Estimated Value
Home Financials for this Owner
Home Financials are based on the most recent Mortgage that was taken out on this home.
Original Mortgage
$175,000
Outstanding Balance
$161,859
Interest Rate
3.69%
Mortgage Type
New Conventional
Estimated Equity
$251,189
Create a Home Valuation Report for This Property
The Home Valuation Report is an in-depth analysis detailing your home's value as well as a comparison with similar homes in the area
Home Values in the Area
Average Home Value in this Area
Purchase History
| Date | Buyer | Sale Price | Title Company |
|---|---|---|---|
| Gile Harvey Charles | $346,565 | None Listed On Document |
Source: Public Records
Mortgage History
| Date | Status | Borrower | Loan Amount |
|---|---|---|---|
| Open | Gile Harvey Charles | $175,000 |
Source: Public Records
Tax History
| Year | Tax Paid | Tax Assessment Tax Assessment Total Assessment is a certain percentage of the fair market value that is determined by local assessors to be the total taxable value of land and additions on the property. | Land | Improvement |
|---|---|---|---|---|
| 2025 | $579 | $358,619 | -- | -- |
| 2024 | $579 | $348,512 | -- | -- |
| 2023 | $579 | $338,361 | $23,000 | $315,361 |
| 2022 | $579 | $23,000 | $23,000 | $0 |
| 2021 | $0 | $0 | $0 | $0 |
Source: Public Records
Map
Nearby Homes
- 10127 SW 97th Ln
- 10020 SW 96th St
- 10287 SW 96th Ln
- 10293 SW 96th Ln
- 9776 SW 100th Ave
- 10374 SW 96th Loop
- 9958 SW 97th Ln
- 9748 SW 99th Ave
- 9758 SW 99th Ave
- 9788 SW 99th Ave
- 9790 SW 99th Ave
- 9778 SW 103rd Ave
- 9680 SW 103rd Terrace
- 9698 SW 103rd Terrace
- 9923 SW 98th Ln
- 9878 SW 97th Ln
- 10242 SW 99th Ln
- 9805 SW 95th Loop
- 9811 SW 95th Loop
- 9823 SW 95th Loop
- 10322 SW 96th Loop
- 10364 SW 96th Loop
- 10315 SW 96th Loop
- 10319 SW 96th Loop
- 10335 SW 96th Loop
- 10331 SW 96th Loop
- 10343 SW 96th Loop
- 10326 SW 96th Loop
- 10330 SW 96th Loop
- 10334 SW 96th Loop
- 9625 SW 102nd Terrace
- 9633 SW 102nd Terrace
- 10311 SW 96th Loop
- 9641 SW 102nd Terrace
- 10338 SW 96th Loop
- 9617 SW 102nd Terrace
- 9649 SW 102nd Terrace
- 10303 SW 96th Loop
- 10342 SW 96th Loop
- 9657 SW 102nd Terrace
