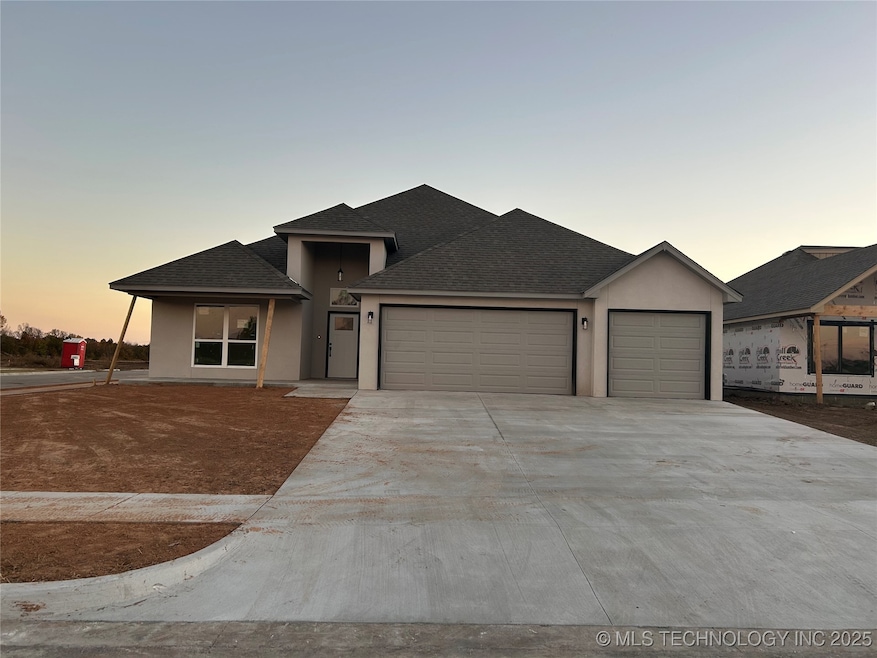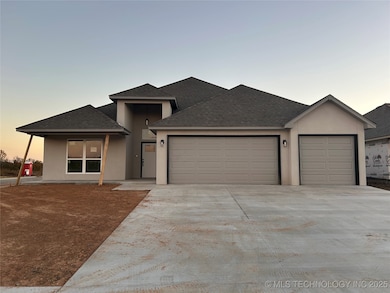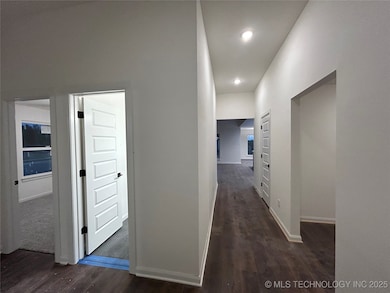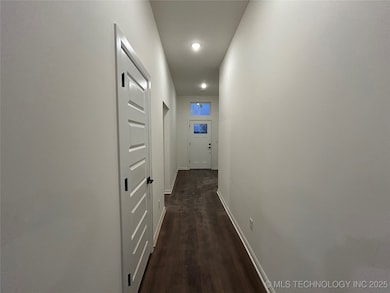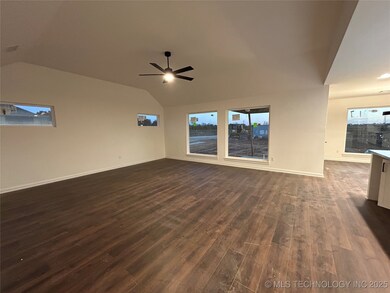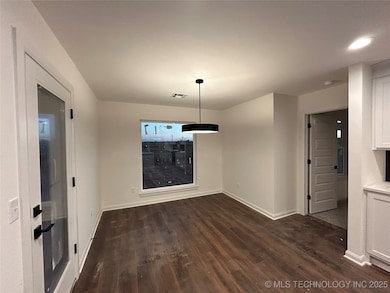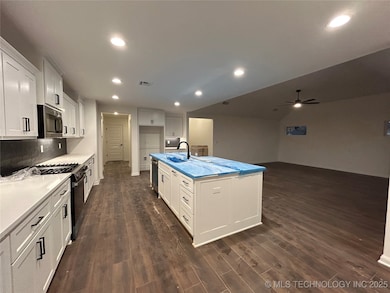10328 E 132nd St S Bixby, OK 74008
North Bixby NeighborhoodEstimated payment $2,061/month
Total Views
62
3
Beds
2
Baths
2,013
Sq Ft
$183
Price per Sq Ft
Highlights
- Vaulted Ceiling
- Quartz Countertops
- 3 Car Attached Garage
- Bixby East Elementary Rated A-
- Covered Patio or Porch
- Laundry Room
About This Home
*** $15,000 Builder Incentive! *** New construction on fabulous lot, backing to greenbelt! Stylish stucco exterior, covered porch, large covered back patio. Large entryway great for showcasing your style at the front door. Large open living w/ vaulted ceilings joined w/ kitchen that has a large quartz island, pantry, gas range, built in microwave and dining nook looking onto back yard. Luxurious master suite features vaulted ceilings, glamour bath w/ soaker tub, double vanities, separate shower and xl closet that leads around to the laundry room. This one is a true must-see!
Home Details
Home Type
- Single Family
Est. Annual Taxes
- $943
Year Built
- Built in 2025
Lot Details
- 7,200 Sq Ft Lot
- North Facing Home
- Landscaped
HOA Fees
- $42 Monthly HOA Fees
Parking
- 3 Car Attached Garage
- Driveway
Home Design
- Slab Foundation
- Wood Frame Construction
- Fiberglass Roof
- Asphalt
- Stucco
Interior Spaces
- 2,013 Sq Ft Home
- 1-Story Property
- Vaulted Ceiling
- Ceiling Fan
- Vinyl Clad Windows
- Insulated Windows
- Insulated Doors
Kitchen
- Oven
- Range
- Microwave
- Dishwasher
- Quartz Countertops
- Disposal
Flooring
- Carpet
- Tile
- Vinyl
Bedrooms and Bathrooms
- 3 Bedrooms
- 2 Full Bathrooms
Laundry
- Laundry Room
- Washer and Electric Dryer Hookup
Eco-Friendly Details
- Energy-Efficient Windows
- Energy-Efficient Doors
Outdoor Features
- Covered Patio or Porch
- Exterior Lighting
Schools
- East Elementary And Middle School
- Bixby High School
Utilities
- Zoned Heating and Cooling
- Heating System Uses Gas
- Gas Water Heater
Community Details
- Rowan Grove Blocks 4 9 Subdivision
- Greenbelt
Listing and Financial Details
- Home warranty included in the sale of the property
Map
Create a Home Valuation Report for This Property
The Home Valuation Report is an in-depth analysis detailing your home's value as well as a comparison with similar homes in the area
Home Values in the Area
Average Home Value in this Area
Property History
| Date | Event | Price | List to Sale | Price per Sq Ft |
|---|---|---|---|---|
| 11/14/2025 11/14/25 | For Sale | $368,000 | -- | $183 / Sq Ft |
Source: MLS Technology
Source: MLS Technology
MLS Number: 2547185
Nearby Homes
- 10404 E 132nd St S
- 13115 S 105th East Ave
- 10121 E 131st Place S
- 10205 E 131st Place S
- 10109 E 131st Place S
- 10209 E 131st Place S
- Irving Plan at Rowan Grove
- Holden Plan at Rowan Grove
- Laredo Plan at Rowan Grove
- Cali Plan at Rowan Grove
- Kingston Plan at Rowan Grove
- Justin Plan at Rowan Grove
- 10033 E 132nd St S
- 10416 E 132nd St S
- 10020 E 135th Place S
- 13450 S 101st East Ave
- 13468 S 101st East Ave
- LAREDO Plan at Haikey Creek Estates
- JUSTIN Plan at Haikey Creek Estates
- IRVING Plan at Haikey Creek Estates
- 13473 S Mingo Rd
- 12683 S 85th East Place
- 11722 S 104th E Ave
- 8300 E 123rd St S
- 7860 E 126th St S
- 7319 S Laurel Place
- 14681 S 82nd East Ave
- 7413 S Hemlock Ave
- 2617 W Huntsville St
- 2611 W Baton Rouge Place
- 8116 E 151st St
- 4408 S Butternut Ave
- 2602 W Tucson St
- 11500 S Links Ct
- 2201 W Quinton St
- 8575 S Aspen Ave
- 11249 S 72nd Ct E
- 7427 S Walnut Ave
- 4306 S Tamarack Ave W
- 600 S Main St
