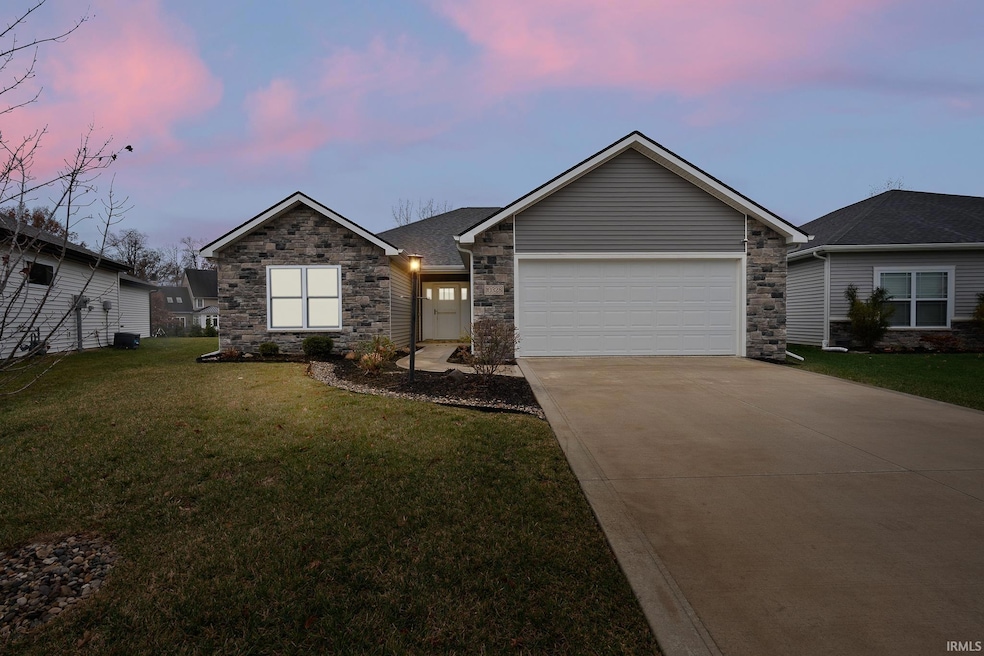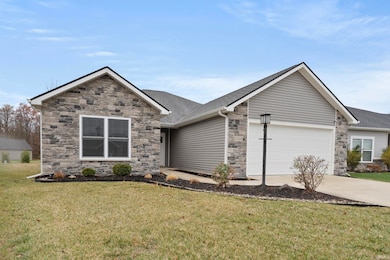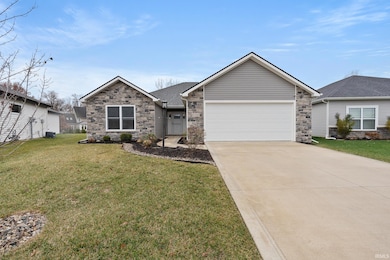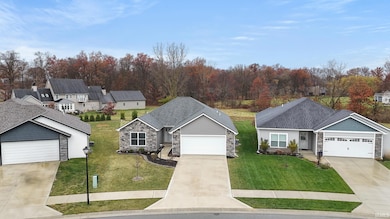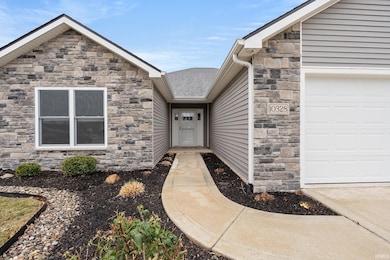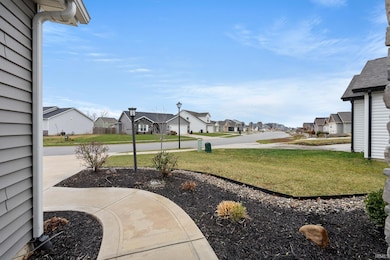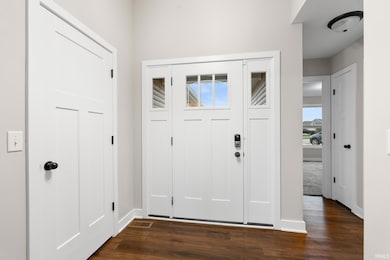
10328 Fieldlight Blvd Fort Wayne, IN 46835
Northeast Fort Wayne NeighborhoodEstimated payment $1,888/month
Highlights
- Primary Bedroom Suite
- Ranch Style House
- Covered Patio or Porch
- Open Floorplan
- Backs to Open Ground
- Walk-In Pantry
About This Home
Welcome home to this beautifully maintained 3-bedroom, 2-bath ranch offering over 1,500 sq ft of comfortable, modern living. Situated on a quarter-acre lot, this home features an inviting open-concept floorplan highlighted by a cozy living room fireplace, stylish LVP flooring, and elegant tray ceilings that add a custom touch throughout. The spacious kitchen is perfect for everyday living and entertaining, showcasing stainless steel appliances, granite countertops, a large island with breakfast bar, and a large walk-in pantry for exceptional storage. All bedrooms are generously sized, including the primary suite, complete with a double vanity, stand-up shower, and an impressive walk-in closet. The oversized garage is a true bonus—offering abundant storage, an additional refrigerator and freezer, pegboard, and extra shelving, giving you space and versatility rarely found at this price point. Relax outdoors on the covered patio, complete with a ceiling fan for comfort in most seasons. The backyard extends well beyond the beautiful, fenced area, providing plenty of room for activities or future expansion. This home checks all the boxes—style, space, storage, and an ideal layout.
Listing Agent
Century 21 Bradley Realty, Inc Brokerage Phone: 260-302-1899 Listed on: 11/27/2025

Home Details
Home Type
- Single Family
Est. Annual Taxes
- $2,129
Year Built
- Built in 2021
Lot Details
- 0.25 Acre Lot
- Lot Dimensions are 168x43x175x86
- Backs to Open Ground
- Rural Setting
- Partially Fenced Property
- Aluminum or Metal Fence
- Landscaped
- Level Lot
Parking
- 2 Car Attached Garage
- Garage Door Opener
- Driveway
Home Design
- Ranch Style House
- Slab Foundation
- Shingle Roof
- Stone Exterior Construction
- Vinyl Construction Material
Interior Spaces
- Open Floorplan
- Tray Ceiling
- Ceiling height of 9 feet or more
- Ceiling Fan
- Gas Log Fireplace
- Double Pane Windows
- Entrance Foyer
- Living Room with Fireplace
Kitchen
- Breakfast Bar
- Walk-In Pantry
- Oven or Range
- Kitchen Island
- Laminate Countertops
- Disposal
Flooring
- Carpet
- Vinyl
Bedrooms and Bathrooms
- 3 Bedrooms
- Primary Bedroom Suite
- Walk-In Closet
- 2 Full Bathrooms
- Double Vanity
- Bathtub with Shower
- Separate Shower
Laundry
- Laundry on main level
- Washer and Gas Dryer Hookup
Attic
- Storage In Attic
- Pull Down Stairs to Attic
Home Security
- Security System Leased
- Storm Doors
- Fire and Smoke Detector
Schools
- Arlington Elementary School
- Jefferson Middle School
- Northrop High School
Utilities
- Forced Air Heating and Cooling System
- Heating System Uses Gas
- Cable TV Available
Additional Features
- ADA Inside
- Energy-Efficient Windows
- Covered Patio or Porch
Community Details
- Lakes At Woodfield Subdivision
Listing and Financial Details
- Assessor Parcel Number 02-08-12-477-005.000-063
Map
Home Values in the Area
Average Home Value in this Area
Tax History
| Year | Tax Paid | Tax Assessment Tax Assessment Total Assessment is a certain percentage of the fair market value that is determined by local assessors to be the total taxable value of land and additions on the property. | Land | Improvement |
|---|---|---|---|---|
| 2024 | $2,010 | $288,900 | $50,200 | $238,700 |
| 2022 | $587 | $114,000 | $50,200 | $63,800 |
| 2021 | $33 | $500 | $500 | $0 |
Property History
| Date | Event | Price | List to Sale | Price per Sq Ft | Prior Sale |
|---|---|---|---|---|---|
| 11/27/2025 11/27/25 | For Sale | $324,900 | +11.8% | $210 / Sq Ft | |
| 03/29/2022 03/29/22 | Sold | $290,600 | 0.0% | $188 / Sq Ft | View Prior Sale |
| 03/01/2022 03/01/22 | Pending | -- | -- | -- | |
| 02/02/2022 02/02/22 | For Sale | $290,600 | -- | $188 / Sq Ft |
Purchase History
| Date | Type | Sale Price | Title Company |
|---|---|---|---|
| Warranty Deed | -- | Centurion Land Title | |
| Warranty Deed | $290,600 | Centurion Land Title | |
| Warranty Deed | -- | Stauffer Terry A | |
| Warranty Deed | -- | None Listed On Document |
Mortgage History
| Date | Status | Loan Amount | Loan Type |
|---|---|---|---|
| Open | $190,000 | New Conventional | |
| Closed | $190,000 | New Conventional |
About the Listing Agent

Patty is a real estate professional with Century 21 Bradley, and she has a passion for serving her clients. With experience in the real estate business, enthusiasm for connecting sellers with the perfect buyers and buyers with the perfect home, and access to Century 21 Bradley's extensive network and cutting-edge technology, she knows that if her client is happy, she's done her job.
Patty's Other Listings
Source: Indiana Regional MLS
MLS Number: 202547482
APN: 02-08-12-477-005.000-063
- 10255 Tirian Place
- 10249 Tirian Place
- 10299 Tirian Place
- 10263 Tirian Place
- 7755 Tumnus Trail
- 7779 Tumnus Trail
- 7746 Tumnus Trail Unit 70
- 10205 Battle Run Way
- Harmony Plan at Trader's Trace
- Stamford Plan at Trader's Trace
- Bellamy Plan at Trader's Trace
- Taylor Plan at Trader's Trace
- Henley Plan at Trader's Trace
- Freeport Plan at Trader's Trace
- Chatham Plan at Trader's Trace
- 10967 Traders Trace Way
- 11033 Traders Trace Way
- 10967 Oaklynn Reserve Blvd
- 10901 Oaklynn Reserve Blvd
- 10923 Oaklynn Reserve Blvd
- 9509 Hidden Village Place
- 5726 Fox Mill Run
- 10001 Pin Oak Cir
- 9420 Bridgewood Place
- 3929 Stanton Hall Pkwy
- 6031 Evard Rd
- 3230 Plum Tree Ln
- 5450 Kinzie Ct
- 3215 W Bartlett Dr
- 3213 W Bartlett Dr
- 3212 W Bartlett Dr
- 7311 Denise Dr
- 6729 Ramblewood Dr
- 9114 Parent Rd
- 7701-7729 E State Blvd Unit 7717 E State Blvd
- 10326 Old Leo Rd Unit 37
- 7322 Antebellum Blvd
- 5931 Spring Oak Ct
- 6501 Reed Rd
- 10095 Bluffs Corner
