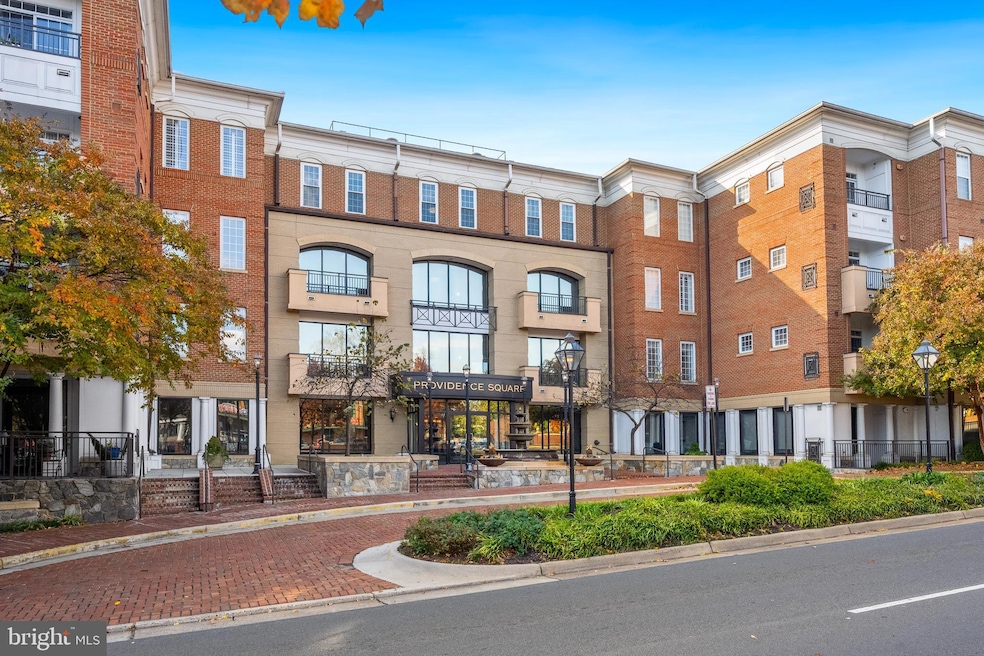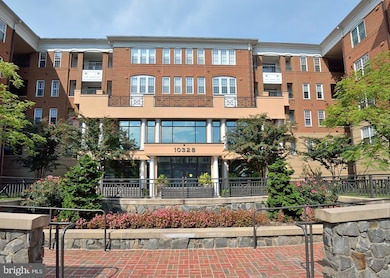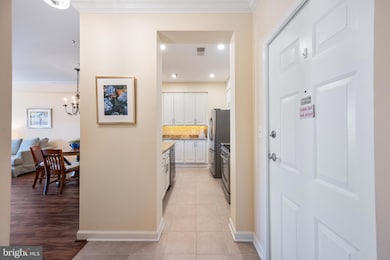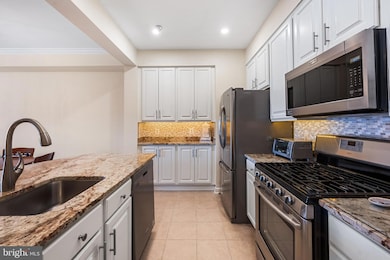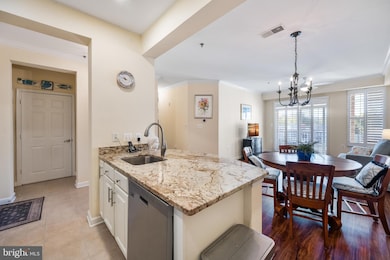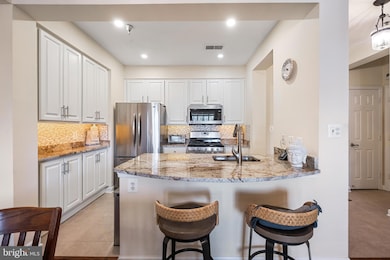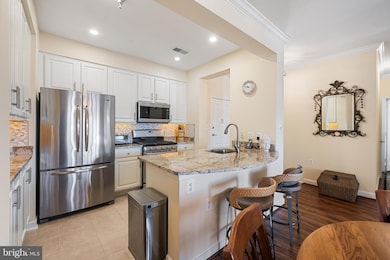10328 Sager Ave, Unit 424 Floor 4 Fairfax, VA 22030
Estimated payment $4,212/month
Highlights
- Fitness Center
- Penthouse
- Open Floorplan
- Johnson Middle School Rated A
- No Units Above
- 3-minute walk to Ratcliffe Park
About This Home
Fabulous Top Floor Condo in the Heart of Fairfax City! Delightful Kitchen with a pretty backsplash, granite counter tops, stainless steel appliances & a breakfast bar. Gas cooking. New microwave. Sun filled Living Room. Private Balcony off of Living Room. Huge Primary Bedroom with walk-in closet, coffer ceiling & sitting area. Primary Bathroom has ceramic tile flooring. Spacious 2nd Bedroom with a decorative ceiling fan. Custom closet organizers throughout. New light fixtures and ceiling fans. Plantation Shutters throughout. Washer & dryer 1.5 years old. 2 Garage parking spaces #176 & 177. Large extra storage unit #70. Convenient location with shops & restaurants across the street.
Listing Agent
(703) 625-2715 kathylakehomes@yahoo.com Weichert, REALTORS License #0225133087 Listed on: 11/01/2025

Property Details
Home Type
- Condominium
Est. Annual Taxes
- $5,222
Year Built
- Built in 2003
Lot Details
- No Units Above
- Property is in excellent condition
HOA Fees
- $667 Monthly HOA Fees
Parking
- Parking Storage or Cabinetry
Home Design
- Penthouse
- Contemporary Architecture
- Entry on the 4th floor
- Brick Exterior Construction
Interior Spaces
- 1,352 Sq Ft Home
- Property has 1 Level
- Open Floorplan
- Tray Ceiling
- Ceiling Fan
- Sliding Doors
- Living Room
- Dining Room
Kitchen
- Gas Oven or Range
- Built-In Microwave
- Ice Maker
- Dishwasher
- Stainless Steel Appliances
- Disposal
Flooring
- Ceramic Tile
- Luxury Vinyl Plank Tile
Bedrooms and Bathrooms
- 2 Main Level Bedrooms
- Walk-In Closet
- 2 Full Bathrooms
Laundry
- Laundry in unit
- Dryer
- Washer
Outdoor Features
- Balcony
Schools
- Daniels Run Elementary School
- Katherine Johnson Middle School
- Fairfax High School
Utilities
- Forced Air Heating and Cooling System
- Electric Water Heater
Listing and Financial Details
- Assessor Parcel Number 57 4 34 424
Community Details
Overview
- Association fees include common area maintenance, exterior building maintenance, reserve funds, sewer, trash, water, management, snow removal
- 96 Units
- Low-Rise Condominium
- Cardinal Management Condos
- Providence Square Subdivision, Bloomsbury Floorplan
- Providence Square Community
Amenities
- Meeting Room
- Party Room
- Elevator
- Community Storage Space
Recreation
Pet Policy
- Limit on the number of pets
- Pet Size Limit
Map
About This Building
Home Values in the Area
Average Home Value in this Area
Tax History
| Year | Tax Paid | Tax Assessment Tax Assessment Total Assessment is a certain percentage of the fair market value that is determined by local assessors to be the total taxable value of land and additions on the property. | Land | Improvement |
|---|---|---|---|---|
| 2025 | $5,257 | $495,000 | $68,000 | $427,000 |
| 2024 | $5,099 | $495,000 | $68,000 | $427,000 |
| 2023 | $4,966 | $484,500 | $68,000 | $416,500 |
| 2022 | $4,893 | $484,500 | $68,000 | $416,500 |
| 2021 | $4,706 | $437,800 | $68,000 | $369,800 |
| 2020 | $4,706 | $437,800 | $68,000 | $369,800 |
| 2019 | $4,583 | $433,600 | $68,000 | $365,600 |
| 2018 | $4,504 | $424,900 | $68,000 | $356,900 |
| 2017 | $4,504 | $424,900 | $68,000 | $356,900 |
| 2016 | $2,256 | $424,900 | $68,000 | $356,900 |
| 2015 | -- | $412,100 | $68,000 | $344,100 |
| 2014 | -- | $399,600 | $71,400 | $328,200 |
Property History
| Date | Event | Price | List to Sale | Price per Sq Ft | Prior Sale |
|---|---|---|---|---|---|
| 11/01/2025 11/01/25 | For Sale | $589,000 | +17.8% | $436 / Sq Ft | |
| 05/20/2021 05/20/21 | Sold | $499,900 | 0.0% | $370 / Sq Ft | View Prior Sale |
| 04/24/2021 04/24/21 | Pending | -- | -- | -- | |
| 04/24/2021 04/24/21 | For Sale | $499,900 | +25.0% | $370 / Sq Ft | |
| 04/25/2012 04/25/12 | Sold | $399,900 | 0.0% | $296 / Sq Ft | View Prior Sale |
| 03/20/2012 03/20/12 | Pending | -- | -- | -- | |
| 02/11/2012 02/11/12 | Price Changed | $399,900 | -4.6% | $296 / Sq Ft | |
| 12/04/2011 12/04/11 | For Sale | $419,000 | -- | $310 / Sq Ft |
Purchase History
| Date | Type | Sale Price | Title Company |
|---|---|---|---|
| Deed | $499,900 | Old Republic National Title | |
| Warranty Deed | $399,900 | -- | |
| Trustee Deed | $350,000 | -- | |
| Deed | $370,000 | -- | |
| Deed | $281,337 | -- |
Mortgage History
| Date | Status | Loan Amount | Loan Type |
|---|---|---|---|
| Previous Owner | $299,925 | New Conventional | |
| Previous Owner | $262,500 | New Conventional | |
| Previous Owner | $296,000 | New Conventional | |
| Previous Owner | $130,000 | New Conventional |
Source: Bright MLS
MLS Number: VAFC2007266
APN: 57-4-34-424
- 10328 Sager Ave Unit 217
- 4110 John Trammell Ct
- 10419 Courthouse Dr
- 10121 Ratcliffe Manor Dr
- 4026 Walters Ct
- 10400 Whitehead St
- 4146 Addison Rd
- 10118 Dwight Ave
- 3889 Tusico Place
- 3832 Farrcroft Dr
- 10465 Courtney Dr
- 10087 Daniels Run Way
- 3831 Farrcroft Dr
- 3931 Tedrich Blvd
- 10404 Forest Ave
- 10496 Courtney Dr
- 10006 Hunter St
- 4136 Orchard Dr
- 10231 Aspen Willow Dr
- 4081 Glendale Way
- 10328 Sager Ave Unit 203
- 3911 Chain Bridge Rd
- 10570 Main St Unit 524
- 10502 Chancery Ct
- 10623 West Dr
- 4200 Allison Cir
- 4210 Allison Cir Unit 1
- 10608 Kitty Pozer Dr Unit FL1-ID5714A
- 10608 Kitty Pozer Dr Unit FL3-ID6310A
- 10608 Kitty Pozer Dr Unit FL3-ID6098A
- 10608 Kitty Pozer Dr Unit FL1-ID7951A
- 10608 Kitty Pozer Dr Unit FL2-ID6240A
- 10608 Kitty Pozer Dr Unit FL2-ID4187A
- 10608 Kitty Pozer Dr Unit FL2-ID6593A
- 10608 Kitty Pozer Dr Unit FL3-ID8248A
- 10608-E Kitty Pozer Dr
- 9911 Stoughton Rd
- 3622 Chain Bridge Rd
- 4500 University Dr
- 10755 Fairgrounds Dr Unit 101
