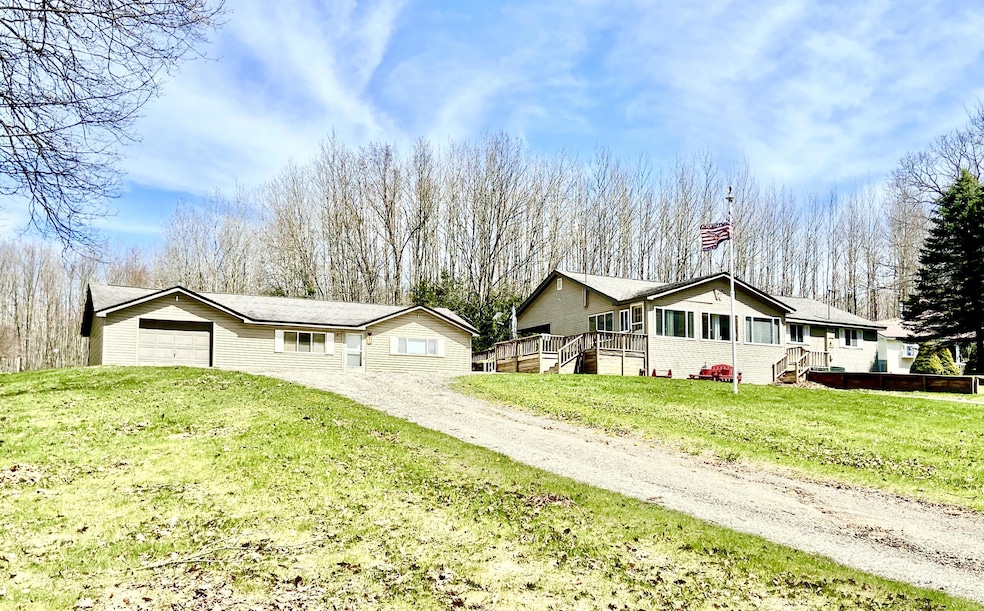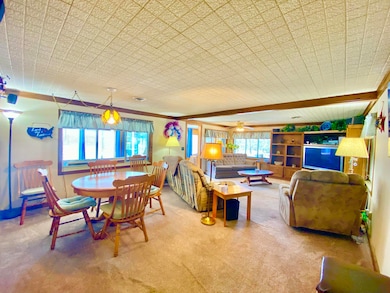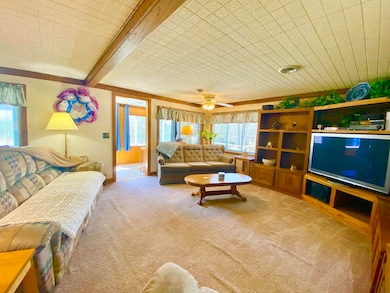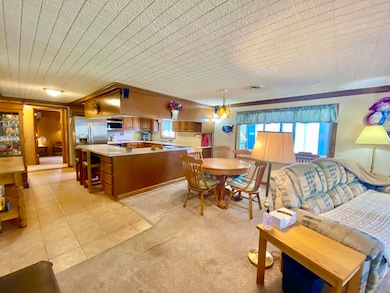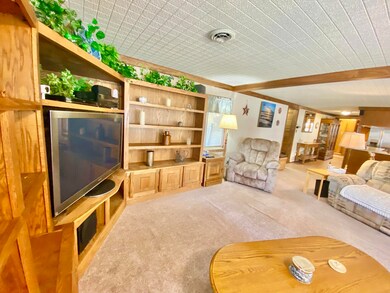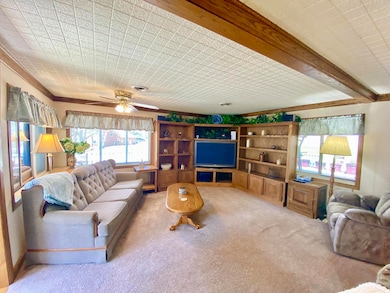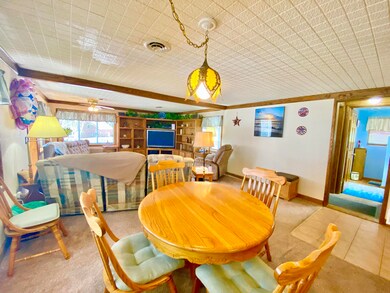10328 Toohy Trail Harrison, MI 48625
Estimated payment $1,324/month
Highlights
- Second Garage
- Deck
- Pole Barn
- Waterfront
- Ranch Style House
- Sun or Florida Room
About This Lot
Sitting high atop the hill overlooking Elbow Lake in Clare County, this home itself is custom-built offering 2-bedroom, 2-bathroom. Seller's are motivated! Price Improved! It is crafted with attention to detail, blending comfort and style. The central feature of the home is a large, open-concept living room. This space combines comfort with impressive craftsmanship, featuring built-in shelves and intricate woodwork that showcase quality craftsmanship. The room is bright and airy, perfect for relaxing or entertaining friends and family. Adjacent to the living room, the kitchen is designed with functionality and socializing in mind. It boasts plenty of cabinet space and generous pantries for storage. The layout keeps the cook connected to the main gathering area making it ideal for hosting dinners or casual get-togethers. The primary bedroom is a true retreat with a large en-suite bathroom. The bathroom includes a beautiful shower, and custom-built make-up vanity that were both built to accommodate AED Access, making it accessible and functional for any needs. This spacious primary suite offers peace and privacy, making it a perfect place to unwind after a busy day on the lake. The second bedroom provides ample space for family members or guests, ensuring everyone has their own comfortable spot. In addition to the main living areas, there is a sunporch that serves multiple purposes. It is used as a bonus room and provides extra sleeping space when needed. The sunporch fills the home with natural light and offers a cozy spot to enjoy views of the lake. It can be turned into a quiet reading nook or a small office, adding to the home's versatility.
The property features a large, finished, heated garage measuring 23X50. Inside, a complete workshop with plenty of storage makes it easy to work on projects or store tools and equipment. The garage offers convenient space for hobbies, fixing things around the house, or storing recreational gear. This home has an impressive deck for relaxing, and a small dog run, built in gardens allow for fresh veggies. The home is also equipped with a Generac whole-house generator, providing security and peace of mind during power outages. Set on over an acre of land. There is a separate 29X32 pole barn perfect for storing recreational vehicles, boats, or other outdoor gear. There is an additional shed built onto the pole barn that provides extra storage space and helps keep the property organized. As the season changes this place is also a snowmobilers and trail riders paradise, you can reach a vast network of trails just minutes from this property are over 8,000 acres of fun! And a fisherman's dream with over 20 lakes in 20 miles!
Just across the street, residents have access to a range of private amenities. A private beach provides a perfect spot for swimming, picnics, or relaxing on warm summer days. The community library is nearby for book lovers. A boat launch makes it easy to enjoy Elbow Lake, whether for fishing or boating adventures. Kids and families will appreciate the playground and sandy beach area for fun and outdoor activities. For outdoor enthusiasts, ORV trails are nearby, offering miles of biking and riding through scenic forests. All these features combine to make this home a rare find in a highly desirable location. It offers a mix of comfort, space, and outdoor living that appeals to those wanting a peaceful retreat close to nature and community amenities with NO HOA Fees and being across the street you get a view of the lake without the higher taxes.
Property Details
Property Type
- Land
Year Built
- Built in 1970
Lot Details
- 1.37 Acre Lot
- Waterfront
- Dirt Road
- Landscaped
- Garden
Home Design
- Ranch Style House
- Frame Construction
- Vinyl Construction Material
Interior Spaces
- 1,400 Sq Ft Home
- Sound System
- Ceiling Fan
- Drapes & Rods
- Blinds
- Living Room
- Formal Dining Room
- Home Office
- Workshop
- Sun or Florida Room
- First Floor Utility Room
- Crawl Space
- Fire and Smoke Detector
Kitchen
- Built-In Oven
- Microwave
- Dishwasher
Bedrooms and Bathrooms
- 2 Bedrooms
- Split Bedroom Floorplan
Laundry
- Laundry on main level
- Dryer
- Washer
Parking
- 3 Car Detached Garage
- Second Garage
- Heated Garage
Accessible Home Design
- Low Threshold Shower
- Grab Bar In Bathroom
Schools
- Harrison Elementary School
- Harrison High School
Utilities
- Forced Air Heating System
- Well
- Septic Tank
- Septic System
- Satellite Dish
Listing and Financial Details
- Assessor Parcel Number 004-200-068-00 & 004-200-069-03
- Tax Block SEC#10
Community Details
Overview
- No Home Owners Association
- T20rw Subdivision
Recreation
- Shared Private Water Access
- Deck
- Patio
- Pole Barn
- Separate Outdoor Workshop
- Shed
Map
Tax History
| Year | Tax Paid | Tax Assessment Tax Assessment Total Assessment is a certain percentage of the fair market value that is determined by local assessors to be the total taxable value of land and additions on the property. | Land | Improvement |
|---|---|---|---|---|
| 2025 | $535 | $13,200 | $13,200 | $0 |
| 2024 | $88 | $12,600 | $12,600 | $0 |
| 2023 | $80 | $7,300 | $7,300 | $0 |
| 2021 | $80 | $8,700 | $0 | $0 |
| 2020 | $45 | $7,900 | $0 | $0 |
| 2019 | $73 | $6,600 | $0 | $0 |
| 2018 | $71 | $6,300 | $0 | $0 |
| 2017 | $32 | $7,200 | $0 | $0 |
| 2016 | $32 | $7,000 | $0 | $0 |
| 2015 | -- | $7,600 | $0 | $0 |
| 2014 | -- | $8,900 | $0 | $0 |
Property History
| Date | Event | Price | List to Sale | Price per Sq Ft |
|---|---|---|---|---|
| 10/27/2025 10/27/25 | Price Changed | $249,000 | -4.2% | $178 / Sq Ft |
| 07/01/2025 07/01/25 | Price Changed | $260,000 | -5.5% | $186 / Sq Ft |
| 05/21/2025 05/21/25 | Price Changed | $275,000 | -6.8% | $196 / Sq Ft |
| 05/08/2025 05/08/25 | For Sale | $295,000 | -- | $211 / Sq Ft |
Purchase History
| Date | Type | Sale Price | Title Company |
|---|---|---|---|
| Warranty Deed | $30,000 | -- |
Source: Water Wonderland Board of REALTORS®
MLS Number: 201834451
APN: 004-010-300-35
- 10352 N Athey Ave
- TBD Meredith Grade Rd
- VL Michigan 18
- 5691 Oakridge Dr
- 9195 E Arnold Lake Rd
- 8100 E Arnold Lake Rd
- 5293 Rose St
- 5289 Rose St
- 5053 Ruby Dr
- 6610 E Arnold Lake Rd
- 3956 N M 18
- 3956 Michigan 18
- 8653 Lake Shore Dr
- 8178 E Stockwell Rd
- 2854 N Lakeshore Rd
- 7180 Sherwood Trail
- 5641 Lakeside Dr
- 6182 Hamilton Rd
- 3831 E Long Lake Rd
- 1562 E Long Lake Dr
Ask me questions while you tour the home.
