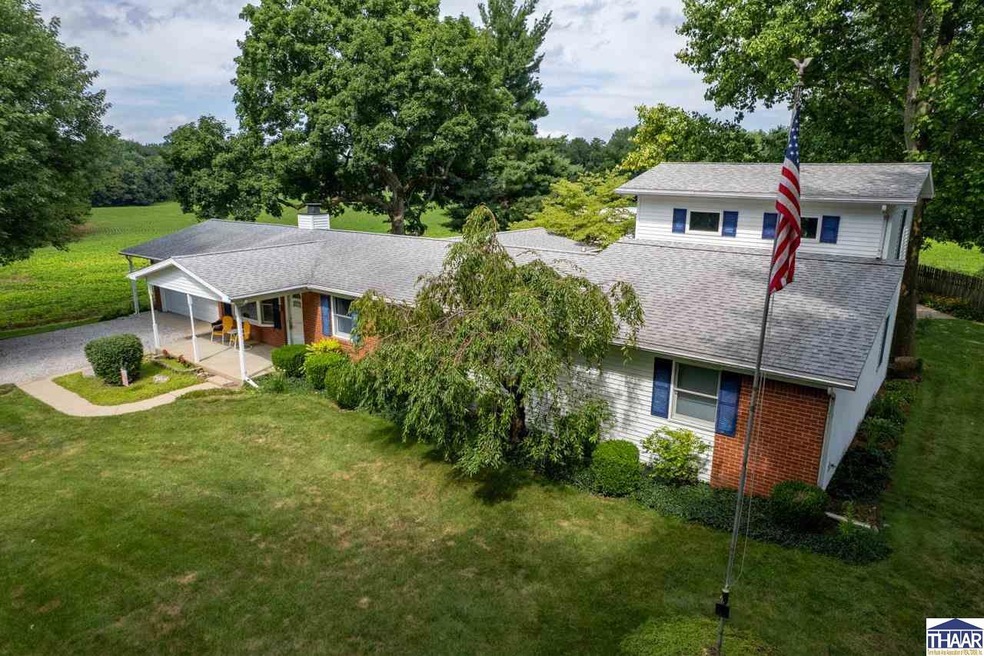
10329 N Sherburne Place West Terre Haute, IN 47885
Estimated payment $1,586/month
Highlights
- Wood Flooring
- No HOA
- 2 Car Attached Garage
- Main Floor Primary Bedroom
- Enclosed patio or porch
- Eat-In Kitchen
About This Home
Charming One-Owner Country Home on 0.71 Acres. Welcome to this beautifully maintained 3-bedroom, 2-bath home nestled in the peaceful countryside. Sitting on 0.71 acres, this one-owner gem offers comfort, charm, and plenty of space both inside and out. Step inside to find a warm and inviting living space featuring a large family room with a gas fireplace and gleaming hardwood floors, perfect for quiet evenings or entertaining guests. The country kitchen is equipped with a JennAir cooktop, wall oven, trash compactor, dishwasher and a beautiful view of the flower garden! The spacious primary suite includes a private en suite bath and two walkin closets. This private space offers a quiet retreat at the end of the day. The secondary bedroom has direct access to the central bathroom making it ideal for children or guests. Upstairs you will find a 3rd bedroom that is currently used as a hobby space and has spectacular views of the surroundings. Enjoy your morning coffee or evening relaxation in the cozy screened-in patio, surrounded by mature landscaping and colorful flowers that bloom throughout the seasons. For the hobbyist or those needing extra storage, this property includes a separate workshop and two additional outbuildings, providing plenty of room for tools, equipment, or creative projects. Don’t miss your chance to own this lovingly cared-for home that blends the tranquility of country living with thoughtful amenities throughout. Schedule your showing today—homes like this don’t come along often!
Home Details
Home Type
- Single Family
Est. Annual Taxes
- $1,130
Year Built
- Built in 1971
Lot Details
- 0.71 Acre Lot
- Rural Setting
- Level Lot
- Landscaped with Trees
- Garden
Home Design
- Brick Veneer
- Frame Construction
- Shingle Roof
- Vinyl Siding
Interior Spaces
- 2,038 Sq Ft Home
- 2-Story Property
- Gas Log Fireplace
- Double Pane Windows
- Window Treatments
- Entrance Foyer
- Living Room
- Crawl Space
- Home Security System
- Laundry on main level
Kitchen
- Eat-In Kitchen
- Electric Cooktop
- Dishwasher
- Laminate Countertops
- Trash Compactor
- Disposal
Flooring
- Wood
- Carpet
- Laminate
- Vinyl
Bedrooms and Bathrooms
- 3 Bedrooms
- Primary Bedroom on Main
- Walk-In Closet
- 2 Full Bathrooms
Parking
- 2 Car Attached Garage
- Garage Door Opener
- Stone Driveway
Outdoor Features
- Enclosed patio or porch
- Shed
- Outbuilding
Schools
- Fayette Elementary School
- West Vigo Middle School
- West Vigo High School
Utilities
- Heat Pump System
- Propane
- Electric Water Heater
- Water Softener is Owned
- Septic System
Community Details
- No Home Owners Association
Listing and Financial Details
- Assessor Parcel Number 84-02-08-101-001.000-025
Map
Home Values in the Area
Average Home Value in this Area
Tax History
| Year | Tax Paid | Tax Assessment Tax Assessment Total Assessment is a certain percentage of the fair market value that is determined by local assessors to be the total taxable value of land and additions on the property. | Land | Improvement |
|---|---|---|---|---|
| 2024 | $1,130 | $155,700 | $19,100 | $136,600 |
| 2023 | $1,108 | $149,200 | $19,100 | $130,100 |
| 2022 | $1,482 | $143,000 | $19,100 | $123,900 |
| 2021 | $1,468 | $141,900 | $19,500 | $122,400 |
| 2020 | $1,400 | $142,000 | $19,500 | $122,500 |
| 2019 | $1,282 | $140,800 | $19,300 | $121,500 |
| 2018 | $1,614 | $134,700 | $18,500 | $116,200 |
| 2017 | $1,145 | $136,200 | $18,800 | $117,400 |
| 2016 | $1,166 | $138,700 | $18,200 | $120,500 |
| 2014 | $1,038 | $131,500 | $17,700 | $113,800 |
| 2013 | $1,038 | $131,500 | $17,700 | $113,800 |
Property History
| Date | Event | Price | Change | Sq Ft Price |
|---|---|---|---|---|
| 08/04/2025 08/04/25 | Pending | -- | -- | -- |
| 07/30/2025 07/30/25 | For Sale | $270,000 | -- | $132 / Sq Ft |
Mortgage History
| Date | Status | Loan Amount | Loan Type |
|---|---|---|---|
| Closed | $25,000 | Credit Line Revolving |
Similar Homes in West Terre Haute, IN
Source: Terre Haute Area Association of REALTORS®
MLS Number: 107060
APN: 84-02-08-101-001.000-025
- 0 W Trinity Ave
- 2690 Durkees Ferry Rd
- 9320 N Range Line Place
- 0 N Watson Place
- 825 W Krislynn Woods Ave
- 11037 N Burton Place
- 315 W Hickory Wood Ave
- 0 W Krislynn Woods Ave
- 525 W Krislynn Woods Ave
- 401 W Suncrest Wood Ave
- 8371 N Oakwood Place
- 312 S Clinton St
- 0 E Wood Ave
- E Wood Ave
- 235 Ridge St
- 3321 E 1850 S
- 1053 E Tonya Dr
- 11090 N Libertyville Place
- 6564 N Page St
- 1458 S 8th St






