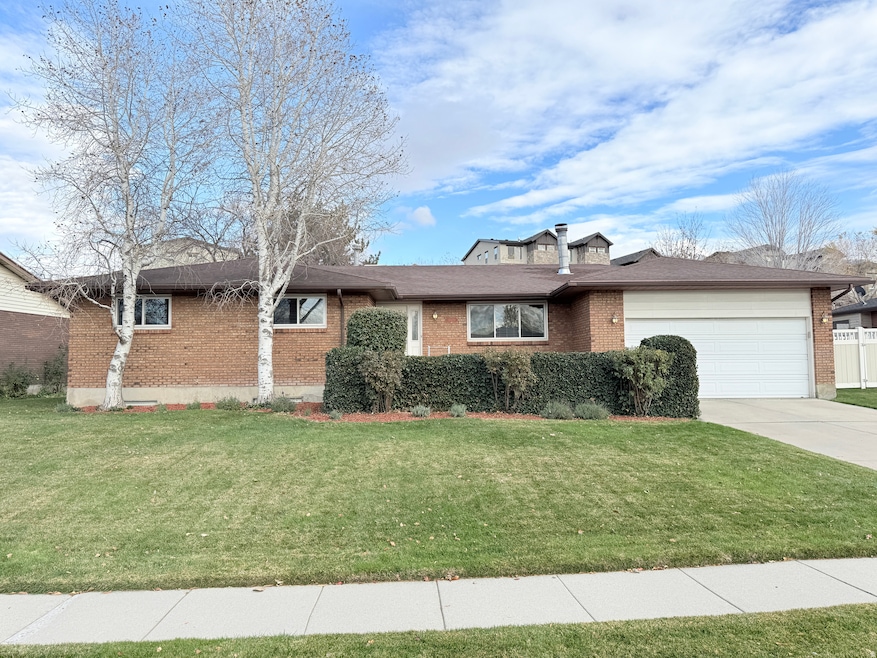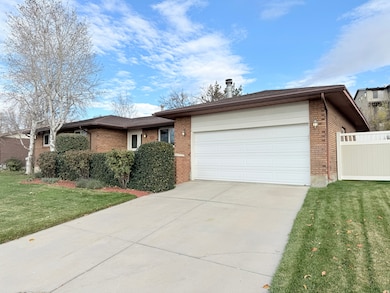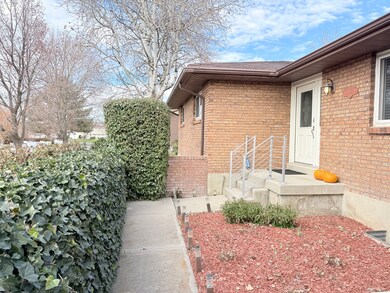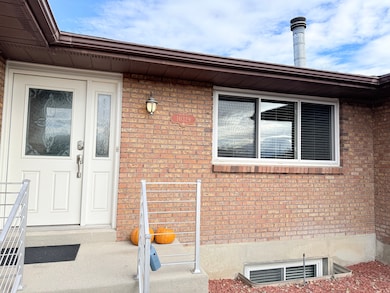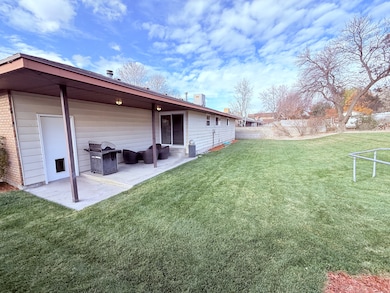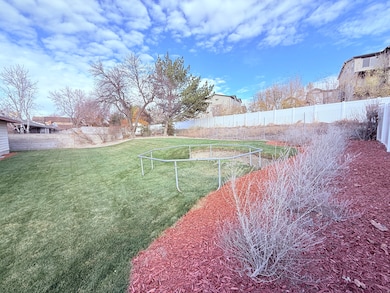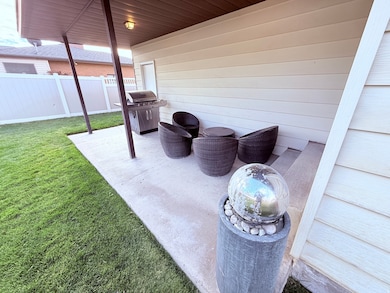Estimated payment $3,296/month
Highlights
- Fruit Trees
- Mountain View
- Rambler Architecture
- Alta View Elementary School Rated A-
- Secluded Lot
- Wood Flooring
About This Home
Charming Brick Rambler in Prime Location!!! Welcome to this beautifully maintained brick rambler that blends timeless charm with modern comfort. Featuring a fantastic flowing floor plan, this home is perfect for both relaxing and entertaining. Step inside to find beautiful hardwood floors throughout the main living spaces, creating a warm and inviting atmosphere. The spacious bedrooms offer plenty of room to unwind and personalize, while the private master suite includes a well-appointed en-suite bath. The HUGE basement has brand new carpet and endless possibilities-ideal for a game room, additional family room, home gym, or storage. Bonus: plumbing is already in place for an additional bathroom! BRAND NEW WATER HEATER Outside, you'll love the expansive, beautifully landscaped backyard-perfect for gatherings, gardening, or simply relaxing in your own peaceful retreat. Situated in a highly desirable location, you're just minutes from major freeways, public light rail, walking trails, and a variety of shopping and dining options. Convenience and comfort, all in one place. Don't miss this rare opportunity to own a solid, stylish home in a prime location. Schedule your showing today! BUYER TO VERIFY ALL
Listing Agent
Michael Sorenson
Realtypath LLC License #8111561 Listed on: 11/20/2025
Home Details
Home Type
- Single Family
Est. Annual Taxes
- $2,877
Year Built
- Built in 1979
Lot Details
- 0.25 Acre Lot
- Property is Fully Fenced
- Landscaped
- Secluded Lot
- Sloped Lot
- Sprinkler System
- Fruit Trees
- Mature Trees
- Vegetable Garden
- Property is zoned Single-Family, 1120
Parking
- 2 Car Attached Garage
Home Design
- Rambler Architecture
- Brick Exterior Construction
- Asphalt
Interior Spaces
- 2,477 Sq Ft Home
- 2-Story Property
- Self Contained Fireplace Unit Or Insert
- Includes Fireplace Accessories
- Double Pane Windows
- Blinds
- Sliding Doors
- Entrance Foyer
- Mountain Views
- Partial Basement
Kitchen
- Free-Standing Range
- Range Hood
- Microwave
- Disposal
Flooring
- Wood
- Carpet
- Linoleum
Bedrooms and Bathrooms
- 4 Bedrooms | 3 Main Level Bedrooms
- Primary Bedroom on Main
- Walk-In Closet
Laundry
- Dryer
- Washer
Outdoor Features
- Covered Patio or Porch
- Play Equipment
Schools
- Crescent Elementary School
- Mount Jordan Middle School
- Jordan High School
Utilities
- Evaporated cooling system
- Forced Air Heating and Cooling System
- Natural Gas Connected
Community Details
- No Home Owners Association
- Little Willow Estates Subdivision
Listing and Financial Details
- Assessor Parcel Number 28-18-127-024
Map
Home Values in the Area
Average Home Value in this Area
Tax History
| Year | Tax Paid | Tax Assessment Tax Assessment Total Assessment is a certain percentage of the fair market value that is determined by local assessors to be the total taxable value of land and additions on the property. | Land | Improvement |
|---|---|---|---|---|
| 2025 | $2,877 | $558,200 | $165,300 | $392,900 |
| 2024 | $2,877 | $542,700 | $151,700 | $391,000 |
| 2023 | $2,900 | $546,500 | $144,200 | $402,300 |
| 2022 | $2,997 | $552,200 | $141,400 | $410,800 |
| 2021 | $2,373 | $372,300 | $121,200 | $251,100 |
| 2020 | $2,329 | $345,100 | $111,100 | $234,000 |
| 2019 | $2,233 | $322,900 | $111,100 | $211,800 |
| 2018 | $2,101 | $317,600 | $111,100 | $206,500 |
| 2017 | $2,129 | $308,100 | $106,100 | $202,000 |
| 2016 | $2,000 | $279,900 | $106,100 | $173,800 |
| 2015 | $1,944 | $252,200 | $102,900 | $149,300 |
| 2014 | $1,892 | $241,200 | $99,700 | $141,500 |
Property History
| Date | Event | Price | List to Sale | Price per Sq Ft |
|---|---|---|---|---|
| 11/20/2025 11/20/25 | For Sale | $579,900 | -- | $234 / Sq Ft |
Purchase History
| Date | Type | Sale Price | Title Company |
|---|---|---|---|
| Interfamily Deed Transfer | -- | Backman Title Services | |
| Warranty Deed | -- | First American Title |
Mortgage History
| Date | Status | Loan Amount | Loan Type |
|---|---|---|---|
| Open | $150,000 | New Conventional | |
| Closed | $158,400 | Purchase Money Mortgage |
Source: UtahRealEstate.com
MLS Number: 2123745
APN: 28-18-127-024-0000
- 262 E Sandy Sage Way
- 373 E 10450 S
- 10543 S Weeping Willow Dr
- 10492 S 420 E
- 10510 S State St
- 389 E 10560 S
- 27 E 9920 South St
- 101 E Rembrandt Cir
- 89 E 9920 South St
- 10681 S 300 E
- 9888 S 475 E
- 601 E Pali St
- 203 Kristin Dr
- 10454 S Sand Dollar Dr
- 717 Sand Dollar Dr
- 102 W Alta View Way
- 10109 S Peony Way
- 10282 S Zinnia Way
- 735 Sandy Point Dr
- 10165 S Zinnia Way
- 124 S Dry Creek Ridge Ln Unit A-209.1407979
- 124 S Dry Creek Ridge Ln Unit A-317.1408708
- 124 S Dry Creek Ridge Ln Unit F-111.1407978
- 124 E Dry Creek Ridge Ln
- 10454 S Golden Willow Dr
- 10454 S Golden Willow Dr Unit GW - Basement
- 10439 S Beetdigger Blvd
- 168 E Midvillage Blvd
- 159 E Midvillage Blvd
- 213 W Civic Center Dr
- 10715 S Auto Mall Dr
- 9972 S 730 E
- 10866 S 530 E
- 10428 S Jordan Gateway
- 9949 Sego Lily Dr Unit ID1253730P
- 676 E Howard Dr Unit Basement Apartment
- 9551 S Brandy Spring Ln
- 735 E 11000 S
- 1003 E Serpentine Way
- 10668 S Monica Ridge Way
