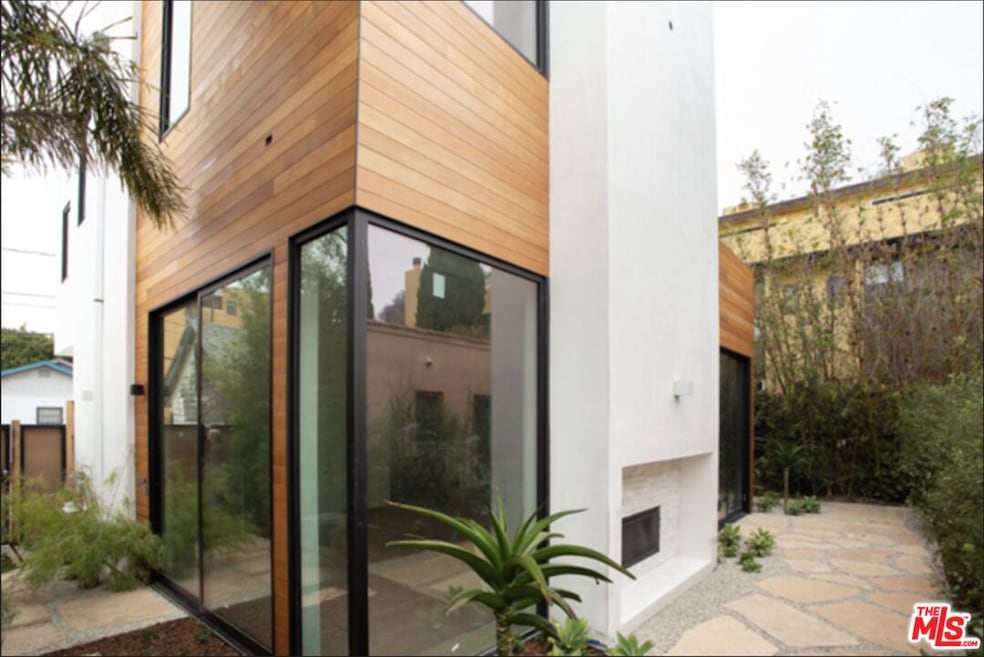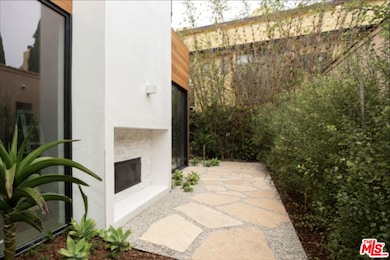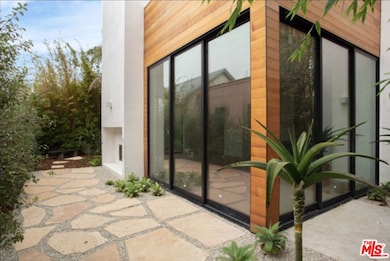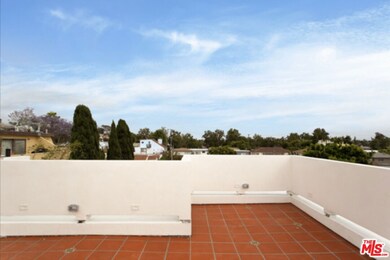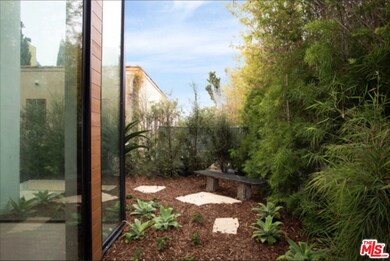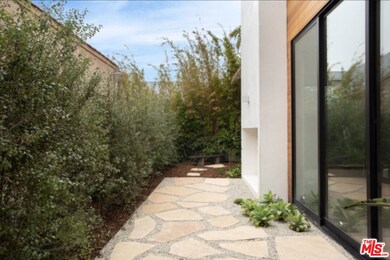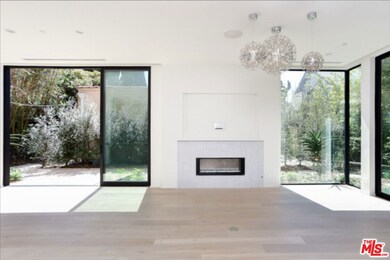1033 1/2 Grant St Santa Monica, CA 90405
Sunset Park NeighborhoodHighlights
- Views of Trees
- Soaking Tub
- Open Patio
- Engineered Wood Flooring
- Walk-In Closet
- Laundry Room
About This Home
Bathed in natural light, this contemporary masterpiece welcomes you with an expansive open-concept living and dining area, anchored by a sleek fireplace and framed by floor-to-ceiling sliders that dissolve the boundary between indoors and out. Step into your private, lushly landscaped yard with a second outdoor fireplace intimate, stylish setting for entertaining under the stars. The chef's kitchen is a true showpiece, complete with top-of-the-line appliances, a generous breakfast bar, and abundant custom cabinetry. The lower level also includes a beautifully appointed bedroom and full bath, along with direct-access garage. Upstairs, a serene junior suite sits opposite a stunning primary retreat. The master suite features a custom walk-in closet and a spa-caliber bath with double vanity, floating soaking tub, oversized shower, and indulgent steam room your personal sanctuary. Continue upward to discover the crown jewel of this home: a spacious rooftop deck with open-air dining, lounge space, and a convenient dumbwaiter from the kitchen perfect for sunset dinners, morning coffee, or gathering with friends above the treetops. An additional balcony enhances the indoor-outdoor flow and captures refreshing ocean breezes. Designer lighting, refined modern finishes, and thoughtful functionality throughout complete this exceptional home. All of this moments from the beach, the Santa Monica Farmers Market, vibrant Main Street, and the boutiques and cafes of Rose Avenue makes this a rare opportunity to lease a truly spectacular coastal retreat.
Home Details
Home Type
- Single Family
Est. Annual Taxes
- $25,683
Year Built
- 1926
Lot Details
- 6,479 Sq Ft Lot
- Gated Home
- Property is zoned SMR2*
Parking
- 1 Car Garage
- 1 Attached Carport Space
Home Design
- Split Level Home
Interior Spaces
- 2,269 Sq Ft Home
- Living Room with Fireplace
- Dining Area
- Engineered Wood Flooring
- Views of Trees
Kitchen
- Oven or Range
- Dishwasher
- Disposal
Bedrooms and Bathrooms
- 3 Bedrooms
- Walk-In Closet
- 3 Full Bathrooms
- Soaking Tub
Laundry
- Laundry Room
- Washer
Additional Features
- Open Patio
- Central Heating and Cooling System
Community Details
- Call for details about the types of pets allowed
Listing and Financial Details
- Security Deposit $12,000
- Tenant pays for cable TV, insurance, gas, electricity
- 12 Month Lease Term
- Assessor Parcel Number 4284-015-015
Map
Source: The MLS
MLS Number: 25618785
APN: 4284-015-015
- 827 Bay St Unit 2
- 1918 11th St Unit D
- 848 Pacific St Unit 2
- 1125 Pico Blvd Unit 103
- 1943 12th St Unit 2
- 1824 10th St
- 1807 10th St Unit 4
- 1807 10th St Unit 3
- 643 Bay St
- 631 Bay St
- 636 Bay St
- 1925 Euclid St
- 836 Cedar St
- 1836 Euclid St
- 1835 7th St Unit D
- 1754 11th St Unit 101
- 1819 Euclid St
- 822 Pine St
- 2420 Euclid St
- 1102 Maple St
- 1034 Bay St Unit B
- 1034 Grant St
- 1034 Grant St Unit 3R
- 1112-1122 Pico Blvd
- 1922 11th St Unit 2B2B
- 1943 12th St Unit B
- 2027 Euclid St Unit B
- 1915 12th St
- 1856 9th St Unit 1
- 1852 9th St
- 1842 9th St
- 1842 9th St Unit B
- 1937 Euclid St Unit 105
- 707 Strand St Unit 3
- 818 Cedar St Unit 8
- 1814-1820 11th St
- 1813 9th St Unit 4
- 1836 Euclid St Unit A
- 1813 12th St Unit G
- 633 Grant St
