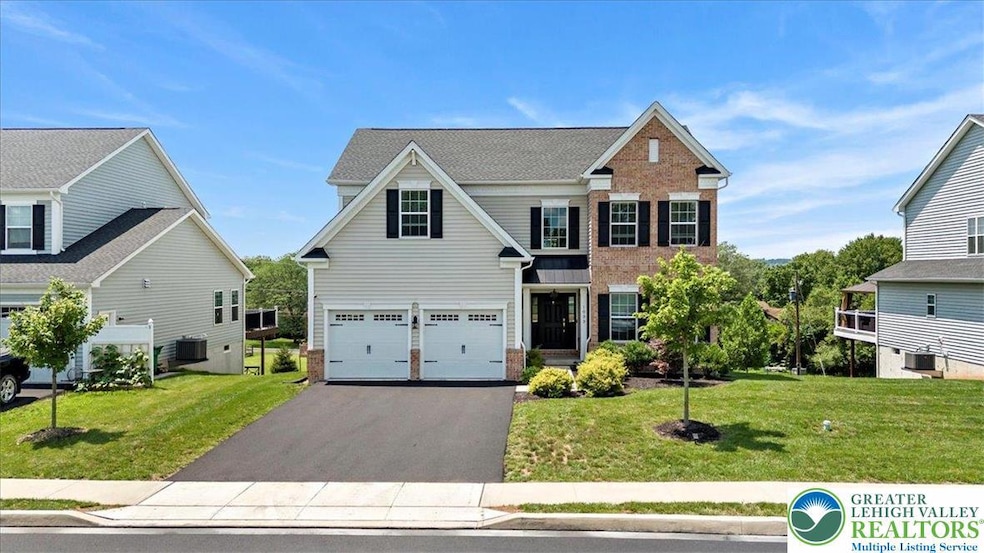1033 Bayberry Dr Pennsburg, PA 18073
Estimated payment $3,927/month
Highlights
- 2 Car Attached Garage
- Soaking Tub
- Heating Available
- Brick or Stone Mason
- Wood Siding
- Gas Log Fireplace
About This Home
Welcome to your future Dream Home in Bayberry Crossings. Built in 2021, this stunning custom home is nestled in a family community. Close to Upper Perkiomen Schools, local restaurants, and nearby shopping. From the moment you step inside, you'll notice thoughtful updates and a welcoming atmosphere that makes this home truly special. An open concept with relaxed living as you enjoy a cozy gas fireplace. The kitchen is a timeless showpiece with upgraded quartz countertops, stylish cabinetry, and updated appliances. Perfect for dinner in your new home. Step outside to the back deck with a built in gas line, easy for your grilling needs. In the basement you'll find finished family living, with soaring 9-foot ceilings. Upstairs you will find 4 large bedrooms with 2nd floor laundry hook-up. The primary suite boasts elegance with box tray ceilings and spa-like bathroom. Enjoy a walk-in rainfall shower, a soaking tub perfect for relaxing, and a layout designed for ultimate comfort. Home is equipped with a built in air purifying system. Buy with confidence; 1 year America's Preferred Home Warranty with the purchase of this Gem. Home is minutes from major highways and routes to Philadelphia and other major cities. Home is move in ready and will not disappoint. Schedule your showing today!
Home Details
Home Type
- Single Family
Est. Annual Taxes
- $8,488
Year Built
- Built in 2021
Lot Details
- 0.26 Acre Lot
- Property is zoned R1
HOA Fees
- $50 per month
Parking
- 2 Car Attached Garage
- Garage Door Opener
- Driveway
- On-Street Parking
- Off-Street Parking
Home Design
- Brick or Stone Mason
- Wood Siding
- Vinyl Siding
Interior Spaces
- 3,103 Sq Ft Home
- 2-Story Property
- Self Contained Fireplace Unit Or Insert
- Gas Log Fireplace
- Gas Dryer Hookup
- Partially Finished Basement
Kitchen
- Microwave
- Dishwasher
- Disposal
Bedrooms and Bathrooms
- 4 Bedrooms
- Soaking Tub
Utilities
- Heating Available
Map
Home Values in the Area
Average Home Value in this Area
Tax History
| Year | Tax Paid | Tax Assessment Tax Assessment Total Assessment is a certain percentage of the fair market value that is determined by local assessors to be the total taxable value of land and additions on the property. | Land | Improvement |
|---|---|---|---|---|
| 2025 | $8,016 | $196,490 | -- | -- |
| 2024 | $8,016 | $196,490 | -- | -- |
| 2023 | $7,411 | $196,490 | $0 | $0 |
| 2022 | $7,323 | $196,490 | $0 | $0 |
| 2021 | $677 | $18,560 | $0 | $0 |
Property History
| Date | Event | Price | Change | Sq Ft Price |
|---|---|---|---|---|
| 08/19/2025 08/19/25 | Sold | $610,000 | +2.5% | $197 / Sq Ft |
| 07/27/2025 07/27/25 | Pending | -- | -- | -- |
| 07/22/2025 07/22/25 | Price Changed | $595,000 | -4.0% | $192 / Sq Ft |
| 07/12/2025 07/12/25 | Price Changed | $620,000 | -2.4% | $200 / Sq Ft |
| 07/01/2025 07/01/25 | Price Changed | $635,000 | -0.8% | $205 / Sq Ft |
| 06/12/2025 06/12/25 | For Sale | $640,000 | -- | $206 / Sq Ft |
Purchase History
| Date | Type | Sale Price | Title Company |
|---|---|---|---|
| Deed | $610,000 | None Listed On Document | |
| Deed | -- | None Listed On Document | |
| Deed | $496,211 | None Available |
Mortgage History
| Date | Status | Loan Amount | Loan Type |
|---|---|---|---|
| Previous Owner | $481,324 | New Conventional |
Source: Greater Lehigh Valley REALTORS®
MLS Number: 759130
APN: 15-00-01663-064
- 104 Watercrest Dr
- 884 Main St Unit 16
- 1008 Vanguard Dr
- 772 Main St
- 1030 Walt Rd
- 745 Cedar Ct
- 2190 E Buck Rd
- 689 Mimosa Ct
- 640 Montgomery Ave Unit Lot 44
- 640 Montgomery Ave
- 716 Deerfield Blvd Unit Lot 4
- 716 Deerfield Blvd
- 708 Deerfield Blvd Unit Lot 2
- 708 Deerfield Blvd
- 714 Deerfield Blvd Unit Lot 3
- 714 Deerfield Blvd
- 2203 E Buck Rd
- 606 Montgomery Ave Unit Lot 45
- 606 Montgomery Ave
- 117 E 6th St







