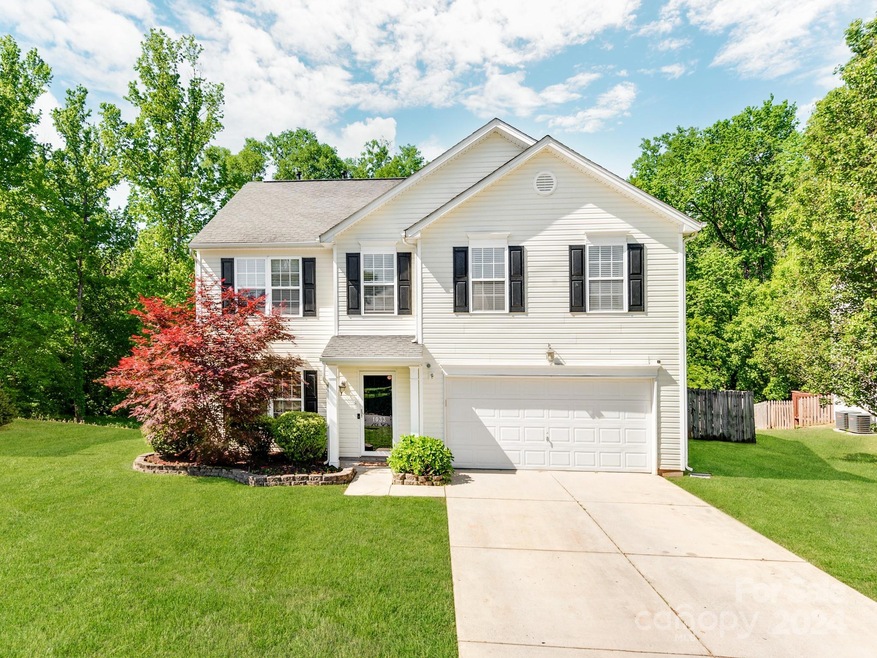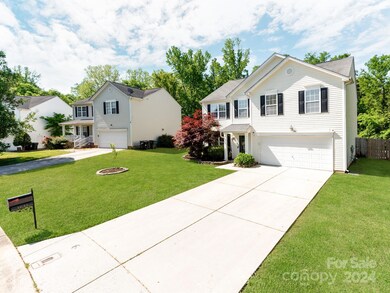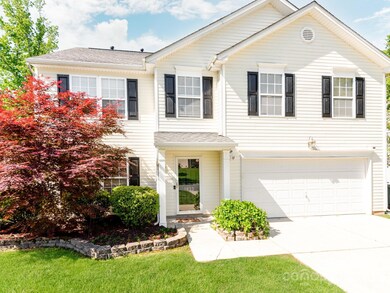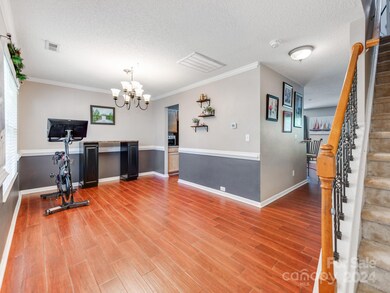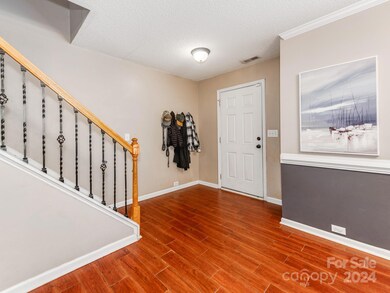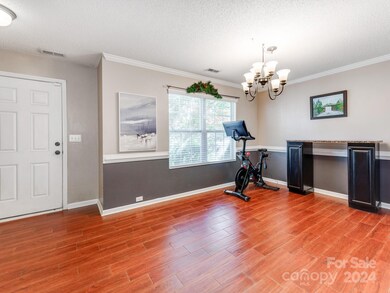
1033 Bent Branch Dr SW Concord, NC 28025
Highlights
- Open Floorplan
- Deck
- Transitional Architecture
- J.N. Fries Middle School Rated A-
- Wooded Lot
- Cul-De-Sac
About This Home
As of August 2024**SELLERS HAVE REPLACED OFFICE FLOORING, STAIRWAY FLOORING AND UPSTAIRS FLOORING**
Nestled in the heart of Concord, this delightful 4-bedroom, 2.5-bathroom home epitomizes modern convenience and comfort. Step inside to discover a spacious living area flooded with natural light, creating an inviting atmosphere for relaxation or entertaining guests. The well-appointed kitchen boasts sleek appliances and ample counter space, perfect for preparing delicious meals. Upstairs, the tranquil Primary suite offers a private retreat with its luxurious en-suite bathroom and generous closet space. Three additional bedrooms provide flexibility for guests, or home office needs. Outside, a sprawling Trex(brand new) deck awaits, overlooking the expansive fenced-in yard, ideal for hosting gatherings or simply enjoying the outdoors in privacy. A convenient shed offers ample storage space for outdoor equipment and tools.
Last Agent to Sell the Property
Carolina Real Estate Experts The Dan Jones Group Brokerage Email: dan@myhomecarolinas.com License #268937 Listed on: 04/26/2024
Co-Listed By
Carolina Real Estate Experts The Dan Jones Group Brokerage Email: dan@myhomecarolinas.com License #303617
Home Details
Home Type
- Single Family
Est. Annual Taxes
- $3,846
Year Built
- Built in 2001
Lot Details
- Front Green Space
- Cul-De-Sac
- Privacy Fence
- Wood Fence
- Back Yard Fenced
- Level Lot
- Wooded Lot
- Property is zoned CURV
HOA Fees
- $15 Monthly HOA Fees
Parking
- 2 Car Attached Garage
- Front Facing Garage
- Garage Door Opener
- Driveway
Home Design
- Transitional Architecture
- Slab Foundation
- Composition Roof
- Vinyl Siding
Interior Spaces
- 2-Story Property
- Open Floorplan
- Wired For Data
- Ceiling Fan
- Living Room with Fireplace
- Tile Flooring
- Pull Down Stairs to Attic
- Washer and Electric Dryer Hookup
Kitchen
- Electric Oven
- Electric Range
- Microwave
- Plumbed For Ice Maker
- Dishwasher
- Disposal
Bedrooms and Bathrooms
- 4 Bedrooms
- Walk-In Closet
- Garden Bath
Outdoor Features
- Deck
- Shed
- Front Porch
Schools
- Rocky River Elementary School
- C.C. Griffin Middle School
- Central Cabarrus High School
Utilities
- Forced Air Heating and Cooling System
- Heating System Uses Natural Gas
- Gas Water Heater
- Cable TV Available
Community Details
- Cedar Management Association
- Boulder Creek Subdivision
- Mandatory home owners association
Listing and Financial Details
- Assessor Parcel Number 5528-30-7072-0000
Ownership History
Purchase Details
Home Financials for this Owner
Home Financials are based on the most recent Mortgage that was taken out on this home.Purchase Details
Home Financials for this Owner
Home Financials are based on the most recent Mortgage that was taken out on this home.Purchase Details
Home Financials for this Owner
Home Financials are based on the most recent Mortgage that was taken out on this home.Purchase Details
Home Financials for this Owner
Home Financials are based on the most recent Mortgage that was taken out on this home.Purchase Details
Home Financials for this Owner
Home Financials are based on the most recent Mortgage that was taken out on this home.Similar Homes in Concord, NC
Home Values in the Area
Average Home Value in this Area
Purchase History
| Date | Type | Sale Price | Title Company |
|---|---|---|---|
| Warranty Deed | $375,000 | Srec Title Company | |
| Warranty Deed | $230,000 | Master Title Agency Llc | |
| Warranty Deed | $180,000 | None Available | |
| Interfamily Deed Transfer | -- | None Available | |
| Warranty Deed | $153,000 | -- |
Mortgage History
| Date | Status | Loan Amount | Loan Type |
|---|---|---|---|
| Open | $375,000 | VA | |
| Previous Owner | $220,000 | New Conventional | |
| Previous Owner | $223,100 | New Conventional | |
| Previous Owner | $5,299 | Purchase Money Mortgage | |
| Previous Owner | $176,641 | FHA | |
| Previous Owner | $133,067 | FHA | |
| Previous Owner | $134,783 | No Value Available |
Property History
| Date | Event | Price | Change | Sq Ft Price |
|---|---|---|---|---|
| 08/05/2024 08/05/24 | Sold | $375,000 | +0.1% | $158 / Sq Ft |
| 06/27/2024 06/27/24 | Price Changed | $374,500 | -2.7% | $158 / Sq Ft |
| 06/04/2024 06/04/24 | Price Changed | $385,000 | 0.0% | $162 / Sq Ft |
| 06/04/2024 06/04/24 | For Sale | $385,000 | +2.7% | $162 / Sq Ft |
| 05/22/2024 05/22/24 | Off Market | $375,000 | -- | -- |
| 04/26/2024 04/26/24 | For Sale | $395,000 | +71.7% | $167 / Sq Ft |
| 09/19/2019 09/19/19 | Sold | $230,000 | 0.0% | $95 / Sq Ft |
| 08/21/2019 08/21/19 | Pending | -- | -- | -- |
| 08/14/2019 08/14/19 | For Sale | $230,000 | 0.0% | $95 / Sq Ft |
| 07/28/2019 07/28/19 | Pending | -- | -- | -- |
| 07/26/2019 07/26/19 | For Sale | $230,000 | -- | $95 / Sq Ft |
Tax History Compared to Growth
Tax History
| Year | Tax Paid | Tax Assessment Tax Assessment Total Assessment is a certain percentage of the fair market value that is determined by local assessors to be the total taxable value of land and additions on the property. | Land | Improvement |
|---|---|---|---|---|
| 2024 | $3,846 | $386,160 | $66,000 | $320,160 |
| 2023 | $2,813 | $236,520 | $40,000 | $196,520 |
| 2022 | $2,813 | $230,570 | $40,000 | $190,570 |
| 2021 | $2,813 | $230,570 | $40,000 | $190,570 |
| 2020 | $2,813 | $230,570 | $40,000 | $190,570 |
| 2019 | $2,195 | $179,940 | $27,000 | $152,940 |
| 2018 | $2,159 | $179,940 | $27,000 | $152,940 |
| 2017 | $2,123 | $179,940 | $27,000 | $152,940 |
| 2016 | $1,260 | $147,870 | $20,000 | $127,870 |
| 2015 | $1,745 | $147,870 | $20,000 | $127,870 |
| 2014 | $1,745 | $147,870 | $20,000 | $127,870 |
Agents Affiliated with this Home
-
D
Seller's Agent in 2024
Dan Jones
Carolina Real Estate Experts The Dan Jones Group
-
D
Seller Co-Listing Agent in 2024
David Etz
Carolina Real Estate Experts The Dan Jones Group
-
S
Buyer's Agent in 2024
Shalimar Rose
Keller Williams South Park
-
E
Seller's Agent in 2019
Emily Chandler
Lantern Realty & Development LLC
-
C
Buyer's Agent in 2019
Christine Stewart
Allen Tate Realtors
Map
Source: Canopy MLS (Canopy Realtor® Association)
MLS Number: 4130366
APN: 5528-30-7072-0000
- 5845 Mahogany Place SW
- 925/917 Silver Fox Dr
- 750 Silver Fox Dr
- 910/820 Archibald Rd
- 854 Silver Fox Dr
- 2085 Chapel Creek Rd SW
- 6614 Burkwood Ct
- 1206 Bottle Brush Ln
- 1105 Bottle Brush Ln
- 6734 Thistle Down Dr
- 400 Archibald Rd
- 1077 Hearth Ln SW
- 1001 Rocky Meadows Ln
- 7309 Rock Hampton Ct
- 39 Search Dr
- 27 Search Dr
- 5632 Zion Church Rd
- 7267 Sandown Ct
- 4305 Deacon Ct SW
- 1150 Hearth Ln SW
