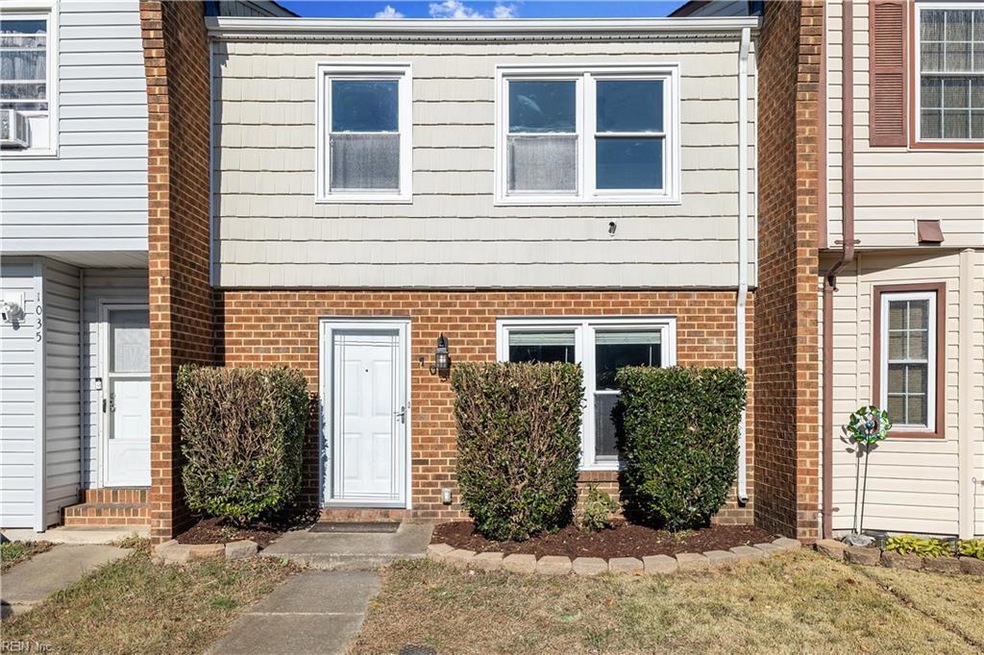
1033 Bryce Ln Virginia Beach, VA 23464
Level Green NeighborhoodHighlights
- Deck
- No HOA
- Balcony
- Tallwood High School Rated A
- Utility Closet
- Walk-In Closet
About This Home
As of January 2025Stunning 3-Bedroom, 2.5-Bath Townhouse with Modern Upgrades featuring a spacious open floor plan, freshly painted interiors, and brand-new carpet throughout. The large eat-in kitchen boasts updated fixtures for everyday meals and entertaining. This home offers a completely new roof, a generously sized utility room with ample storage, and a fenced backyard. Relax on the private balcony off the master bedroom, or enjoy the convenience of being just minutes from Highway 64, local gyms, military bases and an exciting new park with walking trails and splash pads, set to open in 2025. With no HOA fees and all appliances included, this move-in-ready home is a rare find in a fantastic location. Don't miss your chance to own this gem! Home is being sold as is. Call today for a private showing.
Townhouse Details
Home Type
- Townhome
Est. Annual Taxes
- $2,105
Year Built
- Built in 1979
Lot Details
- Wood Fence
- Back Yard Fenced
Home Design
- Brick Exterior Construction
- Slab Foundation
- Asphalt Shingled Roof
- Vinyl Siding
Interior Spaces
- 1,360 Sq Ft Home
- 2-Story Property
- Utility Closet
Kitchen
- Electric Range
- Microwave
- Dishwasher
- Disposal
Flooring
- Carpet
- Vinyl
Bedrooms and Bathrooms
- 3 Bedrooms
- Walk-In Closet
Laundry
- Dryer
- Washer
Parking
- 2 Car Parking Spaces
- Driveway
Outdoor Features
- Balcony
- Deck
- Patio
Schools
- College Park Elementary School
- Brandon Middle School
- Tallwood High School
Utilities
- Central Air
- Heat Pump System
- Programmable Thermostat
- Electric Water Heater
Community Details
- No Home Owners Association
- Level Green Subdivision
Ownership History
Purchase Details
Home Financials for this Owner
Home Financials are based on the most recent Mortgage that was taken out on this home.Purchase Details
Home Financials for this Owner
Home Financials are based on the most recent Mortgage that was taken out on this home.Purchase Details
Home Financials for this Owner
Home Financials are based on the most recent Mortgage that was taken out on this home.Purchase Details
Home Financials for this Owner
Home Financials are based on the most recent Mortgage that was taken out on this home.Purchase Details
Purchase Details
Home Financials for this Owner
Home Financials are based on the most recent Mortgage that was taken out on this home.Purchase Details
Home Financials for this Owner
Home Financials are based on the most recent Mortgage that was taken out on this home.Similar Homes in Virginia Beach, VA
Home Values in the Area
Average Home Value in this Area
Purchase History
| Date | Type | Sale Price | Title Company |
|---|---|---|---|
| Bargain Sale Deed | $280,000 | Priority Title | |
| Warranty Deed | $168,000 | Attorney | |
| Warranty Deed | $120,000 | -- | |
| Warranty Deed | $156,400 | -- | |
| Warranty Deed | $64,000 | -- | |
| Warranty Deed | $153,000 | -- | |
| Deed | $79,500 | -- |
Mortgage History
| Date | Status | Loan Amount | Loan Type |
|---|---|---|---|
| Open | $286,020 | VA | |
| Previous Owner | $174,543 | VA | |
| Previous Owner | $171,612 | VA | |
| Previous Owner | $20,000 | Credit Line Revolving | |
| Previous Owner | $117,826 | FHA | |
| Previous Owner | $163,975 | FHA | |
| Previous Owner | $122,400 | New Conventional | |
| Previous Owner | $63,600 | New Conventional |
Property History
| Date | Event | Price | Change | Sq Ft Price |
|---|---|---|---|---|
| 01/16/2025 01/16/25 | Sold | $280,000 | +1.8% | $206 / Sq Ft |
| 12/20/2024 12/20/24 | Pending | -- | -- | -- |
| 12/09/2024 12/09/24 | For Sale | $275,000 | -- | $202 / Sq Ft |
Tax History Compared to Growth
Tax History
| Year | Tax Paid | Tax Assessment Tax Assessment Total Assessment is a certain percentage of the fair market value that is determined by local assessors to be the total taxable value of land and additions on the property. | Land | Improvement |
|---|---|---|---|---|
| 2024 | $2,334 | $240,600 | $85,000 | $155,600 |
| 2023 | $2,106 | $212,700 | $68,000 | $144,700 |
| 2022 | $1,875 | $189,400 | $60,000 | $129,400 |
| 2021 | $1,647 | $166,400 | $50,000 | $116,400 |
| 2020 | $1,582 | $155,500 | $45,000 | $110,500 |
| 2019 | $1,529 | $146,400 | $45,000 | $101,400 |
| 2018 | $1,468 | $146,400 | $45,000 | $101,400 |
| 2017 | $1,359 | $135,600 | $45,000 | $90,600 |
| 2016 | $1,418 | $143,200 | $45,000 | $98,200 |
| 2015 | $1,418 | $143,200 | $45,000 | $98,200 |
| 2014 | $934 | $119,700 | $49,000 | $70,700 |
Agents Affiliated with this Home
-
Le'Montez Jones

Seller's Agent in 2025
Le'Montez Jones
Own Real Estate LLC
(850) 284-9594
1 in this area
30 Total Sales
-
Christian Iturbe

Buyer's Agent in 2025
Christian Iturbe
LPT Realty LLC
(757) 642-3169
1 in this area
9 Total Sales
Map
Source: Real Estate Information Network (REIN)
MLS Number: 10562701
APN: 1456-51-0825
- 1066 Commonwealth Place
- 1005 Bryce Ln
- 1001 Commonwealth Place
- 6208 Amherst Cir
- 6105 Tradewinds Ct
- 1213 Clydesdale Ln
- 5872 Connors Dr
- 1240 Clydesdale Ln
- 1249 Clydesdale Ln
- 6340 Bucknell Cir
- 5924 Woodstock Ct
- 805 Woodstock Rd
- 1263 Glyndon Dr
- 1257 Glyndon Dr
- 1241 Glyndon Dr
- 6415 Duquesne Place
- 738 Driskill Ct
- 6464 Duquesne Place
- 912 Morgan Trail
- 5833 Sherman Ct
