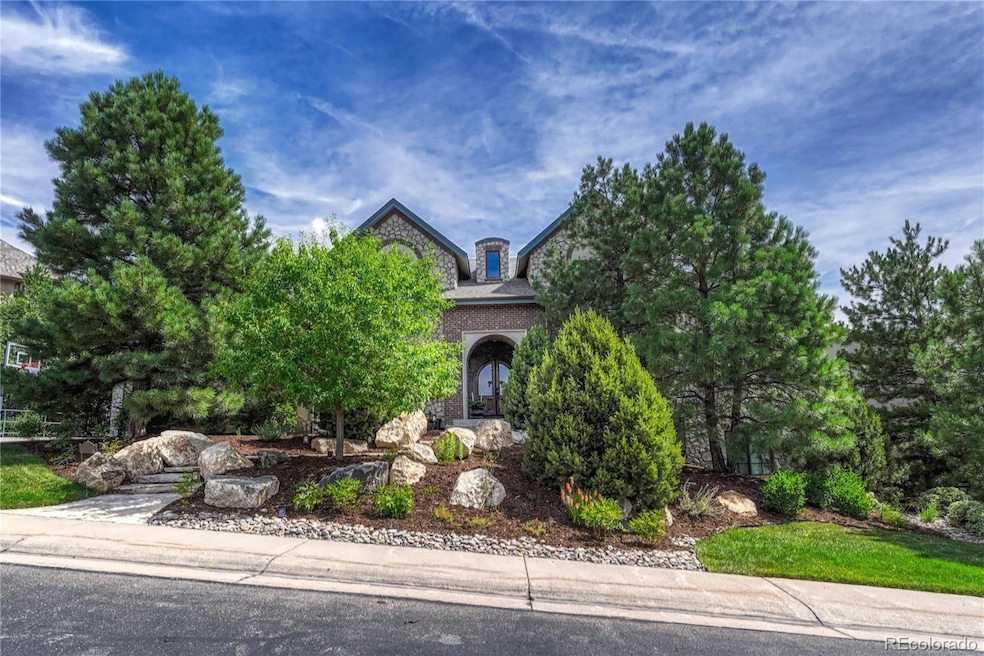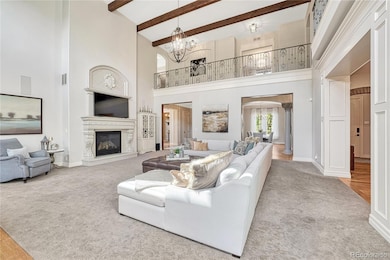1033 Buffalo Ridge Rd Castle Pines, CO 80108
Estimated payment $15,640/month
Highlights
- Golf Course Community
- Home Theater
- Located in a master-planned community
- Timber Trail Elementary School Rated A
- Spa
- Primary Bedroom Suite
About This Home
Lock In a 3.75% Rate—Below Today’s Market!
Step into a portion of this home’s existing mortgage, assumable at an incredible 3.75%.
A rare opportunity for qualified buyers. Seller will also look at lease purchase options. Contact Lori Corken for complete details.
This stunning 5 br/8 ba, 3-car, 10,000+ sqft contemporary mountain estate includes a main floor master retreat and an incredible private backyard. Located in a gated community bordering The Ridge golf course, this home backs to open space with excellent proximity to the Denver metro area without sacrificing privacy. Hand troweled walls, all-home water purification and luxury appliances offer a decadent home experience. The front entry opens to an expansive living room with soaring ceilings, wood beams, large fireplace and 2 sets of French doors. Tucked behind the main office lies one of the home’s most captivating features: a secret study concealed behind a built-in bookshelf accessed by a remote hidden in a book! The gorgeous kitchen includes wood cabinets with pull-out shelves, a Blue Star gas cooktop with griddle, Gaggenau double ovens, Miele espresso machine, a built-in fridge and for the wine enthusiast, a locked, temperature-controlled cellar off the kitchen. A private guest suite has no-stair access. The master suite includes a stone fireplace, access to the backyard spa, a 5-piece bathroom with 2 shower heads, his and hers closets and two vanities. The upper-level houses 3 additional bed+bath suites a second laundry room and second study/hobby room add flexibility. The walkout basement level is focused on fun with a finished theatre with projector. Customize the unfinished side of the basement or build your dream gym. The stream and spa in the backyard create ambiance, while the outdoor living room with a fireplace, dining area with an inset gas grill, fire pit, and gazebo with hanging wicker seats, create cozy seating vignettes hushed by the peaceful sounds of water and rustling leaves.
Listing Agent
Corken + Company Real Estate Group, LLC Brokerage Email: sales@corken.co,303-858-8003 License #40035688 Listed on: 07/31/2025
Home Details
Home Type
- Single Family
Est. Annual Taxes
- $15,429
Year Built
- Built in 2009
Lot Details
- 0.35 Acre Lot
- Open Space
- Property is Fully Fenced
- Landscaped
- Many Trees
- Private Yard
HOA Fees
- $205 Monthly HOA Fees
Parking
- 3 Car Attached Garage
- Exterior Access Door
Home Design
- Traditional Architecture
- Frame Construction
- Composition Roof
- Stone Siding
Interior Spaces
- 2-Story Property
- Home Theater Equipment
- Built-In Features
- Vaulted Ceiling
- Ceiling Fan
- Gas Fireplace
- Entrance Foyer
- Great Room with Fireplace
- 5 Fireplaces
- Dining Room
- Home Theater
- Home Office
- Loft
- Utility Room
- Home Gym
- Fire and Smoke Detector
Kitchen
- Eat-In Kitchen
- Double Oven
- Range with Range Hood
- Microwave
- Dishwasher
- Kitchen Island
- Granite Countertops
- Disposal
Flooring
- Wood
- Carpet
- Tile
Bedrooms and Bathrooms
- Fireplace in Primary Bedroom
- Primary Bedroom Suite
- Walk-In Closet
Laundry
- Laundry Room
- Dryer
- Washer
Basement
- Walk-Out Basement
- Basement Fills Entire Space Under The House
Outdoor Features
- Spa
- Deck
- Covered Patio or Porch
- Outdoor Water Feature
- Outdoor Fireplace
- Fire Pit
- Exterior Lighting
- Outdoor Gas Grill
- Rain Gutters
Schools
- Timber Trail Elementary School
- Rocky Heights Middle School
- Rock Canyon High School
Utilities
- Forced Air Heating and Cooling System
- Heating System Uses Natural Gas
- Gas Water Heater
Listing and Financial Details
- Exclusions: All internet and network related equipment, All sonos equipment, Wine machine in wine room, Workout equipment, Sauna, Cold plunge, Car lift, Golf simulator and PC, All furniture and décor, Red work bench in storage, All other personal items
- Property held in a trust
- Assessor Parcel Number R0429339
Community Details
Overview
- Estates At Buffalo Ridge Association, Phone Number (303) 980-0700
- Castle Pines North Subdivision
- Located in a master-planned community
- Greenbelt
Recreation
- Golf Course Community
- Community Pool
Additional Features
- Clubhouse
- Gated Community
Map
Home Values in the Area
Average Home Value in this Area
Tax History
| Year | Tax Paid | Tax Assessment Tax Assessment Total Assessment is a certain percentage of the fair market value that is determined by local assessors to be the total taxable value of land and additions on the property. | Land | Improvement |
|---|---|---|---|---|
| 2024 | $15,429 | $159,570 | $18,940 | $140,630 |
| 2023 | $15,576 | $159,570 | $18,940 | $140,630 |
| 2022 | $10,729 | $111,240 | $11,790 | $99,450 |
| 2021 | $11,150 | $111,240 | $11,790 | $99,450 |
| 2020 | $10,584 | $104,770 | $17,810 | $86,960 |
| 2019 | $10,617 | $104,770 | $17,810 | $86,960 |
| 2018 | $10,868 | $105,740 | $17,430 | $88,310 |
| 2017 | $10,209 | $105,740 | $17,430 | $88,310 |
| 2016 | $12,851 | $116,940 | $15,100 | $101,840 |
| 2015 | $14,284 | $116,940 | $15,100 | $101,840 |
| 2014 | $11,803 | $92,140 | $7,780 | $84,360 |
Property History
| Date | Event | Price | List to Sale | Price per Sq Ft |
|---|---|---|---|---|
| 12/04/2025 12/04/25 | Price Changed | $2,689,999 | -3.6% | $376 / Sq Ft |
| 10/23/2025 10/23/25 | Price Changed | $2,789,999 | 0.0% | $390 / Sq Ft |
| 10/11/2025 10/11/25 | Price Changed | $2,790,000 | -3.5% | $390 / Sq Ft |
| 07/31/2025 07/31/25 | For Sale | $2,890,000 | -- | $404 / Sq Ft |
Purchase History
| Date | Type | Sale Price | Title Company |
|---|---|---|---|
| Interfamily Deed Transfer | -- | None Available | |
| Warranty Deed | $1,395,000 | Land Title Guarantee Company | |
| Warranty Deed | $999,900 | Land Title Guarantee Company | |
| Special Warranty Deed | $175,000 | Land Title Guarantee Company | |
| Special Warranty Deed | $155,100 | -- |
Mortgage History
| Date | Status | Loan Amount | Loan Type |
|---|---|---|---|
| Open | $1,241,550 | Adjustable Rate Mortgage/ARM | |
| Previous Owner | $999,900 | New Conventional |
Source: REcolorado®
MLS Number: 5955208
APN: 2351-051-02-018
- 1055 Deer Clover Way
- 1006 Snow Lily Ct
- 811 Deer Clover Cir
- 750 Deer Clover Cir
- 7350 Brixham Cir
- 939 Greenway Ln
- 721 Stonemont Ct
- 13079 Whisper Canyon Rd
- 7399 Norfolk Place
- 8166 Wetherill Cir
- 7648 Bristolwood Dr
- 7164 Havenwood Dr
- 1232 Berganot Trail
- 7049 Forest Ridge Cir
- 8114 Briar Ridge Dr
- 527 Stonemont Dr
- 894 Parkcliff Ln
- 1095 Bramblewood Dr
- 687 Briar Haven Dr
- 7218 Campden Place
- 7412 Pembroke Ct
- 6047 Vacquero Cir
- 12450 Turquoise Terrace St
- 7040 Hyland Hills St
- 7199 Othello St
- 520 Dale Ct
- 6988 Ipswich Ct
- 7025 Cumbria Ct
- 6920 Merseyside Ln
- 1250 Sweet Springs Cir
- 7016 Homeplace St
- 10586 Kalahari Ct
- 10561 Lieter Place
- 5050 Wagon Box Place
- 6200 Castlegate Dr W
- 6221 Castlegate Dr W
- 3223 Timber Mill Pkwy
- 3781 Morning Glory Dr
- 1764 Mesa Ridge Ln
- 10810 Rail Way







