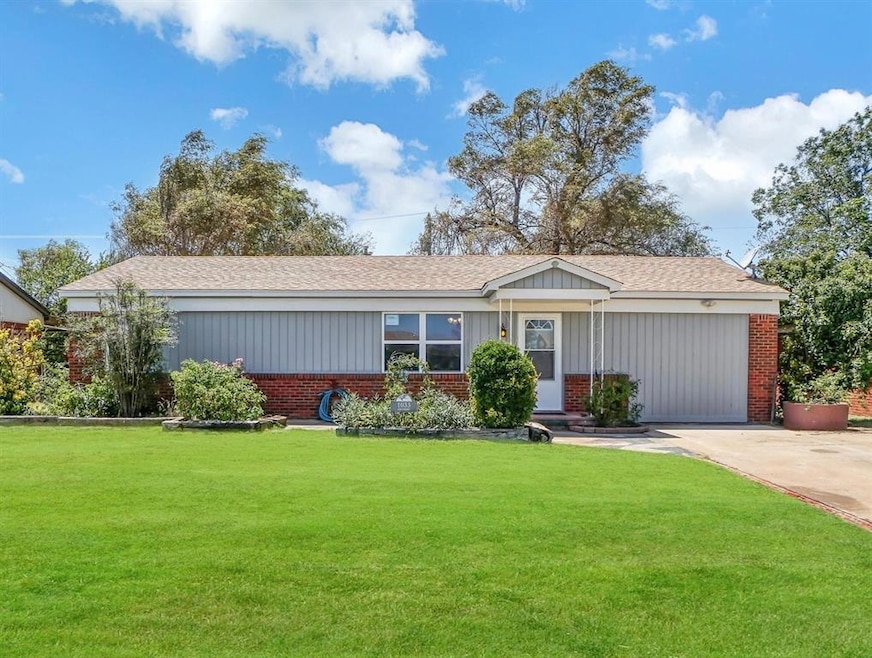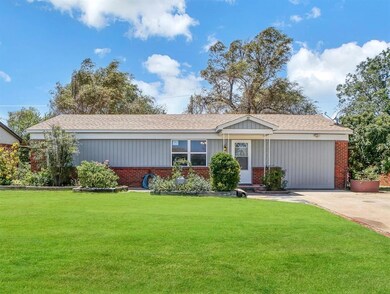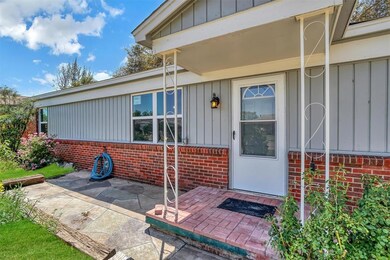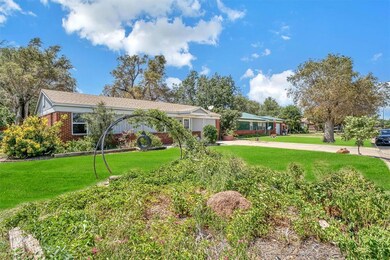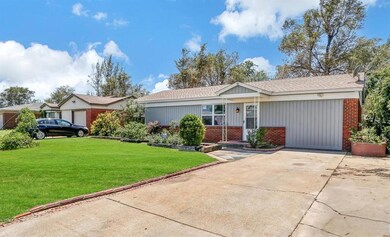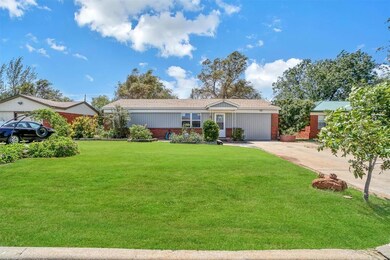
Estimated payment $728/month
Highlights
- Traditional Architecture
- Covered patio or porch
- Laundry Room
- Wood Flooring
- Interior Lot
- Inside Utility
About This Home
COMPLETELY REMODELED 3-bedroom, 1-bath home in a nice neighborhood, offering modern updates and timeless charm! This beautiful home features all-new energy-efficient windows, plush carpet, and stylish vinyl plank flooring. The kitchen is fully upgraded with a new stove, vent hood, dishwasher, eye-catching backsplash, and sleek countertops. The bathroom shines with a new tub/shower surround, vanity, and mirror. Two new ceiling fans and recessed lighting add comfort and style throughout. The original Red Oak hardwood floors have been lovingly restored, showcasing their natural beauty. Custom-milled interior trim adds a touch of craftsmanship, and both the electrical and plumbing systems have been fully updated for peace of mind. Also included are insulation upgrades and a fire suppression system throughout the home. Outside, the front yard features established flower beds and landscaping, while the large, fully fenced backyard offers a space to relax or play. Enjoy the outdoors year-round on the spacious, covered back patio. This home is move-in ready and waiting for you!
Home Details
Home Type
- Single Family
Est. Annual Taxes
- $531
Year Built
- Built in 1955
Lot Details
- 7,379 Sq Ft Lot
- Interior Lot
Parking
- Driveway
Home Design
- Traditional Architecture
- Brick Frame
- Composition Roof
Interior Spaces
- 1,260 Sq Ft Home
- 1-Story Property
- Ceiling Fan
- Inside Utility
- Laundry Room
Kitchen
- Electric Oven
- Electric Range
- Dishwasher
Flooring
- Wood
- Carpet
- Vinyl
Bedrooms and Bathrooms
- 3 Bedrooms
- 1 Full Bathroom
Outdoor Features
- Covered patio or porch
Schools
- Altus Early Childhood Center Elementary School
- Altus Intermediate School
- Altus High School
Utilities
- Central Heating and Cooling System
- Water Heater
Listing and Financial Details
- Legal Lot and Block 11 / 4
Map
Home Values in the Area
Average Home Value in this Area
Tax History
| Year | Tax Paid | Tax Assessment Tax Assessment Total Assessment is a certain percentage of the fair market value that is determined by local assessors to be the total taxable value of land and additions on the property. | Land | Improvement |
|---|---|---|---|---|
| 2024 | $531 | $6,129 | $1,160 | $4,969 |
| 2023 | $531 | $4,421 | $1,160 | $3,261 |
| 2022 | $279 | $4,292 | $1,160 | $3,132 |
| 2021 | $271 | $4,167 | $1,160 | $3,007 |
| 2020 | $264 | $4,046 | $1,160 | $2,886 |
| 2019 | $255 | $3,928 | $1,160 | $2,768 |
| 2018 | $219 | $3,928 | $1,160 | $2,768 |
| 2017 | $219 | $3,928 | $1,160 | $2,768 |
| 2016 | $262 | $4,511 | $858 | $3,653 |
| 2015 | $252 | $4,379 | $840 | $3,539 |
| 2014 | $255 | $4,412 | $840 | $3,572 |
Property History
| Date | Event | Price | Change | Sq Ft Price |
|---|---|---|---|---|
| 07/02/2025 07/02/25 | Pending | -- | -- | -- |
| 06/05/2025 06/05/25 | Price Changed | $124,000 | -3.9% | $98 / Sq Ft |
| 05/14/2025 05/14/25 | Price Changed | $129,000 | -3.7% | $102 / Sq Ft |
| 04/20/2025 04/20/25 | Price Changed | $134,000 | -2.9% | $106 / Sq Ft |
| 04/09/2025 04/09/25 | Price Changed | $138,000 | -1.4% | $110 / Sq Ft |
| 02/28/2025 02/28/25 | Price Changed | $140,000 | -3.4% | $111 / Sq Ft |
| 01/16/2025 01/16/25 | Price Changed | $145,000 | -3.3% | $115 / Sq Ft |
| 11/22/2024 11/22/24 | Price Changed | $150,000 | -3.2% | $119 / Sq Ft |
| 11/02/2024 11/02/24 | Price Changed | $155,000 | -2.5% | $123 / Sq Ft |
| 10/19/2024 10/19/24 | For Sale | $159,000 | -- | $126 / Sq Ft |
Mortgage History
| Date | Status | Loan Amount | Loan Type |
|---|---|---|---|
| Closed | $84,000 | New Conventional | |
| Closed | $58,484 | New Conventional |
Similar Homes in Altus, OK
Source: MLSOK
MLS Number: 1128731
APN: 0310-00-004-011-0-000-00
- 1036 Box St
- 1012 Box St
- 1048 Elk St
- 1212 Louanna Ln
- 1017 Loyadell St
- 1712 Scott
- 1011 Eula St
- 1137 E Chestnut St
- 1109 E Chestnut St
- 1101 George St
- 925 E Katy Dr
- 905 Loyadell St
- 1125 Maple St
- 915 Hickory St
- 704 Mars St
- 1808 Sommerset Place
- 921 E Walnut St
- 805 E Liveoak St
- 717 E Walnut St
- 711 E Walnut St
