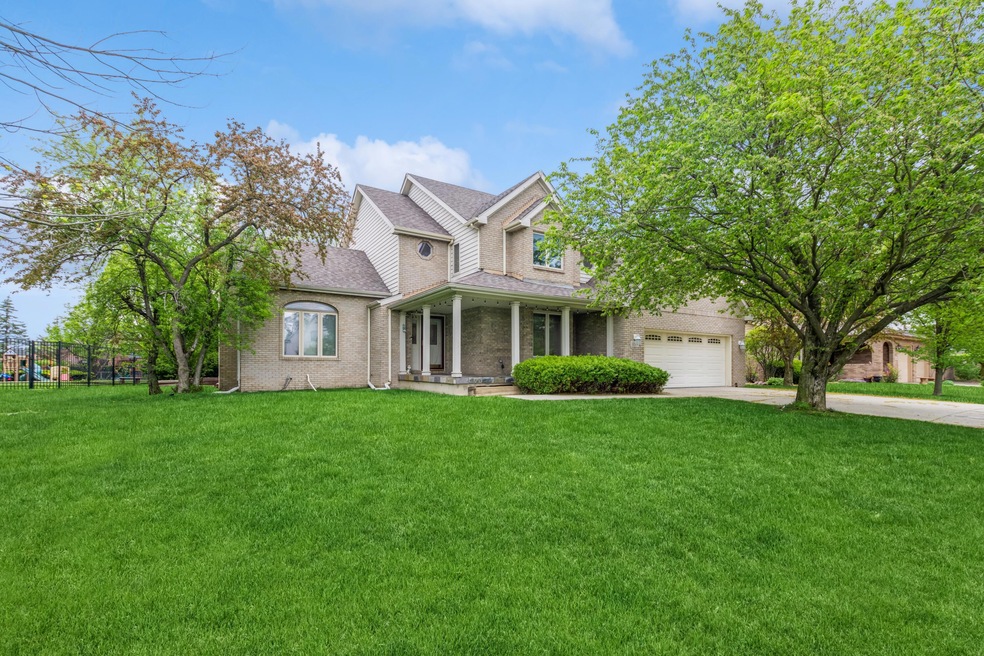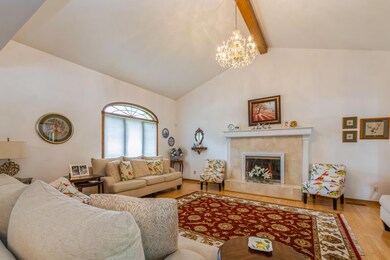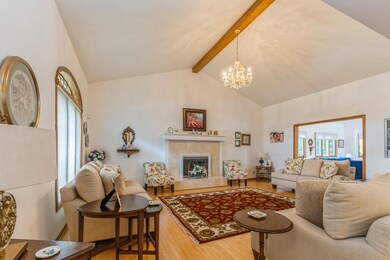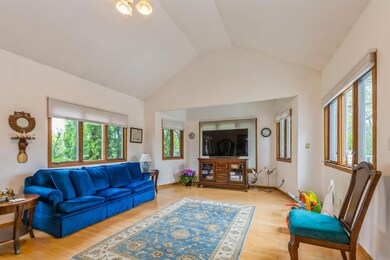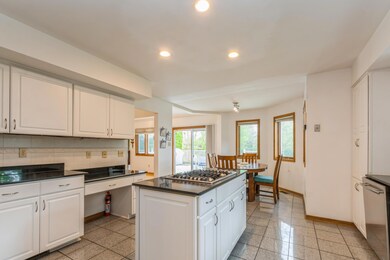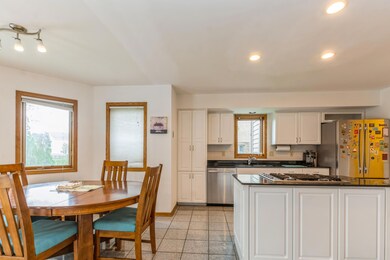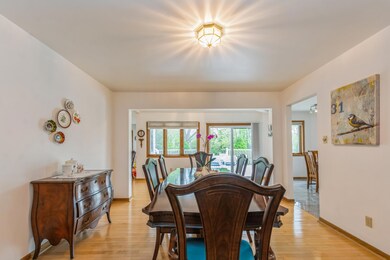
1033 Cornwallis Ln Munster, IN 46321
Highlights
- Deck
- Whirlpool Bathtub
- Front Porch
- Munster High School Rated A+
- Neighborhood Views
- Landscaped
About This Home
As of May 2024Beautiful two story in Cobblestones of Munster on a large lot with mature trees you can enjoy from the maintenace free deck. The entire home has wood floors on both levels except for the ceramic in kitchen and baths. The main floor is an open concept with large rooms, Living room has beamed cathedral ceiing and firplace. Family room has cathedral as well. You'll enjoy cooking in the eat-in kitchen with white cabinetry, stunning black granite counterop, an island, and all stainless appliances. Formal dining room, an office, bedroom- flex room and the laundry completes the main level. Upstairs you have 3 good size bedrooms, all have walk-in closets and two baths with granite counters, new shower doors. The master suite has cathedral ceilings, and whirlpool tub. The basement has another 1382 sq ft finished for a total of 4637 finished sq ft. There is a storage room and a crawlspace for boxes. Zoned HVAC system, roof is 11 years old, chimney was just tuckpointed. Make it yours today!
Last Agent to Sell the Property
Coldwell Banker Realty License #RB14021498 Listed on: 04/30/2024

Home Details
Home Type
- Single Family
Est. Annual Taxes
- $6,103
Year Built
- Built in 1994
Lot Details
- 0.43 Acre Lot
- Lot Dimensions are 95 x 198
- Partially Fenced Property
- Landscaped
HOA Fees
- $24 Monthly HOA Fees
Parking
- 2 Car Garage
Home Design
- Brick Foundation
- Composition Roof
Interior Spaces
- 2-Story Property
- Fireplace With Gas Starter
- Window Screens
- Neighborhood Views
- Fire and Smoke Detector
- Basement
Kitchen
- Oven
- Microwave
- Disposal
Bedrooms and Bathrooms
- 3 Bedrooms
- Whirlpool Bathtub
Laundry
- Laundry on main level
- Dryer
- Washer
- Sink Near Laundry
Outdoor Features
- Deck
- Front Porch
Schools
- Munster High School
Utilities
- Central Air
- Heating System Uses Natural Gas
Community Details
- Association fees include ground maintenance
- First American Management Association, Phone Number (219) 464-3536
- Cobblestones Ph 01 Subdivision
Listing and Financial Details
- Assessor Parcel Number 45-07-31-378-008.000-027
Ownership History
Purchase Details
Home Financials for this Owner
Home Financials are based on the most recent Mortgage that was taken out on this home.Purchase Details
Home Financials for this Owner
Home Financials are based on the most recent Mortgage that was taken out on this home.Purchase Details
Home Financials for this Owner
Home Financials are based on the most recent Mortgage that was taken out on this home.Similar Homes in the area
Home Values in the Area
Average Home Value in this Area
Purchase History
| Date | Type | Sale Price | Title Company |
|---|---|---|---|
| Warranty Deed | -- | Atlas Title Company | |
| Warranty Deed | -- | Atlas Title Company | |
| Warranty Deed | $565,000 | Chicago Title | |
| Warranty Deed | -- | Community Title Co |
Mortgage History
| Date | Status | Loan Amount | Loan Type |
|---|---|---|---|
| Open | $351,000 | New Conventional | |
| Closed | $351,000 | New Conventional | |
| Previous Owner | $200,000 | Credit Line Revolving | |
| Previous Owner | $264,000 | New Conventional | |
| Previous Owner | $296,000 | New Conventional | |
| Previous Owner | $297,500 | New Conventional | |
| Previous Owner | $250,000 | Credit Line Revolving |
Property History
| Date | Event | Price | Change | Sq Ft Price |
|---|---|---|---|---|
| 05/20/2024 05/20/24 | Sold | $565,000 | -2.6% | $122 / Sq Ft |
| 04/30/2024 04/30/24 | For Sale | $579,900 | +65.7% | $125 / Sq Ft |
| 10/23/2013 10/23/13 | Sold | $350,000 | 0.0% | $76 / Sq Ft |
| 10/04/2013 10/04/13 | Pending | -- | -- | -- |
| 06/25/2013 06/25/13 | For Sale | $350,000 | -- | $76 / Sq Ft |
Tax History Compared to Growth
Tax History
| Year | Tax Paid | Tax Assessment Tax Assessment Total Assessment is a certain percentage of the fair market value that is determined by local assessors to be the total taxable value of land and additions on the property. | Land | Improvement |
|---|---|---|---|---|
| 2024 | $14,637 | $492,100 | $113,400 | $378,700 |
| 2023 | $6,316 | $478,800 | $110,600 | $368,200 |
| 2022 | $6,103 | $452,800 | $110,600 | $342,200 |
| 2021 | $5,713 | $423,100 | $110,600 | $312,500 |
| 2020 | $5,522 | $408,200 | $110,600 | $297,600 |
| 2019 | $5,337 | $403,000 | $110,600 | $292,400 |
| 2018 | $6,069 | $390,300 | $110,600 | $279,700 |
| 2017 | $6,005 | $385,500 | $110,600 | $274,900 |
| 2016 | $5,776 | $387,500 | $110,600 | $276,900 |
| 2014 | $6,658 | $435,600 | $111,500 | $324,100 |
| 2013 | $6,354 | $425,300 | $111,600 | $313,700 |
Agents Affiliated with this Home
-
K
Seller's Agent in 2024
Kathy Koester
Coldwell Banker Realty
(219) 776-0262
9 in this area
62 Total Sales
-

Buyer's Agent in 2024
Irma Silvas
Integrity Realty Partners
(773) 575-1667
1 in this area
34 Total Sales
-

Seller's Agent in 2013
Suchita Shah
McColly Real Estate
(219) 614-1106
17 in this area
34 Total Sales
Map
Source: Northwest Indiana Association of REALTORS®
MLS Number: 802916
APN: 45-07-31-378-008.000-027
- 10349 Windsor Place
- 824 Boxwood Dr
- 1119 Treadway Rd
- 830 Boxwood Dr
- 10327 Sandy Ln
- 725 Wellington Dr
- 1141 Portmarnock Ct
- 1427 Brandywine Dr
- 1005 Hanover Ln
- 1440 Brandywine Dr
- 811 Royal Dublin Ln
- 18 Gleneagles Dr
- 10202 Andrew Ln
- 1021 Windsor Ln
- 836 Killarney Dr
- 1537 Maple Place
- 10225 Andrew Ln
- 10215 Andrew Ln
- 10409 White Oak Ln Unit 2b
- 47 Glen Eagles Dr
