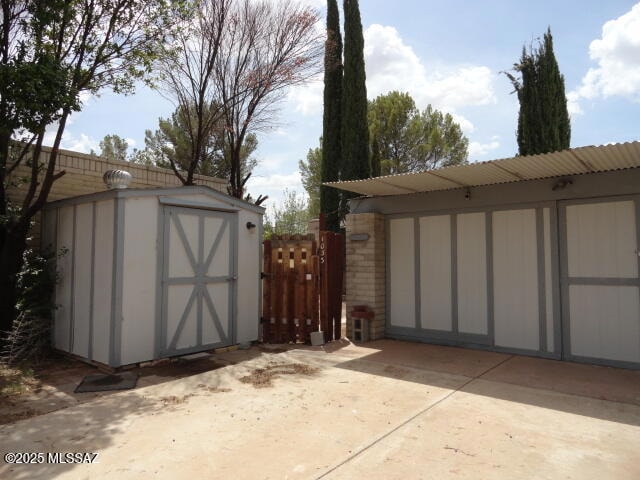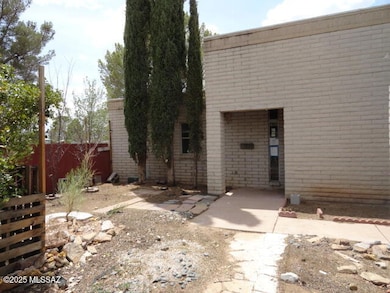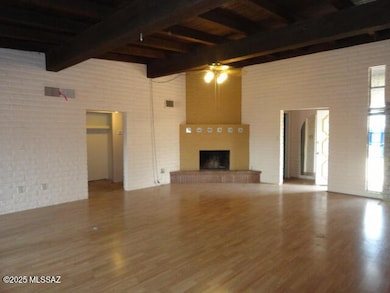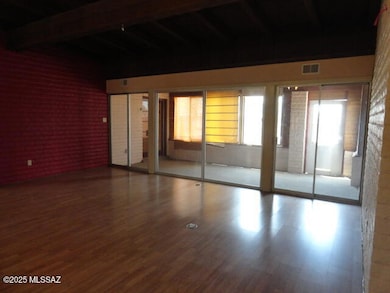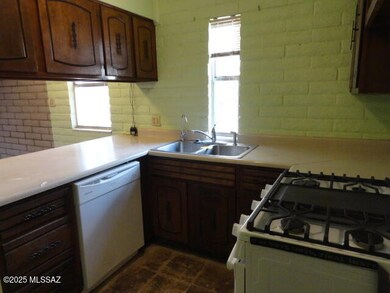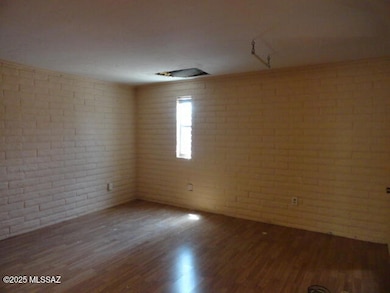1033 E Irene Cir Pearce, AZ 85625
Sunsites NeighborhoodEstimated payment $437/month
Highlights
- RV Access or Parking
- Southwestern Architecture
- High Ceiling
- Panoramic View
- Arizona Room
- Great Room with Fireplace
About This Home
This may be the largest townhome in the area. There is just over 1800 sq ft! There is a great room floor plan with a wood burning fireplace. The master suite is on the opposite side of the home and includes a roll in shower and grab bars. The secondary bedrooms are good sized and share a nice bathroom with a shower. There is a wonderful Arizona Room off the living room that is included in the square footage but it is not heated and cooled. There is a good sized backyard with apple trees and some fruit trees in the front courtyard as well. Lots of storage too! Best of all Va Vendee financing may be available to all types of buyers!
Townhouse Details
Home Type
- Townhome
Est. Annual Taxes
- $1,139
Year Built
- Built in 1973
Lot Details
- 4,870 Sq Ft Lot
- Cul-De-Sac
- Lot includes common area
- East Facing Home
- East or West Exposure
- Wood Fence
- Shrub
- Landscaped with Trees
Property Views
- Panoramic
- Mountain
Home Design
- Southwestern Architecture
- Fixer Upper
- Brick or Stone Mason
- Built-Up Roof
- Lead Paint Disclosure
Interior Spaces
- 1,820 Sq Ft Home
- 1-Story Property
- High Ceiling
- Ceiling Fan
- Wood Burning Fireplace
- Window Treatments
- Great Room with Fireplace
- Family Room Off Kitchen
Kitchen
- Breakfast Bar
- Gas Range
- Dishwasher
- Laminate Countertops
- Disposal
Flooring
- Laminate
- Concrete
- Vinyl
Bedrooms and Bathrooms
- 3 Bedrooms
- 2 Full Bathrooms
- Primary Bathroom includes a Walk-In Shower
Laundry
- Laundry in Kitchen
- Gas Dryer Hookup
Parking
- Parking Pad
- Driveway
- RV Access or Parking
Accessible Home Design
- Roll-in Shower
- Bath Modification
- Doors are 32 inches wide or more
- No Interior Steps
Outdoor Features
- Covered Patio or Porch
- Arizona Room
- Separate Outdoor Workshop
- Shed
Schools
- Pearce Elementary And Middle School
- Valley Union High School
Utilities
- Refrigerated and Evaporative Cooling System
- Window Unit Cooling System
- Forced Air Heating System
- Electric Water Heater
- Phone Available
Community Details
- No Home Owners Association
- The community has rules related to covenants, conditions, and restrictions
Map
Home Values in the Area
Average Home Value in this Area
Tax History
| Year | Tax Paid | Tax Assessment Tax Assessment Total Assessment is a certain percentage of the fair market value that is determined by local assessors to be the total taxable value of land and additions on the property. | Land | Improvement |
|---|---|---|---|---|
| 2025 | $1,139 | $12,387 | $650 | $11,737 |
| 2024 | $1,139 | $12,074 | $650 | $11,424 |
| 2023 | $1,066 | $9,820 | $650 | $9,170 |
| 2022 | $1,010 | $7,124 | $650 | $6,474 |
| 2021 | $953 | $6,117 | $650 | $5,467 |
| 2020 | $956 | $0 | $0 | $0 |
| 2019 | $954 | $0 | $0 | $0 |
| 2018 | $954 | $0 | $0 | $0 |
| 2017 | $952 | $0 | $0 | $0 |
| 2016 | $965 | $0 | $0 | $0 |
| 2015 | -- | $0 | $0 | $0 |
Property History
| Date | Event | Price | List to Sale | Price per Sq Ft |
|---|---|---|---|---|
| 12/09/2025 12/09/25 | Price Changed | $65,000 | -13.3% | $36 / Sq Ft |
| 11/03/2025 11/03/25 | Price Changed | $75,000 | -16.7% | $41 / Sq Ft |
| 10/29/2025 10/29/25 | For Sale | $90,000 | 0.0% | $49 / Sq Ft |
| 10/14/2025 10/14/25 | Pending | -- | -- | -- |
| 09/29/2025 09/29/25 | Price Changed | $90,000 | -12.6% | $49 / Sq Ft |
| 08/27/2025 08/27/25 | Price Changed | $103,000 | -8.8% | $57 / Sq Ft |
| 07/21/2025 07/21/25 | For Sale | $113,000 | -- | $62 / Sq Ft |
Purchase History
| Date | Type | Sale Price | Title Company |
|---|---|---|---|
| Warranty Deed | -- | Great American Title | |
| Trustee Deed | $109,265 | Great American Title | |
| Deed | -- | None Listed On Document | |
| Quit Claim Deed | -- | None Available | |
| Interfamily Deed Transfer | -- | None Available |
Source: MLS of Southern Arizona
MLS Number: 22519214
APN: 114-23-007
- 1018 E Geneva St
- 0 E Irene St Unit 22423251
- 1021 E Geneva St
- 237 N Tracy Rd
- 229 N Tracy Rd
- 227 N Tracy Rd
- 1004 E Mescal Dr
- 924 E Saguaro Dr
- 1029 E Geneva St Unit 26
- 1002 E Mescal Dr
- 1006 E Geneva St
- TBD E Geneva St Unit 12
- 1027 E Geneva St Unit 23
- TBD E Geneva St Unit 15
- 215 N Tracy Rd
- 306 N Sage St
- 302 N Sage St
- 448 N Dale Rd
- TBD E Christmas Tree Ln
- 325 N Flynn Jans Ct
