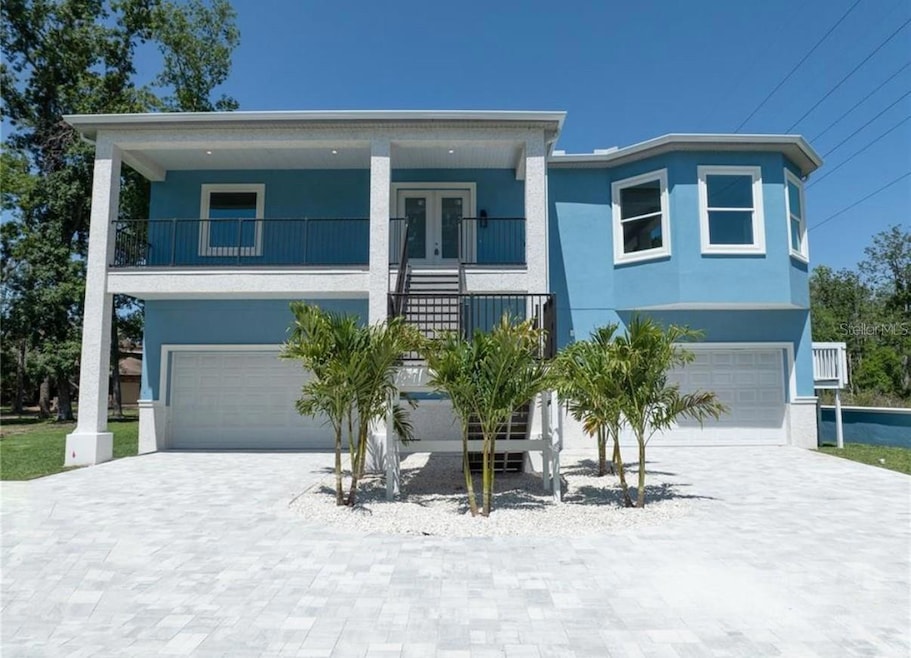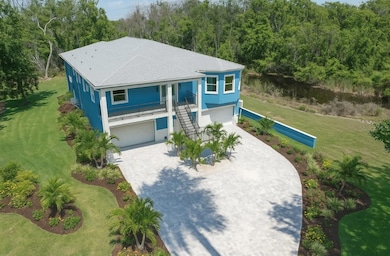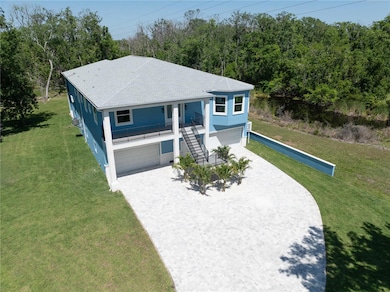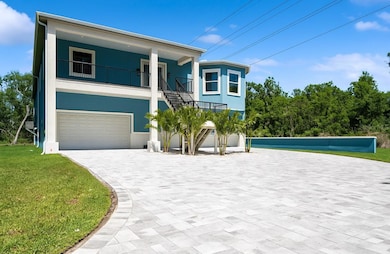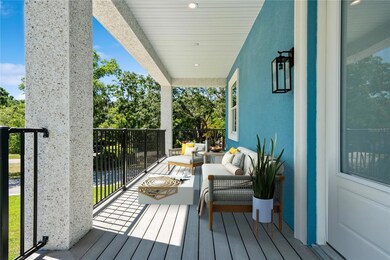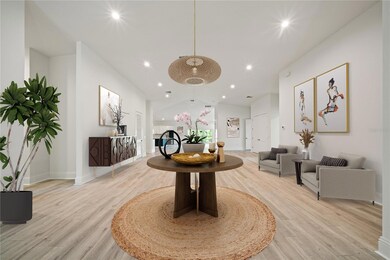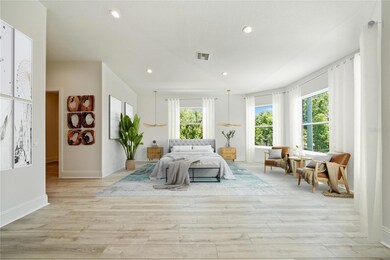1033 Hammock Cir Tarpon Springs, FL 34688
Estimated payment $8,152/month
Highlights
- Access To Pond
- New Construction
- 1.38 Acre Lot
- Brooker Creek Elementary School Rated A-
- View of Trees or Woods
- Open Floorplan
About This Home
One or more photo(s) has been virtually staged. HUGE PRICE IMPROVEMENT. Welcome to your own slice of Florida paradise! This charming BRAND NEW Key West-style home is tucked away on a quiet cul-de-sac in Tarpon Springs, offering a perfect mix of space, comfort, and location. With 4 bedrooms, each with their own private en-suite bathroom, plus an additional half bath, there’s plenty of room for family and guests to spread out and relax. Inside, you’ll find a expansive floor plan, that seamlessly connects the living, dining and kitchen areas - perfect for modern living and entertaining. Boasting with 4,723 SQ FT of living space, you'll enjoy high ceilings, abundant natural light, and thoughtful architectural design. The large master suite is a highlight, with a spacious bedroom full of natural light, two walk-in closets, and a beautifully designed bathroom featuring dual vanities, a soaking tub, and walk-in shower. Enjoy the outdoors with two balconies, a welcoming front balcony and a peaceful back balcony overlooking mature trees. It's a perfect spot for your morning coffee or evening wind-down. One of the biggest bonuses is no HOA—giving you the freedom to truly make this property your own. Need room for your toys or hobbies? The massive 5,149 SQ FT garage has you covered—ideal for car enthusiasts, boat storage, a workshop, or extra space. The oversized lot is surrounded by trees and backs up to peaceful ponds, giving you a private, secluded feel while still being 5 minutes to Lake Tarpon, 10 minutes to the restaurants, bars, and waterfront fun in Tarpon Springs. This is a rare opportunity —spacious, private, and no neighborhood restrictions. Come see it for yourself and picture the possibilities. Icing on the cake? The seller is also the builder, so some modifications or changes within reason are totally possible!
Listing Agent
REAL BROKER, LLC Brokerage Phone: 407.279.0038 License #3427304 Listed on: 04/25/2025

Home Details
Home Type
- Single Family
Est. Annual Taxes
- $2,776
Year Built
- Built in 2025 | New Construction
Lot Details
- 1.38 Acre Lot
- Lot Dimensions are 150x258
- Cul-De-Sac
- West Facing Home
- Corner Lot
- Oversized Lot
- Property is zoned RPD-0.5
Parking
- 6 Car Attached Garage
- Ground Level Parking
- Garage Door Opener
- Driveway
Property Views
- Pond
- Woods
Home Design
- Key West Architecture
- Bi-Level Home
- Stem Wall Foundation
- Shingle Roof
- Block Exterior
- Stucco
Interior Spaces
- 4,723 Sq Ft Home
- Open Floorplan
- Dry Bar
- High Ceiling
- Ceiling Fan
- ENERGY STAR Qualified Windows
- Sliding Doors
- Family Room Off Kitchen
- Combination Dining and Living Room
- Vinyl Flooring
- Fire and Smoke Detector
Kitchen
- Eat-In Kitchen
- Walk-In Pantry
- Built-In Oven
- Cooktop
- Microwave
- Ice Maker
- Dishwasher
- Disposal
Bedrooms and Bathrooms
- 4 Bedrooms
- En-Suite Bathroom
- Walk-In Closet
- Soaking Tub
- Multiple Shower Heads
Laundry
- Laundry Room
- Dryer
- Washer
Outdoor Features
- Access To Pond
- Balcony
- Deck
- Covered Patio or Porch
Schools
- Brooker Creek Elementary School
- Tarpon Springs Middle School
- East Lake High School
Utilities
- Central Heating and Cooling System
- Thermostat
- Tankless Water Heater
Community Details
- No Home Owners Association
- Riverside II North Subdivision
Listing and Financial Details
- Visit Down Payment Resource Website
- Legal Lot and Block 6 / B
- Assessor Parcel Number 05-27-16-75845-002-0060
Map
Home Values in the Area
Average Home Value in this Area
Tax History
| Year | Tax Paid | Tax Assessment Tax Assessment Total Assessment is a certain percentage of the fair market value that is determined by local assessors to be the total taxable value of land and additions on the property. | Land | Improvement |
|---|---|---|---|---|
| 2024 | $3,030 | $228,966 | $228,966 | -- |
| 2023 | $3,030 | $286,124 | $286,124 | $0 |
| 2022 | $1,874 | $109,788 | $109,788 | $0 |
| 2021 | $1,784 | $99,588 | $0 | $0 |
| 2020 | $1,598 | $83,312 | $0 | $0 |
| 2019 | $1,570 | $81,137 | $81,137 | $0 |
| 2018 | $1,789 | $91,691 | $0 | $0 |
| 2017 | $2,058 | $103,882 | $0 | $0 |
| 2016 | $1,889 | $93,907 | $0 | $0 |
| 2015 | $1,969 | $95,725 | $0 | $0 |
| 2014 | $2,106 | $101,906 | $0 | $0 |
Property History
| Date | Event | Price | List to Sale | Price per Sq Ft |
|---|---|---|---|---|
| 11/02/2025 11/02/25 | For Sale | $1,499,888 | 0.0% | $318 / Sq Ft |
| 10/31/2025 10/31/25 | Off Market | $1,499,888 | -- | -- |
| 10/08/2025 10/08/25 | Price Changed | $1,499,888 | -6.3% | $318 / Sq Ft |
| 08/04/2025 08/04/25 | Price Changed | $1,600,000 | -3.0% | $339 / Sq Ft |
| 07/01/2025 07/01/25 | Price Changed | $1,650,000 | 0.0% | $349 / Sq Ft |
| 07/01/2025 07/01/25 | For Sale | $1,650,000 | -2.9% | $349 / Sq Ft |
| 06/17/2025 06/17/25 | Off Market | $1,699,000 | -- | -- |
| 05/22/2025 05/22/25 | Price Changed | $1,699,000 | -5.6% | $360 / Sq Ft |
| 04/25/2025 04/25/25 | For Sale | $1,799,000 | -- | $381 / Sq Ft |
Purchase History
| Date | Type | Sale Price | Title Company |
|---|---|---|---|
| Warranty Deed | $84,000 | Surety Title Services Of Flo | |
| Personal Reps Deed | -- | None Available | |
| Warranty Deed | -- | Attorney | |
| Warranty Deed | -- | -- | |
| Warranty Deed | -- | -- | |
| Deed | -- | -- | |
| Warranty Deed | $43,000 | -- |
Source: Stellar MLS
MLS Number: TB8378122
APN: 05-27-16-75845-002-0060
- 712 Estates Blvd
- 1055 Riverside Ridge Rd
- 948 Riverside Ridge Rd
- 1252 E Lake Dr
- 2595 Royal Liverpool Dr
- 2271 Keystone Rd
- 2639 Royal Liverpool Dr
- 632 Royal Dornock Ct
- 2154 Tarpon Landings Dr
- 414 Westgate Rd
- 1720 Richard Ervin Pkwy
- 1566 Mary Ln
- 122 Waterberry Dr
- 1037 Tamarac Dr
- 2787 Keystone Rd
- 0 Jade Ln
- 5903 Cachette de Riviera Ct
- 1014 N Jasmine Ave
- 1520 Jade Ln
- 6207 Ridge Top Dr
- 1061 Rushmore Dr
- 1520 Jade Ln
- 611 Spring Lake Cir
- 1457 Hillside Landing Dr
- 825 Oakwood Dr
- 1266 Paradise Lake Dr
- 1216 Liveoak Pkwy
- 5312 Flora Ave
- 789 Grand Cypress Ln
- 4851 Phoenix Ave
- 5631 Riddle Rd
- 90 S Highland Ave Unit 112
- 90 S Highland Ave Unit 214
- 90 S Highland Ave Unit 6
- 5533 Riddle Rd
- 5507 Riddle Rd
- 1354 Linstock Dr
- 5711 Silver Spur Dr
- 5650 Golden Nugget Dr
- 5648 Golden Nugget Dr
