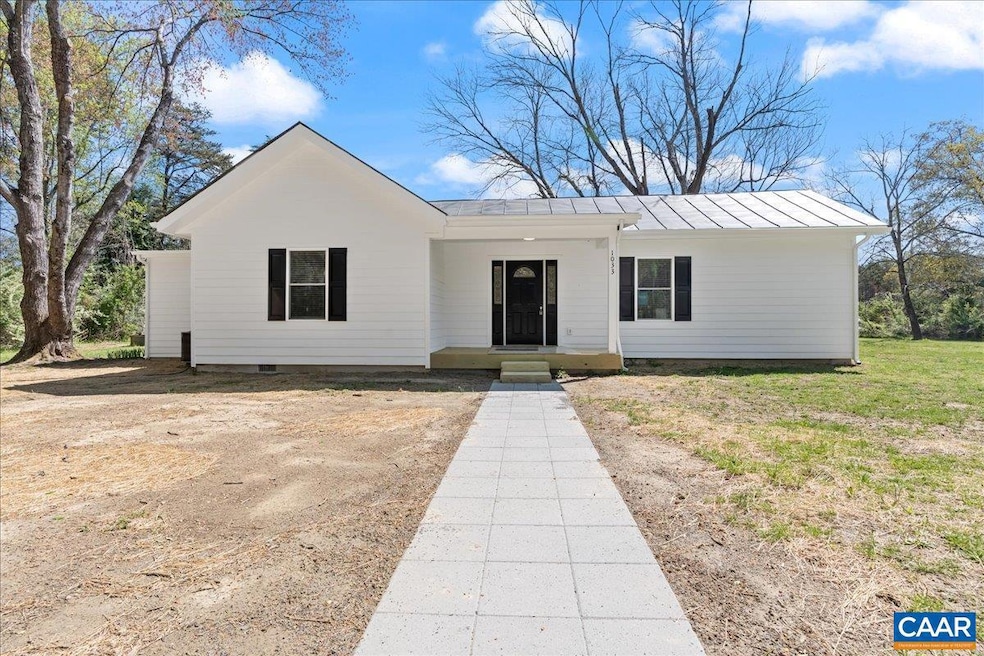
1033 Harris Creek Rd Louisa, VA 23093
Estimated payment $1,926/month
Highlights
- 1.73 Acre Lot
- Main Floor Bedroom
- Living Room
- Moss-Nuckols Elementary School Rated A-
- No HOA
- Central Heating and Cooling System
About This Home
This beautifully remodeled home features 3 bedrooms, 2 baths and 1214 sq ft of gorgeous updates all done in 2025! The open-concept layout in this home flows perfectly for modern living. The sliding glass doors off of the living room allow for an abundance of natural light which highlights the beautiful floors throughout the home! A modern designed kitchen with new granite countertops, an island, new stainless steel appliances, soft close cabinets and plenty of counter space. Two bright bedrooms with a shared bath. Down the hall is a huge primary suite with a walk-in closet, a gorgeous tiled primary bath and it's own private deck. Did I mention that this home is certified energy efficient, has a huge backyard, two large back decks and comes with two sheds?,Granite Counter
Home Details
Home Type
- Single Family
Est. Annual Taxes
- $519
Year Built
- Built in 1900
Lot Details
- 1.73 Acre Lot
- Property is zoned A-2, Agricultural General
Home Design
- Block Foundation
- Spray Foam Insulation
- Metal Roof
Interior Spaces
- 1,214 Sq Ft Home
- Property has 1 Level
- Living Room
- Dining Room
- Washer and Dryer Hookup
Bedrooms and Bathrooms
- 3 Main Level Bedrooms
- 2 Full Bathrooms
Home Security
- Carbon Monoxide Detectors
- Fire and Smoke Detector
Eco-Friendly Details
- Energy-Efficient Construction
Schools
- Moss-Nuckols Elementary School
- Louisa Middle School
- Louisa High School
Utilities
- Central Heating and Cooling System
- Heat Pump System
- Well
- Septic Tank
Community Details
- No Home Owners Association
Map
Home Values in the Area
Average Home Value in this Area
Tax History
| Year | Tax Paid | Tax Assessment Tax Assessment Total Assessment is a certain percentage of the fair market value that is determined by local assessors to be the total taxable value of land and additions on the property. | Land | Improvement |
|---|---|---|---|---|
| 2024 | $519 | $72,100 | $36,100 | $36,000 |
| 2023 | $469 | $68,500 | $32,500 | $36,000 |
| 2022 | $476 | $66,100 | $30,100 | $36,000 |
| 2021 | $433 | $63,700 | $27,700 | $36,000 |
| 2020 | $459 | $63,700 | $27,700 | $36,000 |
| 2019 | $459 | $63,700 | $27,700 | $36,000 |
| 2018 | $459 | $63,700 | $27,700 | $36,000 |
| 2017 | $450 | $62,500 | $26,500 | $36,000 |
| 2016 | $450 | $62,500 | $26,500 | $36,000 |
| 2015 | $450 | $62,500 | $26,500 | $36,000 |
| 2013 | -- | $63,700 | $27,700 | $36,000 |
Property History
| Date | Event | Price | Change | Sq Ft Price |
|---|---|---|---|---|
| 04/16/2025 04/16/25 | Pending | -- | -- | -- |
| 04/11/2025 04/11/25 | For Sale | $345,500 | +143.3% | $285 / Sq Ft |
| 02/28/2024 02/28/24 | Sold | $142,000 | +5.2% | $119 / Sq Ft |
| 02/13/2024 02/13/24 | Pending | -- | -- | -- |
| 02/12/2024 02/12/24 | For Sale | $135,000 | -- | $113 / Sq Ft |
Purchase History
| Date | Type | Sale Price | Title Company |
|---|---|---|---|
| Bargain Sale Deed | $335,500 | Old Republic National Title | |
| Deed | $142,000 | Lakeside Title | |
| Deed | $58,000 | None Available |
Mortgage History
| Date | Status | Loan Amount | Loan Type |
|---|---|---|---|
| Open | $251,625 | New Conventional |
Similar Homes in Louisa, VA
Source: Bright MLS
MLS Number: 663055
APN: 40-27-6
- 115 Thomasson Rd
- 00 Yanceyville Rd
- 88 Martin Village Rd Unit MV 16D
- 42 Martin Village Rd Unit 16B MV
- 46 Martin Village Rd Unit 16C MV
- 6760 Courthouse Rd
- 125 South St
- 219 Cardinal Rd
- 2192 Horseshoe Farm Rd
- 307 Cardinal Rd
- 23-10-ABC Louisa Rd
- 23-10-ABC Louisa Rd Unit 23-10 A, B, C
- 0 Esmont Rd Unit 582309
- 202 & 202B & LOT 48 Cutler Ave
- 2668 Waldrop Church Rd
- 104 Henson Ave
- 122 Jefferson Hwy
- 3553 Bibb Store Rd
- 0 Jefferson Hwy Unit 656146
- 145 Walnut Shade Rd






