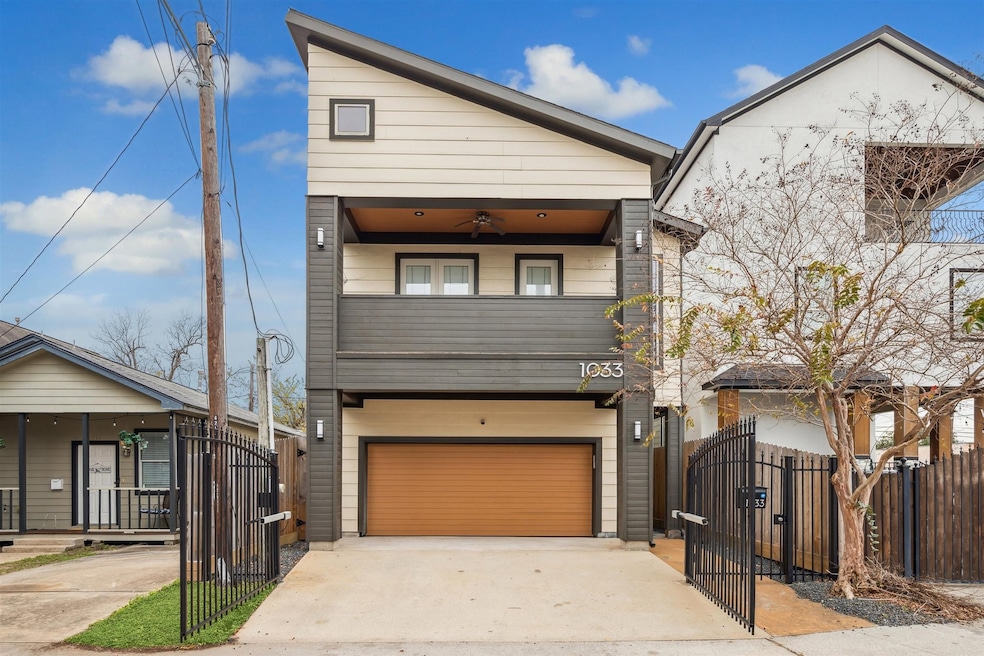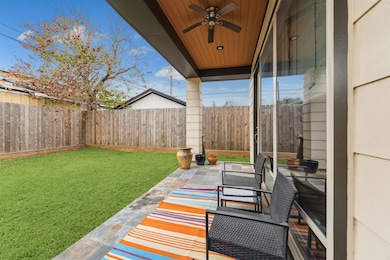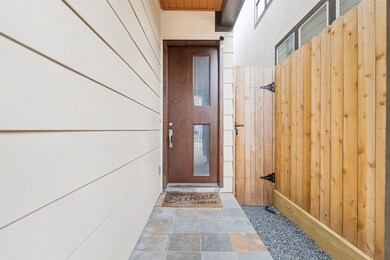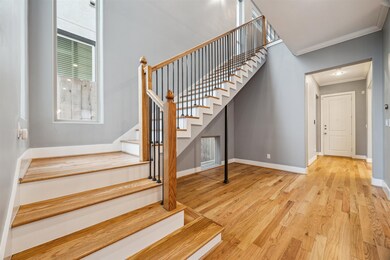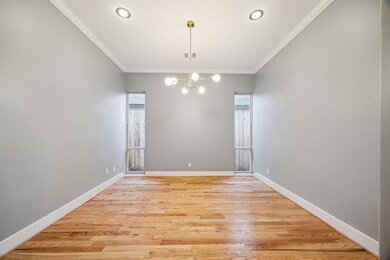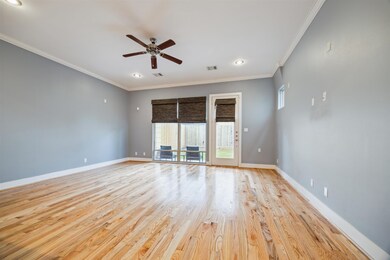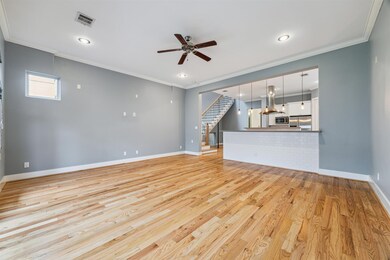1033 Herkimer St Houston, TX 77008
Greater Heights NeighborhoodHighlights
- Contemporary Architecture
- 2 Car Attached Garage
- Ceiling Fan
- Wood Flooring
- Central Heating and Cooling System
About This Home
Welcome to modern living in one of the Heights most walkable and bike-able locations. So many hot restaurants, shops and trails all within arms reach. Lawrence and Love Park are only a few blocks away as well as the beloved Nicholson hike-and-bike trail. This home is abundant with natural light and has unique windows throughout. The chef's kitchen is open to living with bar seating and perfect for entertaining. Upon entering you see a spacious dining room. The home has a backyard green space + covered patio that could have countless uses. Upstairs has a bonus den area with great built-ins for books, arts and decor. Spacious bedrooms and primary allow for plenty of room as well as large balconies off the bedrooms perfect for sipping wine or coffee. Make your appointment today!
Home Details
Home Type
- Single Family
Est. Annual Taxes
- $12,487
Year Built
- Built in 2008
Lot Details
- 3,480 Sq Ft Lot
Parking
- 2 Car Attached Garage
Home Design
- Contemporary Architecture
- Traditional Architecture
Interior Spaces
- 2,520 Sq Ft Home
- 2-Story Property
- Ceiling Fan
Kitchen
- Electric Range
- Microwave
- Dishwasher
- Disposal
Flooring
- Wood
- Carpet
- Tile
Bedrooms and Bathrooms
- 3 Bedrooms
Laundry
- Dryer
- Washer
Schools
- Love Elementary School
- Hogg Middle School
- Heights High School
Utilities
- Central Heating and Cooling System
- Heating System Uses Gas
Listing and Financial Details
- Property Available on 7/11/25
- Long Term Lease
Community Details
Overview
- Houston Heights Subdivision
Pet Policy
- Call for details about the types of pets allowed
- Pet Deposit Required
Map
Source: Houston Association of REALTORS®
MLS Number: 48745333
APN: 0202050000035
- 1035 Herkimer St
- 1035 Waverly St Unit B
- 1016 Alexander St
- 1039 Alexander St
- 1001 Lawrence St
- 1017 Waverly St Unit B
- 1024 Waverly St
- 1022 Dorothy St
- 925 Herkimer St
- 945 Waverly St
- 1110 W 12th St
- 601 W 10th St
- 914 Nicholson St
- 1124 Ashland St
- 1239 Waverly St
- 1104 W 9th St
- 1118 Tulane St
- 829 Alexander St
- 1203 Tulane St
- 901 Dorothy St
- 1035 Herkimer St
- 1112 Lawrence St Unit 13
- 1112 Lawrence St Unit 11
- 1112 Nicholson St
- 1016 Alexander St
- 1011 W 10th St Unit 13
- 945 Waverly St
- 916 Lawrence St Unit C
- 1106 Ashland St
- 915 Alexander St Unit 3
- 1105 Tulane St
- 914 Waverly St
- 909 W 13th St Unit 3
- 811 W 13th St
- 715 W 13th St Unit A
- 1326 Blair St Unit 5
- 1243 Ashland St
- 1141 N Durham Dr Unit 12
- 1320 Alexander St Unit A
- 1001 W 8th St
