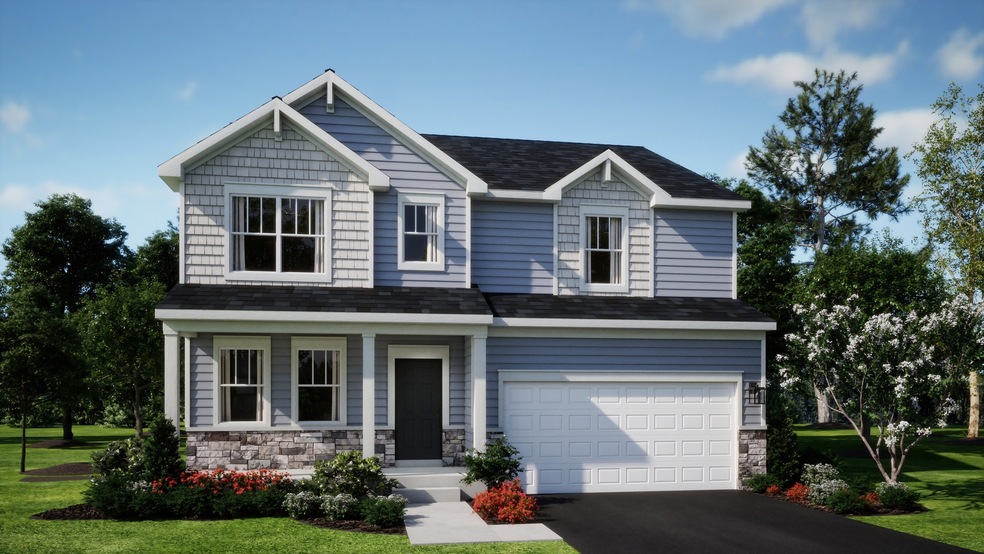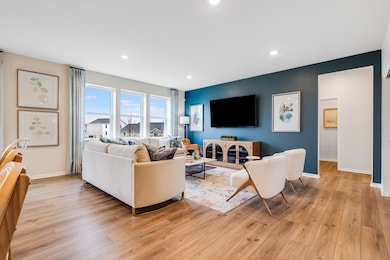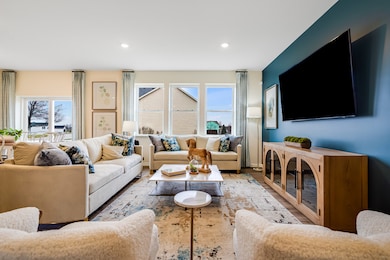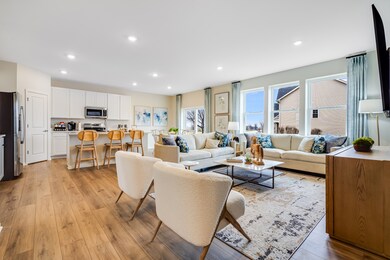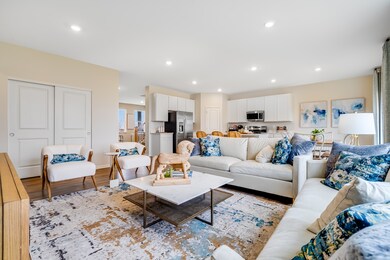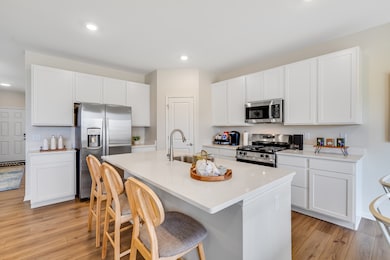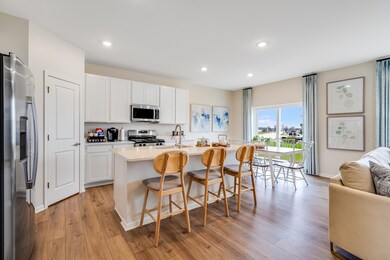1033 Juniper Dr Sycamore, IL 60178
Estimated payment $2,824/month
Highlights
- New Construction
- Living Room
- Utility Room with Study Area
- Stainless Steel Appliances
- Laundry Room
- Forced Air Heating and Cooling System
About This Home
SPECIAL FINANCING AVAILABLE!! READY FOR NOVEMBER DELIVERY!!! Homesite# 0281 Discover the Wren, a thoughtfully designed two-story home that blends modern comfort with everyday functionality. This layout features four spacious bedrooms, two full bathrooms, and a convenient study on the main floor. The open-concept design connects the kitchen, dining area, and family room, creating a seamless flow that's ideal for both relaxed living and entertaining. Luxury vinyl plank flooring extends throughout this main living space, adding warmth and durability. A charming, covered porch creates a warm and welcoming entry, setting the tone for what's inside. The kitchen is well-appointed with a large center island, quartz countertops, stainless steel appliances, and ample cabinetry for storage and organization. A versatile flex room on the first floor adds extra space for a home office, playroom, or quiet retreat-tailored to fit your lifestyle. Upstairs, the private owner's suite offers a generous walk-in closet, and an en-suite bathroom designed for comfort. Three additional bedrooms and a full bathroom provide flexible options for family, guests, or hobbies. A second-floor laundry room adds convenience, while a three-car garage and thoughtful interior design details enhance daily living. The Wren delivers a smart, stylish layout designed to support the rhythms of modern life. Exterior will be Grapite vinyl siding with Huron exterior color stone. (pic for reference ONLY) *Photos are not this actual home* Reston Ponds is a welcoming community of new single-family homes now selling in Sycamore, IL-offering residents the perfect balance of small-town charm and easy access to outdoor recreation, education, and culture. For nature lovers, nearby Shabbona Lake State Park is a year-round destination featuring a 105-acre lake ideal for fishing, boating, and water sports, along with wooded trails perfect for birdwatching, hiking, and peaceful nature walks. Adventure continues along the Great Western Trail, a scenic 18.5-mile path that provides a quiet escape from city life. Whether you're biking, walking, or simply soaking in the views, the trail's lush landscapes and abundant wildlife make every visit unforgettable. Just a short drive away, the Northern Illinois University (NIU) campus adds a vibrant layer to life in Sycamore. Enjoy cultural performances, sporting events, and art exhibits, or take advantage of world-class academic programs and research opportunities-all within reach. At Reston Ponds, you'll find more than a home-you'll discover a lifestyle surrounded by natural beauty, educational enrichment, and everyday convenience.
Home Details
Home Type
- Single Family
Year Built
- Built in 2025 | New Construction
HOA Fees
- $31 Monthly HOA Fees
Parking
- 3 Car Garage
- Driveway
Home Design
- Asphalt Roof
- Stone Siding
Interior Spaces
- 2,631 Sq Ft Home
- 2-Story Property
- Family Room
- Living Room
- Dining Room
- Utility Room with Study Area
- Laundry Room
- Basement Fills Entire Space Under The House
Kitchen
- Range
- Microwave
- Dishwasher
- Stainless Steel Appliances
- Disposal
Flooring
- Carpet
- Vinyl
Bedrooms and Bathrooms
- 4 Bedrooms
- 4 Potential Bedrooms
Schools
- Southeast Elementary School
- Sycamore Middle School
- Sycamore High School
Utilities
- Forced Air Heating and Cooling System
- Heating System Uses Natural Gas
Community Details
- Tammy Hasley Association, Phone Number (847) 484-2069
- Reston Ponds Subdivision, Wren C Floorplan
- Property managed by Foster Premier
Map
Home Values in the Area
Average Home Value in this Area
Property History
| Date | Event | Price | List to Sale | Price per Sq Ft | Prior Sale |
|---|---|---|---|---|---|
| 09/26/2025 09/26/25 | Sold | $448,420 | 0.0% | $170 / Sq Ft | View Prior Sale |
| 09/23/2025 09/23/25 | Off Market | $448,420 | -- | -- | |
| 09/09/2025 09/09/25 | Price Changed | $448,420 | -4.0% | $170 / Sq Ft | |
| 09/08/2025 09/08/25 | For Sale | $467,320 | -- | $178 / Sq Ft |
Purchase History
| Date | Type | Sale Price | Title Company |
|---|---|---|---|
| Special Warranty Deed | $297,000 | None Listed On Document |
Source: Midwest Real Estate Data (MRED)
MLS Number: 12474693
APN: 09-05-230-006
- 1025 Juniper Dr
- 1017 Juniper Dr
- 1049 Juniper Dr
- 935 Juniper Dr
- 927 Juniper Dr
- 919 Juniper Dr
- 924 Juniper Dr
- 418 Fairway Ln
- 916 Juniper Dr
- Townsend Plan at Reston Ponds
- Brighton Plan at Reston Ponds
- Meadowlark Plan at Reston Ponds
- Starling Plan at Reston Ponds
- Siena II Plan at Reston Ponds
- Wren Plan at Reston Ponds
- 445 E Becker Place
- 216 Becker Place
- 215 Becker Place
- 1224 Wild St
- 206 Becker Place
