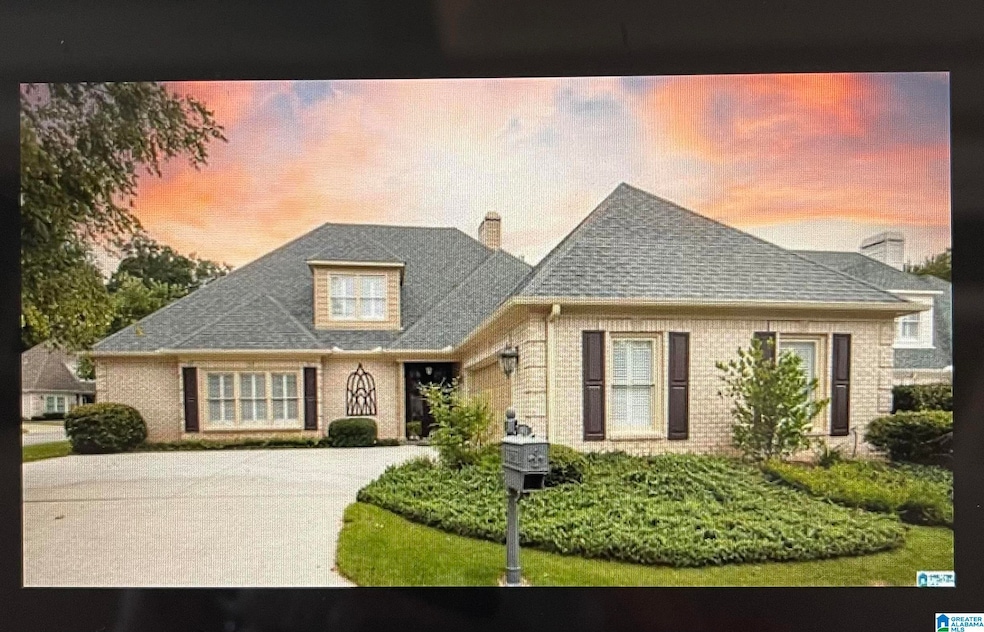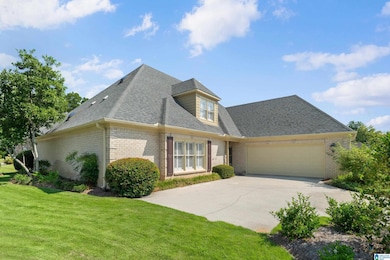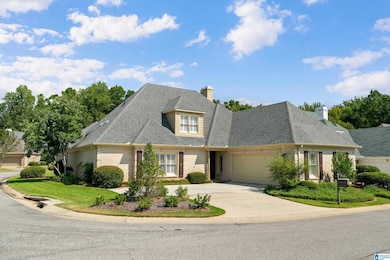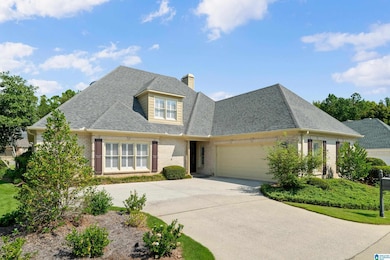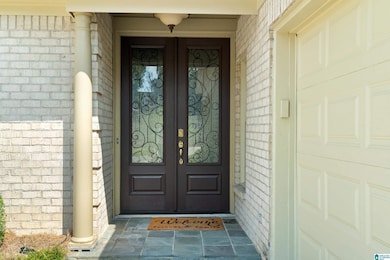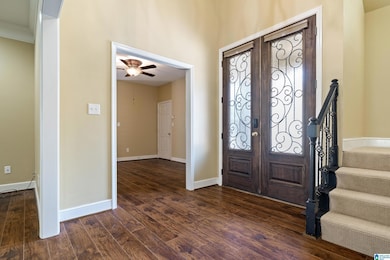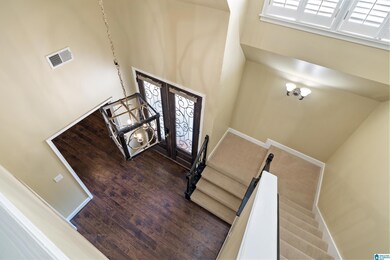1033 Linkside Dr Birmingham, AL 35242
Greystone NeighborhoodEstimated payment $3,133/month
Highlights
- Attic
- Stone Countertops
- Open Patio
- Greystone Elementary School Rated A
- Porch
- Laundry Room
About This Home
MOVE IN READY! You will fall in love with this beautiful home in Greystone! Conveniently located to shoping and Health Care. This home is move in ready! Updates include new carpet, new flooring, new paint throughout, new kitchen appliances, new granite surfaces, new granite island that offers additional seating, new vanities IN ALL BATHROOMS, new light fixtures, new double entry front doors and MUCH MORE! The two story foyer leads to a SPACIOUS GREAT ROOM with windows that stretch across the room letting the outdoors in! Formal dining includes a wetbar that makes serving guests SO EASY! A peaceful and relaxing sunroom is off the greatroom. The second floor "loft suite" is complete with sitting area, third full bath, OVERSIZED walk-in closet and for extra storage there is a HUGE walk-in attic that could EASILY be transformed in to additional living space! Hurry, call for your private showing today!
Home Details
Home Type
- Single Family
Est. Annual Taxes
- $3,106
Year Built
- Built in 1994
Lot Details
- 3,920 Sq Ft Lot
- Sprinkler System
HOA Fees
- Property has a Home Owners Association
Parking
- Garage
- Garage on Main Level
- Side Facing Garage
Home Design
- Brick Exterior Construction
- Slab Foundation
Interior Spaces
- Gas Log Fireplace
- Stone Fireplace
- Window Treatments
- Family Room with Fireplace
- Stone Countertops
- Attic
Bedrooms and Bathrooms
- 3 Bedrooms
- 3 Full Bathrooms
Laundry
- Laundry Room
- Laundry on main level
- Washer and Electric Dryer Hookup
Outdoor Features
- Open Patio
- Porch
Schools
- Greystone Elementary School
- Berry Middle School
- Spain Park High School
Utilities
- Underground Utilities
- Gas Water Heater
Map
Home Values in the Area
Average Home Value in this Area
Tax History
| Year | Tax Paid | Tax Assessment Tax Assessment Total Assessment is a certain percentage of the fair market value that is determined by local assessors to be the total taxable value of land and additions on the property. | Land | Improvement |
|---|---|---|---|---|
| 2024 | $3,106 | $46,700 | $0 | $0 |
| 2023 | $2,045 | $34,340 | $0 | $0 |
| 2022 | $0 | $31,840 | $0 | $0 |
| 2021 | $1,877 | $31,540 | $0 | $0 |
| 2020 | $1,803 | $30,300 | $0 | $0 |
| 2019 | $1,795 | $30,160 | $0 | $0 |
| 2017 | $1,642 | $27,620 | $0 | $0 |
| 2015 | $1,563 | $26,300 | $0 | $0 |
| 2014 | $1,525 | $25,660 | $0 | $0 |
Property History
| Date | Event | Price | List to Sale | Price per Sq Ft | Prior Sale |
|---|---|---|---|---|---|
| 09/27/2025 09/27/25 | Price Changed | $520,000 | -1.0% | $180 / Sq Ft | |
| 09/03/2025 09/03/25 | For Sale | $525,000 | +9.4% | $182 / Sq Ft | |
| 06/06/2023 06/06/23 | Sold | $480,000 | -3.8% | $146 / Sq Ft | View Prior Sale |
| 05/17/2023 05/17/23 | Pending | -- | -- | -- | |
| 05/15/2023 05/15/23 | For Sale | $499,000 | -- | $152 / Sq Ft |
Purchase History
| Date | Type | Sale Price | Title Company |
|---|---|---|---|
| Warranty Deed | $480,000 | None Listed On Document |
Source: Greater Alabama MLS
MLS Number: 21430087
APN: 03-9-32-0-002-005-048
- 2157 Cameron Cir
- 5320 Greystone Way
- 1137 Berwick Rd
- 3653 Shandwick Place
- 3536 Shandwick Place
- 3525 Shandwick Place
- 3549 Shandwick Place
- 5029 Greystone Way
- 536 Feherty Way
- 243 Courtside Dr Unit 45
- 5246 Greystone Way
- 5056 Greystone Way
- 987 Garland Cove
- 305 Hogans Alley
- 1315 Berwick Dr
- 1319 Berwick Dr
- 1305 Berwick Cir
- 1257 Greystone Parc Dr
- 1237 Berwick Rd
- 145 Brook Highland Cove
- 7273 Cahaba Valley Rd
- 7278 Cahaba Valley Rd
- 120 Whitby Ln
- 27000 Crestline Rd
- 201 Retreat Dr
- 2029 Eaton Place
- 1 Turtle Lake Dr
- 1022 Windsor Dr
- 1107 Windsor Square
- 1122 Windsor Square
- 1128 Windsor Square
- 850 Shoal Run Trail
- 1 Meadow Dr
- 1 Stonecrest Dr
- One Eagle Ridge Dr
- 1000 Hunt Cliff Rd
- 241 Meadow Croft Cir Unit 41
- 1709 Morning Sun Cir Unit 1709
- 62 Hawthorn St
- 3 Greenhill Pkwy
