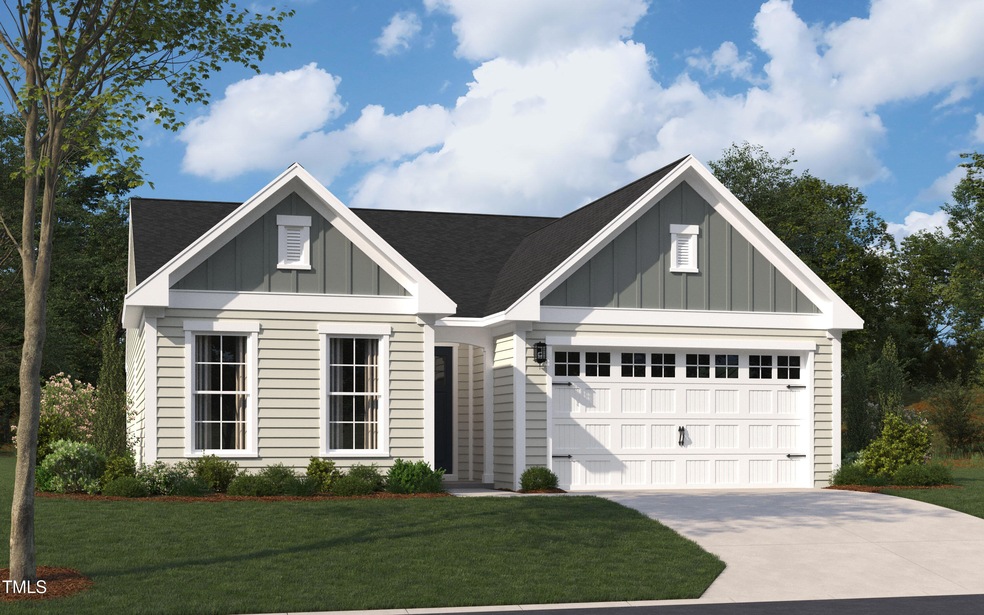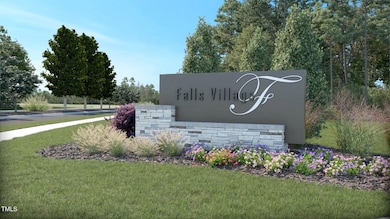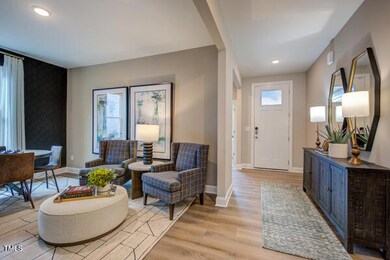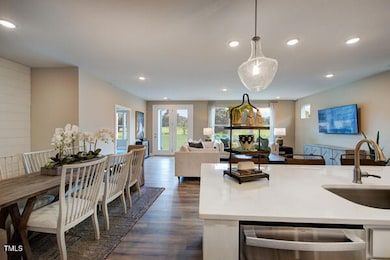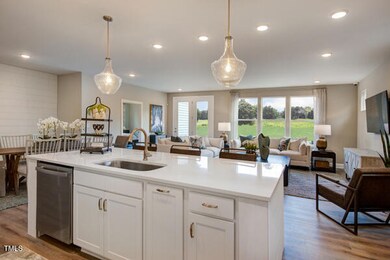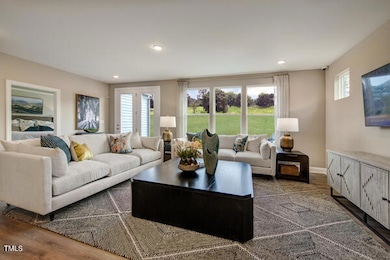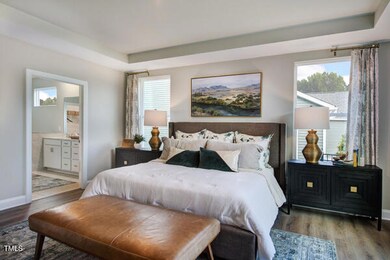
1033 Masters Place Way Unit 110 Durham, NC 27703
Eastern Durham NeighborhoodEstimated payment $3,144/month
Highlights
- Golf Course Community
- Senior Community
- Traditional Architecture
- New Construction
- Clubhouse
- 1 Fireplace
About This Home
Welcome to your dream home in this new 55+ Community! This Fontana plan has two bedrooms and two and a half-baths and is the perfect balance of luxury and practicality! As soon as you enter, you're greeted by a beautiful bedroom and study with double glass doors. The open kitchen boasts a large pantry, while the adjacent dining area provides plenty of space to entertain guests. The large family room is ideal for movie night or cozy gatherings with loved ones. Enjoy the expansive view of the great outdoors from your LARGE covered patio. You'll love retreating to your private primary suite off the family room, complete with its own huge walk-in closet - every fashionista's dream! Finally, this gem features an attached 2 car garage - providing all the storage space necessary for years of happy memories here at your new home-sweet-home!
Home Details
Home Type
- Single Family
Est. Annual Taxes
- $1,744
Year Built
- Built in 2025 | New Construction
Lot Details
- 7,841 Sq Ft Lot
- Landscaped
HOA Fees
- $275 Monthly HOA Fees
Parking
- 2 Car Attached Garage
- Front Facing Garage
- Garage Door Opener
- Private Driveway
- 2 Open Parking Spaces
Home Design
- Home is estimated to be completed on 7/31/25
- Traditional Architecture
- Slab Foundation
- Shingle Roof
- Vinyl Siding
Interior Spaces
- 2,214 Sq Ft Home
- 1-Story Property
- Smooth Ceilings
- High Ceiling
- 1 Fireplace
- Entrance Foyer
- Family Room
- Combination Dining and Living Room
- Home Office
- Screened Porch
- Pull Down Stairs to Attic
- Fire and Smoke Detector
- Laundry on main level
Kitchen
- Built-In Oven
- Gas Cooktop
- Range Hood
- Microwave
- Plumbed For Ice Maker
- Dishwasher
- ENERGY STAR Qualified Appliances
Flooring
- Carpet
- Tile
- Luxury Vinyl Tile
Bedrooms and Bathrooms
- 2 Bedrooms
- Walk-In Closet
- Double Vanity
- Walk-in Shower
Accessible Home Design
- Accessible Washer and Dryer
Outdoor Features
- Patio
- Rain Gutters
Schools
- Oakgrove Elementary School
- Neal Middle School
- Southern High School
Utilities
- Cooling Available
- Heating System Uses Natural Gas
- Gas Water Heater
Listing and Financial Details
- Home warranty included in the sale of the property
- Assessor Parcel Number 0861-92-1756
Community Details
Overview
- Senior Community
- Association fees include cable TV, internet, ground maintenance
- Elite Management Professionals, Inc Association, Phone Number (919) 233-7660
- Built by Stanley Martin Homes, LLC
- Falls Village Subdivision, Fontana Floorplan
- Falls Village 55+ Community
Amenities
- Clubhouse
Recreation
- Golf Course Community
- Tennis Courts
- Community Pool
- Dog Park
- Trails
Map
Home Values in the Area
Average Home Value in this Area
Tax History
| Year | Tax Paid | Tax Assessment Tax Assessment Total Assessment is a certain percentage of the fair market value that is determined by local assessors to be the total taxable value of land and additions on the property. | Land | Improvement |
|---|---|---|---|---|
| 2024 | $1,744 | $125,000 | $125,000 | $0 |
| 2023 | $1,637 | $125,000 | $125,000 | $0 |
Property History
| Date | Event | Price | Change | Sq Ft Price |
|---|---|---|---|---|
| 06/28/2025 06/28/25 | Pending | -- | -- | -- |
| 06/11/2025 06/11/25 | Price Changed | $500,000 | -9.1% | $226 / Sq Ft |
| 05/21/2025 05/21/25 | Price Changed | $550,000 | -4.1% | $248 / Sq Ft |
| 05/17/2025 05/17/25 | For Sale | $573,485 | -- | $259 / Sq Ft |
Purchase History
| Date | Type | Sale Price | Title Company |
|---|---|---|---|
| Special Warranty Deed | $500,000 | None Listed On Document | |
| Special Warranty Deed | $500,000 | None Listed On Document |
Mortgage History
| Date | Status | Loan Amount | Loan Type |
|---|---|---|---|
| Open | $175,000 | New Conventional | |
| Closed | $175,000 | New Conventional |
Similar Homes in Durham, NC
Source: Doorify MLS
MLS Number: 10097082
APN: 232874
- 1037 Masters Place Way
- 1037 Masters Place Way Unit 112
- 1109 Masters Place Way
- 1109 Masters Place Way Unit 156
- 1107 Masters Place Way Unit 155
- 1105 Masters Place Way
- 1105 Masters Place Way Unit 154
- 2004 Kapalua Way Unit 189
- 2010 Kapalua Way Unit 192
- 2013 Kapalua Way Unit 197
- 2012 Kapalua Way Unit 193
- 2014 Kapalua Way
- 2014 Kapalua Way Unit 194
- 506 Maumelle Way Unit 204
- 2016 Kapalua Way Unit 195
- 504 Maumelle Way Unit 203
- 2019 Kapalua Way Unit 200
- 502 Maumelle Way Unit 202
- 500 Maumelle Way
- 500 Maumelle Way Unit 201
