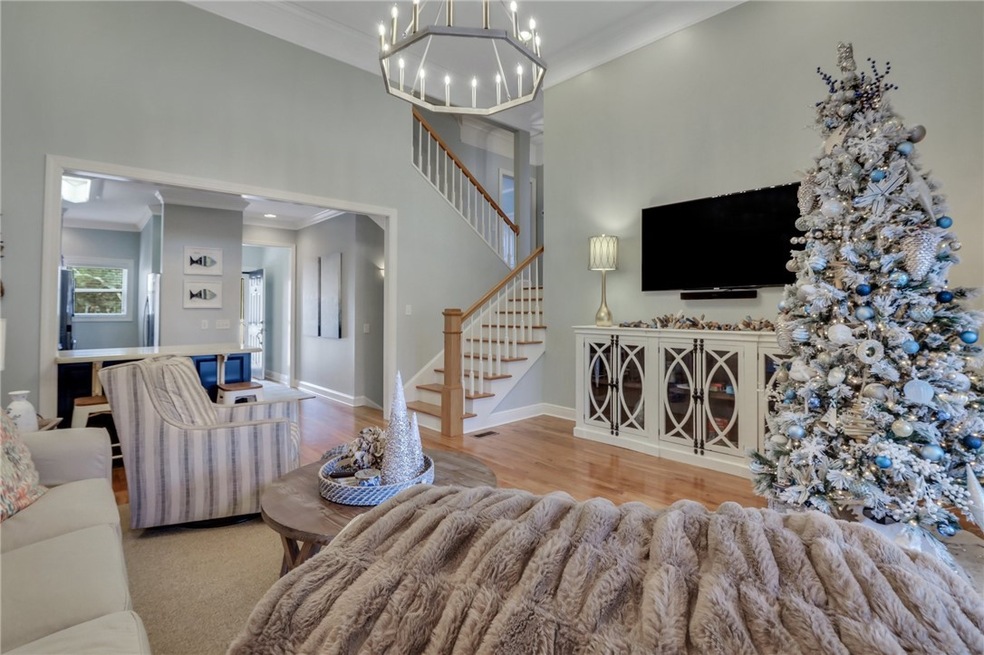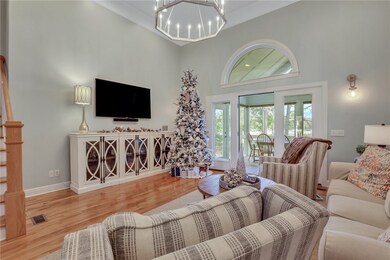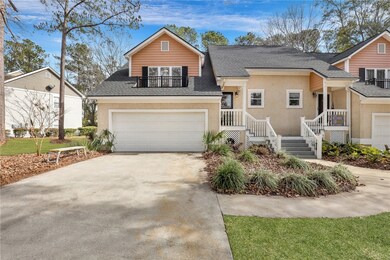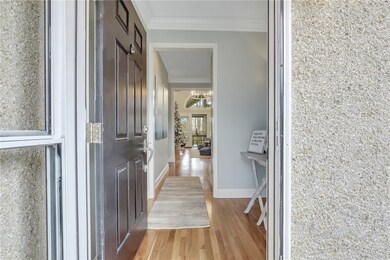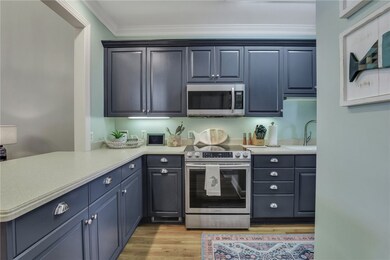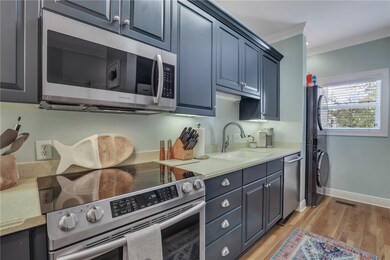1033 Mayflower Rd NE Unit A Townsend, GA 31331
Estimated payment $2,333/month
About This Home
EXPERIENCE THE ULTIMATE LOW COUNTRY LIVING IN A COASTAL FISHING COMMUNITY WITH A GOLF COURSE SETTING .
HERE AT GOLFSIDE VILLA , BEHIND THE GATES AT COOPERS POINT, YOU'LL FIND 1033 MAYFLOWER ROAD TURN KEY. THIS VILLA IS A 3 BEDROOM 2 BATH WITH A BONUS ROOM , A GLASSED IN SUNROOM AND A 2 CAR GARAGE. THIS IS A MUST SEE PROPERTY. THERE ARE 3 POOLS TO UTILIZE, A BOAT/RV STORAGE YARD, CLUB HOUSE, AND COMMUNITY DOCK. COOPERS POINT SITS ON ROUGHLY 365 ACRES OF LAND WITH PLENTY OF ROAD WAY TO BIKE, RUN, WALK OR RIDE YOUR GOLF CART. CALL TODAY TO SEE THIS PROPERTY FOR YOURSELF!
Listing Agent
Salt Coast Properties of Georgia License #400431 Listed on: 12/23/2024
Townhouse Details
Home Type
- Townhome
Est. Annual Taxes
- $2,928
Year Built
- Built in 2004
HOA Fees
Home Design
- 1,463 Sq Ft Home
Bedrooms and Bathrooms
- 3 Bedrooms
- 2 Full Bathrooms
Schools
- Todd Grant Elementary School
- Mcintosh Middle School
- Mcintosh Academy High School
Additional Features
- 1,742 Sq Ft Lot
- Septic Tank
Listing and Financial Details
- Assessor Parcel Number 0072F 090002A
Community Details
Overview
- Golfside Villa HOA
- Coopers Point HOA
- Golfside Villas At Cooper's Point Subdivision
Security
- Gated Community
Map
Home Values in the Area
Average Home Value in this Area
Tax History
| Year | Tax Paid | Tax Assessment Tax Assessment Total Assessment is a certain percentage of the fair market value that is determined by local assessors to be the total taxable value of land and additions on the property. | Land | Improvement |
|---|---|---|---|---|
| 2024 | $2,928 | $100,040 | $7,400 | $92,640 |
| 2023 | $2,824 | $95,960 | $7,400 | $88,560 |
| 2022 | $2,152 | $79,560 | $6,000 | $73,560 |
| 2021 | $1,692 | $63,680 | $6,000 | $57,680 |
| 2020 | $1,872 | $64,720 | $6,000 | $58,720 |
| 2019 | $1,720 | $64,720 | $6,000 | $58,720 |
| 2018 | $1,720 | $64,720 | $6,000 | $58,720 |
| 2017 | $1,691 | $59,880 | $6,000 | $53,880 |
| 2016 | $1,601 | $56,520 | $6,000 | $50,520 |
| 2015 | $1,702 | $61,104 | $7,500 | $53,604 |
| 2014 | $1,705 | $61,104 | $7,500 | $53,604 |
Property History
| Date | Event | Price | List to Sale | Price per Sq Ft |
|---|---|---|---|---|
| 07/08/2025 07/08/25 | Price Changed | $324,900 | -7.1% | $222 / Sq Ft |
| 12/23/2024 12/23/24 | For Sale | $349,900 | -- | $239 / Sq Ft |
Purchase History
| Date | Type | Sale Price | Title Company |
|---|---|---|---|
| Warranty Deed | $220,000 | -- | |
| Warranty Deed | $179,600 | -- | |
| Limited Warranty Deed | $155,000 | -- | |
| Deed | $206,000 | -- |
Mortgage History
| Date | Status | Loan Amount | Loan Type |
|---|---|---|---|
| Previous Owner | $143,680 | Commercial |
Source: Golden Isles Association of REALTORS®
MLS Number: 1650910
APN: 0072F-090002A
- 1079 Mayflower Rd NE
- Lot 266 NE Coopers Point Dr NE
- 1186 Coopers Point Dr NE
- 7272 Shellman Bluff Rd NE Unit 14
- 7272 Shellman Bluff Rd NE Unit 21
- 7272 Shellman Bluff Rd NE
- 7272 Shellman Bluff Rd NE Unit 17
- 642 NE Dune Meadow Dr
- xx Sapelo Park Dr NE
- 7389 Shellman Bluff Rd NE
- 1068 Picnic Ln NE
- Lot 617 Coopers Landing Dr NE
- LOT 230 Coopers Landing Dr NE
- LOT 239 Coopers Landing Dr NE
- Lot 210 Coopers Landing Dr NE
- Lot 618 Coopers Landing Dr NE
- 1228 Park View Cir NE
- 1017 NE Village Green Dr
- Lot 130 Sapelo Park Dr NE
- Lot 599 Park View Cir NE
- 1190 Patterson Island Dr
- 1518 Swamp Rd
- 1552 Swamp Rd
- 77 Yellow Bluff Rd
- 106 Faye Dr
- 59 Anglers Edge Dr
- 86 Fishtales Dr
- 29 Lake Pamona Rd
- 236 Sunrise Cir
- 1263 Blount Crossing Rd SE
- 1634 Ashantilly Dr
- 8576 E B Cooper Hwy
- 101 Haven Ct
- 5316 Lewis Frasier Rd
- 702 Wayne St
- 113 Walton (Hwy17) Rd Unit D
- 704 Fort King George Dr
- 23 Veranda Trail
- 124 Cooper St
- 10010 E Oglethorpe Hwy Unit B
