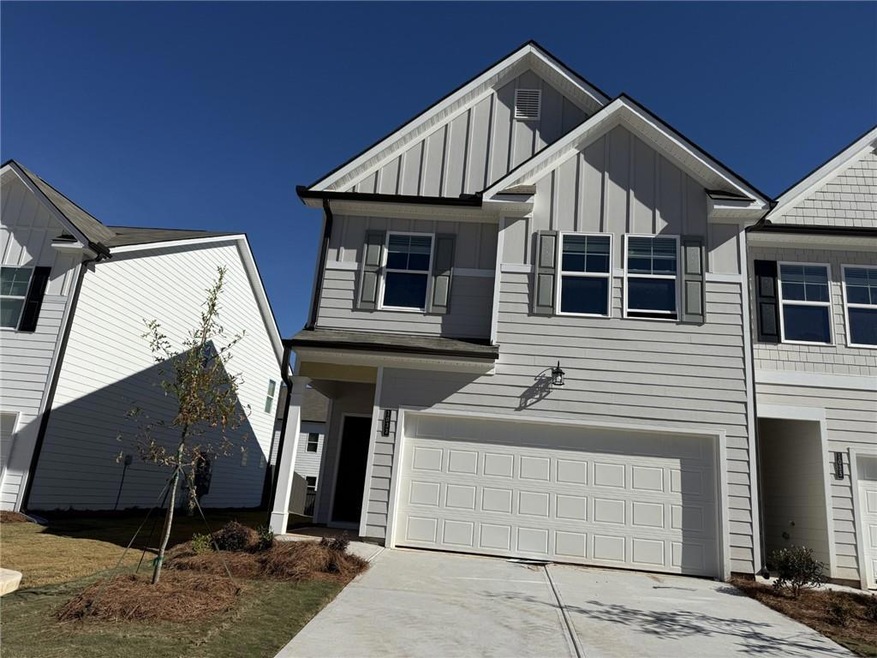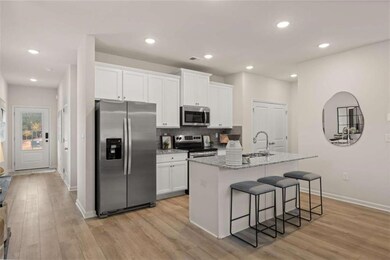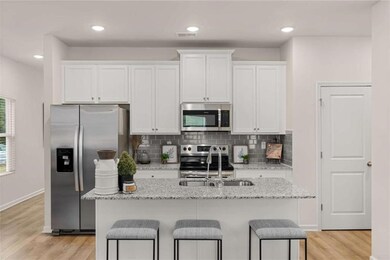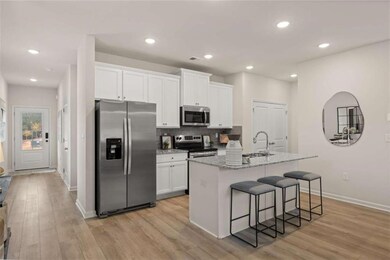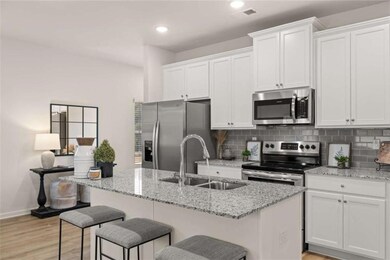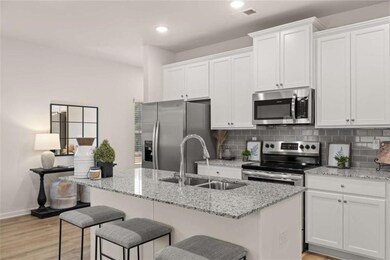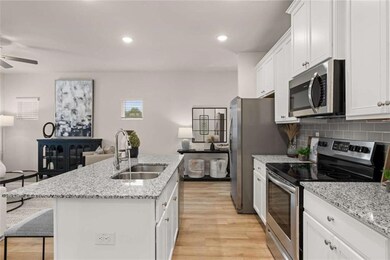1033 Merritt Dr Unit 95 Villa Rica, GA 30180
Estimated payment $1,893/month
Highlights
- Green Roof
- Traditional Architecture
- End Unit
- Villa Rica Elementary School Rated A-
- Attic
- Ceiling height of 9 feet on the lower level
About This Home
Quick Move-In Modern Luxury Edmund plan This townhome is located in the desirable Rivershire Place community in Villa Rica. Thoughtfully designed with a modern open-concept layout, high ceilings, and a full smart home technology package. The kitchen features 42" cabinets, granite countertops, tile backsplash, stainless steel appliances, a large island, and pantry-perfect for everyday living and entertaining. The oversized owner's suite includes a spacious walk-in closet and a spa-inspired ensuite bathroom featuring a soaking tub and a separate oversized tiled shower. All rooms come equipped with 2" faux wood blinds for comfort and privacy. Prime Location: seconds from I-20 and Downtown Villa Rica, with a variety of shopping, dining, and recreation options nearby-including Sweetwater Creek State Park and Arbor Place Mall. Interior photos are stock images of the decorated model home with the same floor plan.
Townhouse Details
Home Type
- Townhome
Year Built
- Built in 2025 | Under Construction
Lot Details
- End Unit
- 1 Common Wall
- Back Yard Fenced
HOA Fees
- $75 Monthly HOA Fees
Parking
- 2 Car Attached Garage
- Garage Door Opener
Home Design
- Traditional Architecture
- Slab Foundation
- Composition Roof
- Concrete Siding
- Cement Siding
Interior Spaces
- 1,695 Sq Ft Home
- 2-Story Property
- Roommate Plan
- Tray Ceiling
- Ceiling height of 9 feet on the lower level
- Ceiling Fan
- Double Pane Windows
- Insulated Windows
- Second Story Great Room
- Pull Down Stairs to Attic
Kitchen
- Microwave
- Dishwasher
- Kitchen Island
- Solid Surface Countertops
- Disposal
Flooring
- Carpet
- Laminate
- Vinyl
Bedrooms and Bathrooms
- 3 Bedrooms
- Split Bedroom Floorplan
- Walk-In Closet
- Vaulted Bathroom Ceilings
- Dual Vanity Sinks in Primary Bathroom
- Separate Shower in Primary Bathroom
- Soaking Tub
Laundry
- Laundry Room
- Laundry in Hall
- Laundry on upper level
Home Security
Eco-Friendly Details
- Green Roof
- Energy-Efficient Appliances
- Energy-Efficient Windows
- Energy-Efficient Insulation
- Energy-Efficient Thermostat
Outdoor Features
- Patio
Schools
- Villa Rica Elementary And Middle School
- Villa Rica High School
Utilities
- Cooling Available
- Central Heating
- Heat Pump System
- Underground Utilities
- 220 Volts
- High-Efficiency Water Heater
- High Speed Internet
- Phone Available
- Cable TV Available
Listing and Financial Details
- Home warranty included in the sale of the property
- Tax Lot 95
Community Details
Overview
- $1,000 Initiation Fee
- Rivershire Place Subdivision
Security
- Fire and Smoke Detector
Map
Home Values in the Area
Average Home Value in this Area
Property History
| Date | Event | Price | List to Sale | Price per Sq Ft |
|---|---|---|---|---|
| 09/25/2025 09/25/25 | For Sale | $289,990 | -- | $171 / Sq Ft |
Source: First Multiple Listing Service (FMLS)
MLS Number: 7655449
- 1040 Merritt Dr Unit 21
- 1028 Merritt Dr
- 1033 Merritt Dr
- 1014 Merritt Dr
- 1014 Merritt Dr Unit 8
- 1035 Merritt Dr
- 1018 Merritt Dr
- 1028 Merritt Dr Unit 15
- 1039 Merritt Dr
- 1037 Merritt Dr Unit 93
- 1022 Merritt Dr Unit 12
- 1037 Merritt Dr
- 1016 Merritt Dr Unit 9
- 1018 Merritt Dr Unit 10
- 1035 Merritt Dr Unit 94
- 1039 Merritt Dr Unit 92
- Edmund Plan at Rivershire Place
- 445 Boulder Crest Trail
- 313 Winton Way
- 200 Industrial Blvd
- 211 Cypress Ln Unit Saffron
- 211 Cypress Ln Unit Ginger
- 211 Cypress Ln Unit Clove
- 317 Winton Way
- 191 Commerce Dr Unit C1
- 191 Commerce Dr Unit B1
- 191 Commerce Dr Unit A2
- 191 Commerce Dr
- 208 Peachtree St
- 167 Berkley Dr
- 730 Parker St
- 1011 Buckeye Ln
- 801 Hickory Level Rd
- 641 Old Town Rd Unit 1
- 209 Wilson Mill Dr
- 211 Cypress Ln
- 540 S Carroll Rd
- 209 E Wilson St Unit 83 AND 84
- 209 E Wilson St
