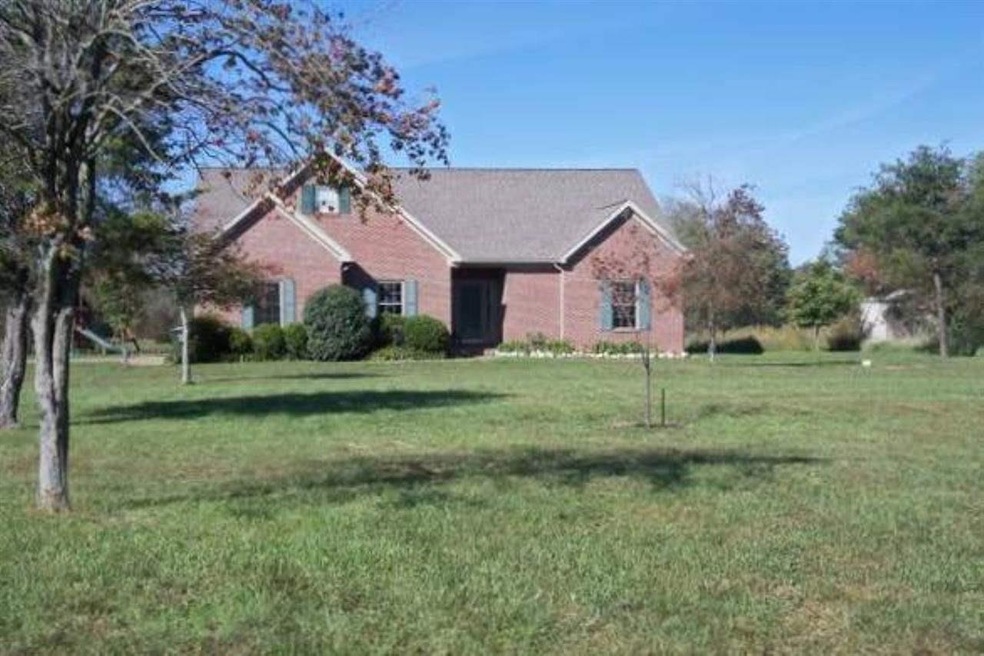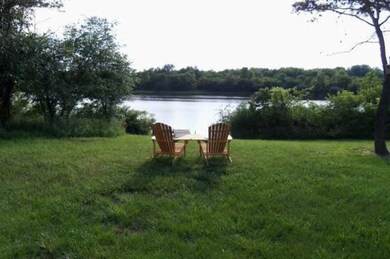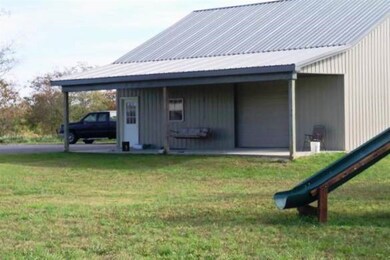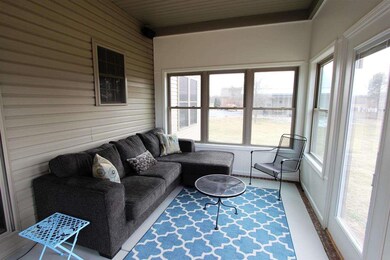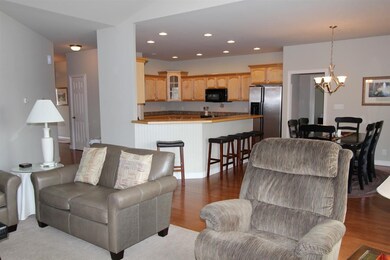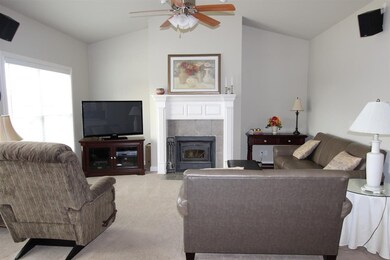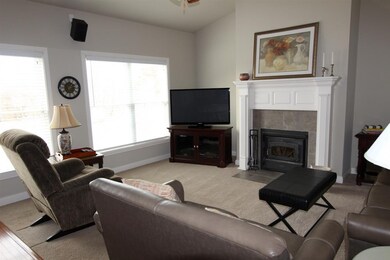
1033 N Stevenson Station Rd Chandler, IN 47610
Highlights
- 100 Feet of Waterfront
- Open Floorplan
- Backs to Open Ground
- Castle North Middle School Rated A-
- Lake Property
- Cathedral Ceiling
About This Home
As of June 2015This lakefront, custom-built 4-bedroom, 2-bath home in Wren Lake Subdivision is surrounded by beautiful scenery and sits on 2.76 acres. The open floor plan of the home is very welcoming, with hardwood floors in the entry way, kitchen and dining area. The great room features cathedral ceilings, a gorgeous fireplace with a tiled hearth, and spectacular views of the lake. The kitchen features an abundance of cabinet and countertop space with a breakfast bar for additional seating. There is also a large dining area with access to the three-season porch with wonderful views of the lake and property. The master bedroom boasts a full bath with a soaking tub, a corner shower and a large walk-in closet. There are two additional bedrooms on the main level which are both very spacious, as well as a fourth bedroom with a walk-in closet on the upper level of the home. The fourth bedroom could also be used as a bonus room. Outside you will find a private dock on the lake, an above-ground 23' swimming pool, and the 36' x 36' pole barn with a wood burner and a loft. The long driveway takes you back to the home, which sits off the main road offering privacy and beautiful views surrounding the entire home. Sale includes: electric range, microwave, dishwasher, refrigerator, blinds, speakers, above-ground pool that was installed by Firemaster in 2013, and pool equipment.
Home Details
Home Type
- Single Family
Est. Annual Taxes
- $1,952
Year Built
- Built in 2005
Lot Details
- 2.76 Acre Lot
- 100 Feet of Waterfront
- Lake Front
- Backs to Open Ground
- Level Lot
Parking
- 2.5 Car Attached Garage
Home Design
- Brick Exterior Construction
Interior Spaces
- 1.5-Story Property
- Open Floorplan
- Cathedral Ceiling
- Ceiling Fan
- Entrance Foyer
- Living Room with Fireplace
- Crawl Space
- Breakfast Bar
Bedrooms and Bathrooms
- 4 Bedrooms
- Walk-In Closet
- 2 Full Bathrooms
Outdoor Features
- Lake Property
- Lake, Pond or Stream
Schools
- Chandler Elementary School
- Castle North Middle School
- Castle High School
Utilities
- Central Air
- Septic System
Community Details
- Wren Lake Subdivision
Listing and Financial Details
- Assessor Parcel Number 87-08-29-402-012.000-006
Ownership History
Purchase Details
Home Financials for this Owner
Home Financials are based on the most recent Mortgage that was taken out on this home.Purchase Details
Home Financials for this Owner
Home Financials are based on the most recent Mortgage that was taken out on this home.Purchase Details
Home Financials for this Owner
Home Financials are based on the most recent Mortgage that was taken out on this home.Similar Homes in Chandler, IN
Home Values in the Area
Average Home Value in this Area
Purchase History
| Date | Type | Sale Price | Title Company |
|---|---|---|---|
| Warranty Deed | -- | None Available | |
| Warranty Deed | -- | None Available | |
| Warranty Deed | -- | None Available |
Mortgage History
| Date | Status | Loan Amount | Loan Type |
|---|---|---|---|
| Open | $20,000 | Stand Alone Second | |
| Open | $253,000 | New Conventional | |
| Previous Owner | $299,250 | New Conventional | |
| Previous Owner | $240,000 | New Conventional | |
| Previous Owner | $145,604 | New Conventional | |
| Previous Owner | $172,400 | New Conventional |
Property History
| Date | Event | Price | Change | Sq Ft Price |
|---|---|---|---|---|
| 06/05/2015 06/05/15 | Sold | $315,000 | -4.5% | $136 / Sq Ft |
| 05/06/2015 05/06/15 | Pending | -- | -- | -- |
| 02/18/2015 02/18/15 | For Sale | $330,000 | +10.0% | $143 / Sq Ft |
| 08/06/2012 08/06/12 | Sold | $300,000 | -7.7% | $130 / Sq Ft |
| 06/04/2012 06/04/12 | Pending | -- | -- | -- |
| 02/21/2012 02/21/12 | For Sale | $324,900 | -- | $141 / Sq Ft |
Tax History Compared to Growth
Tax History
| Year | Tax Paid | Tax Assessment Tax Assessment Total Assessment is a certain percentage of the fair market value that is determined by local assessors to be the total taxable value of land and additions on the property. | Land | Improvement |
|---|---|---|---|---|
| 2024 | $2,492 | $370,400 | $99,600 | $270,800 |
| 2023 | $2,485 | $354,800 | $74,400 | $280,400 |
| 2022 | $2,393 | $306,300 | $67,400 | $238,900 |
| 2021 | $2,096 | $245,000 | $52,900 | $192,100 |
| 2020 | $2,113 | $236,100 | $52,900 | $183,200 |
| 2019 | $2,186 | $238,500 | $52,900 | $185,600 |
| 2018 | $2,100 | $240,900 | $52,900 | $188,000 |
| 2017 | $2,057 | $238,200 | $52,900 | $185,300 |
| 2016 | $2,033 | $238,100 | $52,900 | $185,200 |
| 2014 | $1,952 | $236,700 | $52,900 | $183,800 |
| 2013 | $1,936 | $240,800 | $52,900 | $187,900 |
Agents Affiliated with this Home
-

Seller's Agent in 2015
Chris Schafer
@properties
(812) 430-9630
135 Total Sales
-

Buyer's Agent in 2015
Bobbie Jo Hinkle
ERA FIRST ADVANTAGE REALTY, INC
(812) 598-4876
87 Total Sales
-

Seller's Agent in 2012
Jill Hall
Berkshire Hathaway HomeServices Indiana Realty
(812) 305-4170
73 Total Sales
Map
Source: Indiana Regional MLS
MLS Number: 201506292
APN: 87-08-29-402-012.000-006
- 0 Titzer Rd Unit 202517920
- 1084 S Stevenson Station Rd
- 1116 S Stevenson Station Rd
- 1148 S Stevenson Station Rd
- 1180 S Stevenson Station Rd
- 1244 S Stevenson Station Rd
- 1276 S Stevenson Station Rd
- 1308 S Stevenson Station Rd
- 1340 S Stevenson Station Rd
- 1372 S Stevenson Station Rd
- 1404 S Stevenson Station Rd
- 0 Old Boonville Hwy Unit 202522658
- 1057 Saddlebrooke Cir
- 1054 Saddlebrooke Cir
- 1134 Saddlebrooke Cir
- 1214 Saddlebrooke Cir
- 5307 Millersburg Rd
- 4444 Zoar Church Rd
- 364 Wabash Cir
- 357 Wabash Cir
