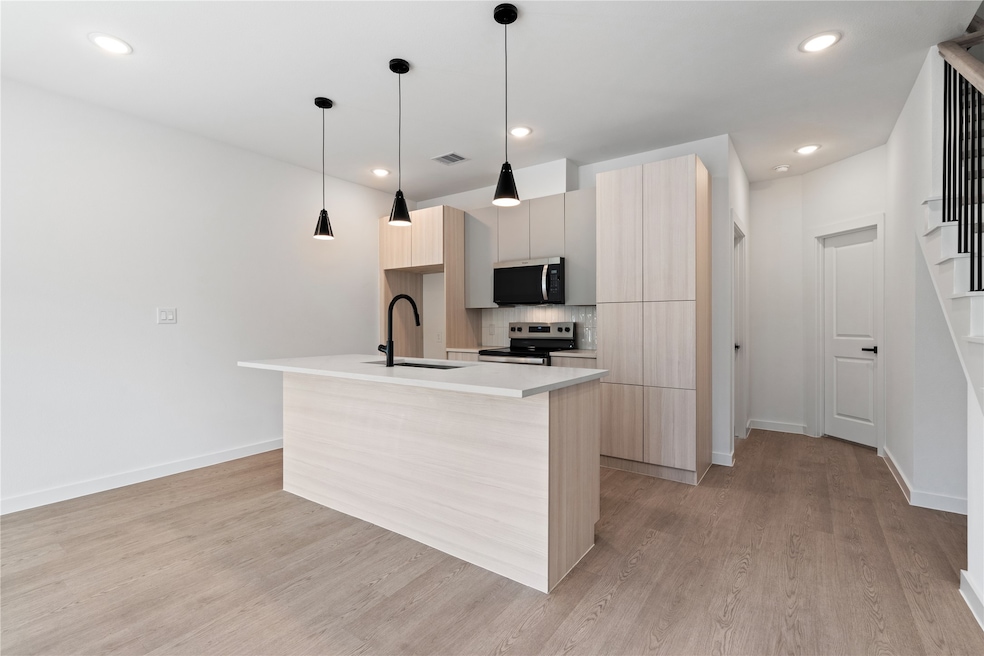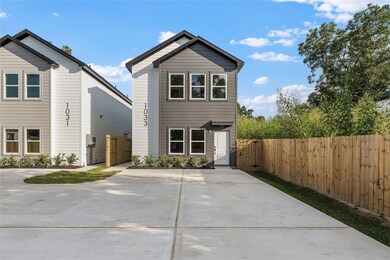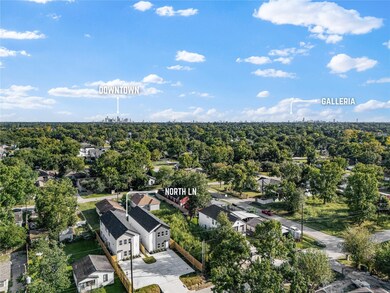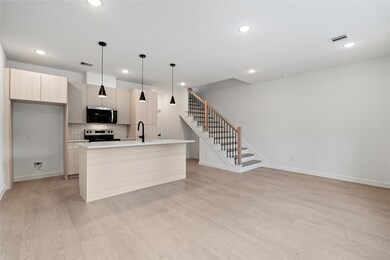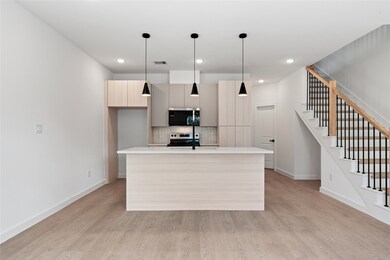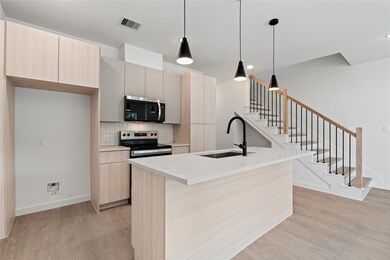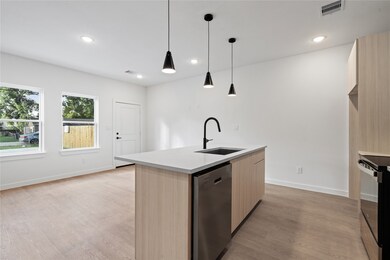1033 North Ln Houston, TX 77088
Acres Homes NeighborhoodEstimated payment $2,479/month
Highlights
- New Construction
- Cooling System Powered By Gas
- Central Heating and Cooling System
- Quartz Countertops
- Tile Flooring
- Ceiling Fan
About This Home
Introducing PAC Builders’ beautiful and super functional new duplex development in Acres Homes, just minutes from The Heights, Garden Oaks, and Downtown Houston. Each unit features 3-bedroom, 3-bathroom with thoughtfully designed two-story floor plan with open-concept living on the first floor. With LVP flooring that flows seamlessly throughout, creating a modern, low-maintenance feel, while oversized windows fill each home with natural light. The chef-inspired kitchen boasts a light two-tone European-style cabinetry, an oversized quartz island, and stainless steel appliances, perfect for entertaining or daily living. Upstairs, spacious bedrooms and designer bathrooms provide comfort and privacy, while the smart layout maximizes functionality and storage. With modern finishes, functional layout, and a strong value-add investment potential, these duplexes combine style, space, and location for homeowners or investors seeking modern charm & lasting appeal. *These are 2 separate duplexes*
Property Details
Home Type
- Multi-Family
Est. Annual Taxes
- $1,356
Year Built
- Built in 2025 | New Construction
Lot Details
- 3,600 Sq Ft Lot
Home Design
- Duplex
- Shingle Roof
- Wood Roof
- Cement Siding
Interior Spaces
- 2,548 Sq Ft Home
- 2-Story Property
- Ceiling Fan
- Washer and Dryer Hookup
Kitchen
- Microwave
- Dishwasher
- Quartz Countertops
- Disposal
Flooring
- Tile
- Vinyl Plank
- Vinyl
Bedrooms and Bathrooms
- 3 Bedrooms
- 3 Full Bathrooms
Parking
- 2 Parking Spaces
- Paved Parking
Schools
- Osborne Elementary School
- Williams Middle School
- Washington High School
Utilities
- Cooling System Powered By Gas
- Central Heating and Cooling System
- Heating System Uses Gas
Community Details
- 2 Units
- Built by PAC Builders
- Lincoln City Subdivision
Map
Home Values in the Area
Average Home Value in this Area
Tax History
| Year | Tax Paid | Tax Assessment Tax Assessment Total Assessment is a certain percentage of the fair market value that is determined by local assessors to be the total taxable value of land and additions on the property. | Land | Improvement |
|---|---|---|---|---|
| 2025 | -- | $39,600 | $39,600 | -- |
Property History
| Date | Event | Price | List to Sale | Price per Sq Ft |
|---|---|---|---|---|
| 11/19/2025 11/19/25 | For Sale | $449,000 | -- | $176 / Sq Ft |
Source: Houston Association of REALTORS®
MLS Number: 76243577
APN: 0710900520093
- 1031 North Ln
- 991 Reverend b j Lewis Dr
- 8308 Prairie View Dr
- 932 S Lane Unit A-B Houston
- 1061 South Ln
- 1038 Randolph St
- 1030 Reverend b j Lewis Dr
- 990 Marjorie St
- 0 Prairie View Dr
- 934 South Ln
- 936 - A&B South Ln
- 1043 Conklin St
- 8114 Double Unit C/D
- 8114 Double Unit A/B
- 8307 Double
- 1034 Marjorie St
- 8114 Wheatley St
- 1050 Marjorie St
- 1052 Marjorie St
- 8606 Prairie View Dr
- 1031 North Ln Unit B
- 1017 North Ln Unit A
- 8305 Prairie View Dr Unit B
- 978 Marjorie St Unit 1
- 976 Marjorie St Unit 2
- 982 Randolph St
- 8511 Prairie View Dr Unit B
- 8122 Double Ave
- 8114 Double Unit A
- 8114 Double Unit B
- 1046 Marjorie St Unit B
- 1046 Marjorie St Unit C
- 8606 Prairie View Dr
- 1043 Marcolin St
- 995 Junell St
- 8710 Knox St Unit A
- 990 Grenshaw St Unit B
- 1015 Ellington St
- 8404 De Priest St
- 8404 De Priest St
