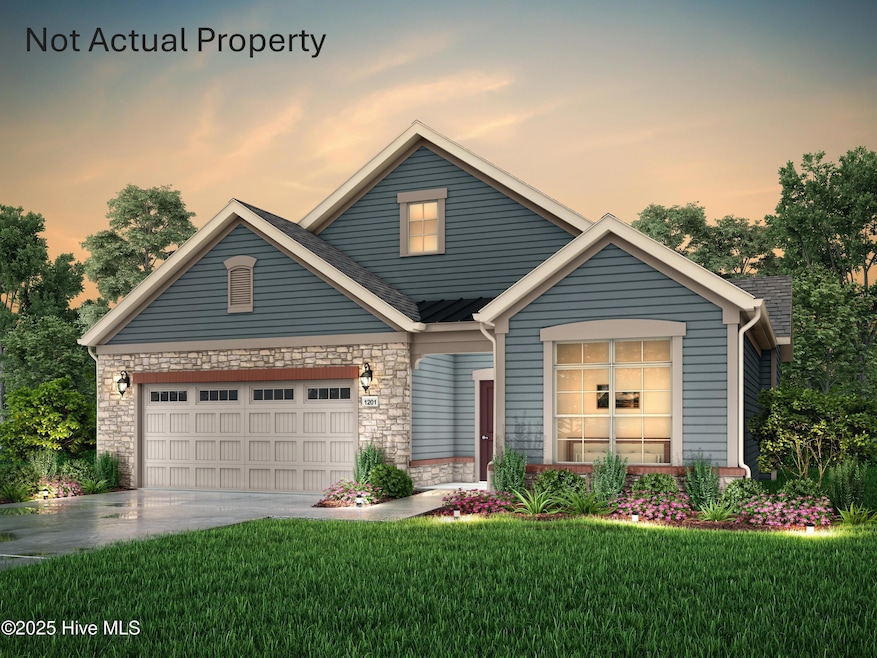1033 Northbridge Ct Unit Lot 3 Ocean Isle Beach, NC 28469
Estimated payment $3,770/month
Highlights
- Fitness Center
- Clubhouse
- Pickleball Courts
- Union Elementary School Rated A-
- Community Pool
- Fireplace
About This Home
Beautiful Portico Ranch offers open concept with your private fenced in courtyard for outdoor living and entertaining. Imagine yourself in your large kitchen with quartz countertops prepping for family dinners and holidays. Living room has a fireplace with 9' Triple sliding door onto your private courtyard as well. Large Primary bedroom features a beautiful raised/tray ceiling and walk-in closet. Raised/Tray ceiling in dining room, living room, kitchen, and primary bedroom. Enjoy your morning coffee or read a book in your gorgeous sitting room with tons of windows and natural light. The primary bath features a double vanity, toliet area and a zero entry tiled shower. Tons of recessed lighting throughout. Laundry Room with cabinets and sink. Low maintenance living. HOA maintains your grass with irrigation on each homesite. Amenities include pool, pond with fountain, fitness center, pickle ballcourt, bocce ball and walking trail. Close to world class golf, shopping and great dining on the water! Just minutes from beautiful beaches!
Home Details
Home Type
- Single Family
Year Built
- Built in 2025
Lot Details
- 6,188 Sq Ft Lot
- Lot Dimensions are 52x119x52x119
- Decorative Fence
- Property is zoned CLD
HOA Fees
- $230 Monthly HOA Fees
Home Design
- Slab Foundation
- Wood Frame Construction
- Architectural Shingle Roof
- Stone Siding
- Stick Built Home
Interior Spaces
- 1,884 Sq Ft Home
- 1-Story Property
- Recessed Lighting
- Fireplace
- Partial Basement
- Attic Access Panel
Kitchen
- Ice Maker
- Dishwasher
- Kitchen Island
- Disposal
Flooring
- Carpet
- Tile
- Luxury Vinyl Plank Tile
Bedrooms and Bathrooms
- 2 Bedrooms
- 2 Full Bathrooms
- Walk-in Shower
Laundry
- Laundry Room
- Washer and Dryer Hookup
Parking
- 2 Car Attached Garage
- Garage Door Opener
Outdoor Features
- Patio
Schools
- Union Elementary School
- Shallotte Middle School
- West Brunswick High School
Utilities
- Heat Pump System
- Electric Water Heater
Listing and Financial Details
- Tax Lot 3
- Assessor Parcel Number 105713127600
Community Details
Overview
- Courtyards By Carrell Homeowners Association, Phone Number (910) 256-2021
- Courtyards By Carrell Subdivision
- Maintained Community
Amenities
- Clubhouse
Recreation
- Pickleball Courts
- Fitness Center
- Community Pool
Map
Home Values in the Area
Average Home Value in this Area
Property History
| Date | Event | Price | List to Sale | Price per Sq Ft |
|---|---|---|---|---|
| 06/20/2025 06/20/25 | For Sale | $565,000 | -- | $300 / Sq Ft |
Source: Hive MLS
MLS Number: 100515046
- 1037 Northbridge Ct Unit Lot 4
- 1040 Northbridge Ct Unit Lot 50
- Portico Plan at Courtyards by Carrell
- Promenade III Plan at Courtyards by Carrell
- Capri IV Plan at Courtyards by Carrell
- Portico Plus Plan at Courtyards by Carrell
- Palazzo Plan at Courtyards by Carrell
- 1057 Northbridge Ct Unit Lot 9
- 1056 Northbridge Ct Unit Lot 54
- 6988 Ocean Hwy W
- 63 Windsor Cir SW
- 6756 Limerick Place SW
- 128 Seaside Rd SW
- 7000 Bloomsbury Ct SW
- 7065 Bloomsbury Ct SW
- 134 Windsor Cir SW
- 7035 Bloomsbury Ct SW
- 6959 Cambria Ct SW
- 149 Windsor Cir SW
- 6964 Rosebury Ct SW
- 1800 Hunting Harris Sw Ct
- 1741 Hunting Harris SW
- 1760 Hunting Harris SW
- 1745 Hunting Harris SW
- 1772 Hunting Harris SW
- 1776 Hunting Harris SW
- 1757 Hunting Harris SW
- 1956 Sparrowstar Way
- 1040 Silverfish Place NW Unit Lot 115 Columbia
- 394 Ladyfish Loop NW
- 872 Sandpiper Bay Dr SW
- 1139 Spadefish Dr NW Unit Lot 146 Woodhaven
- 7509 Moorhen Ln SW Unit 52d
- 137 Shamrock Dr SW
- 1207 Windy Grove Ln
- 1211 Windy Grove Ln
- 119 Arnette Dr Unit A
- 241 Arnette Dr Unit B
- 8580 Ocean Hwy W Unit 1
- 7620 High Market St Unit 6

