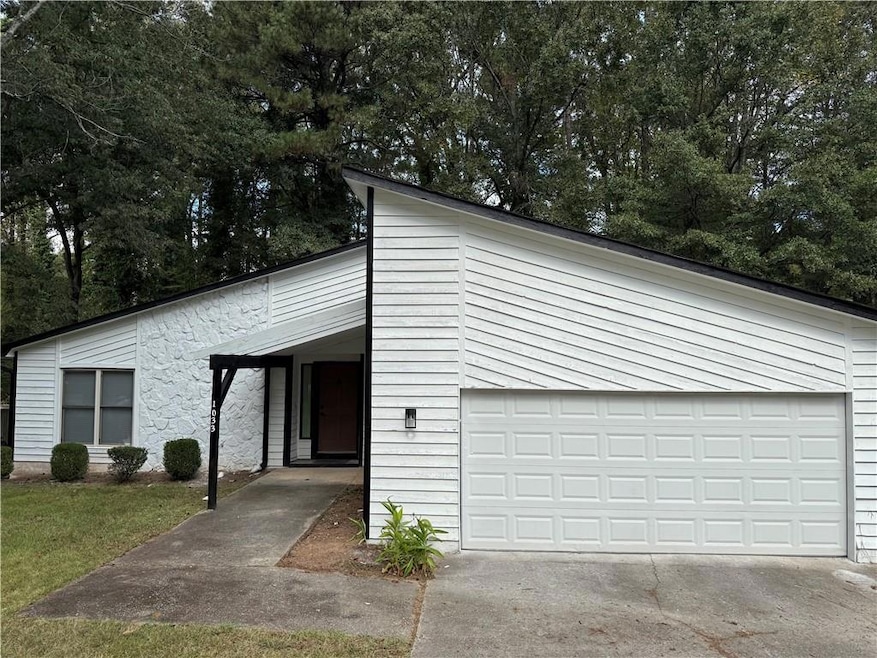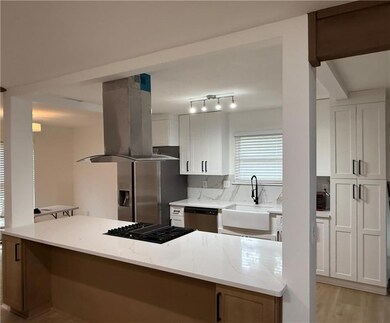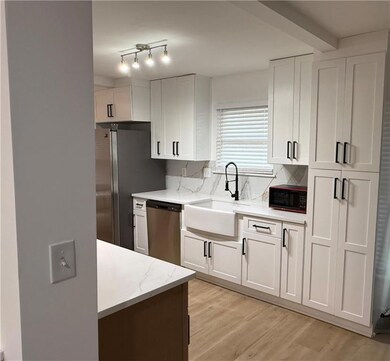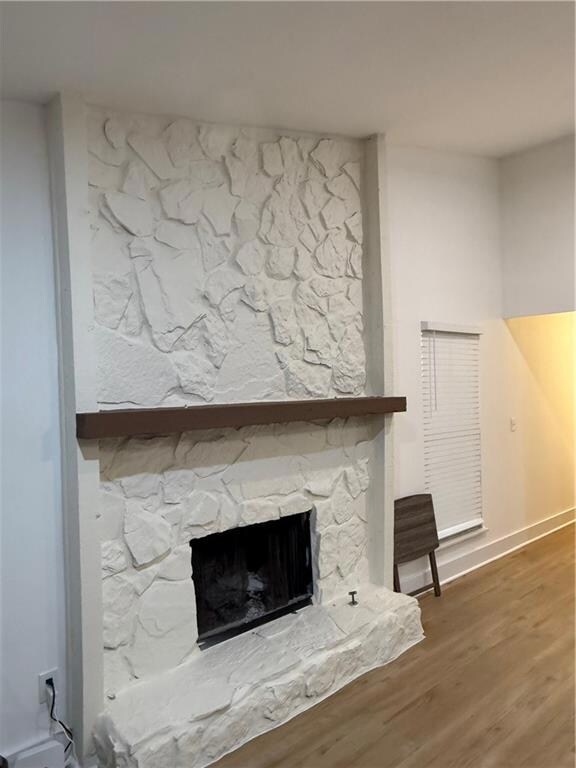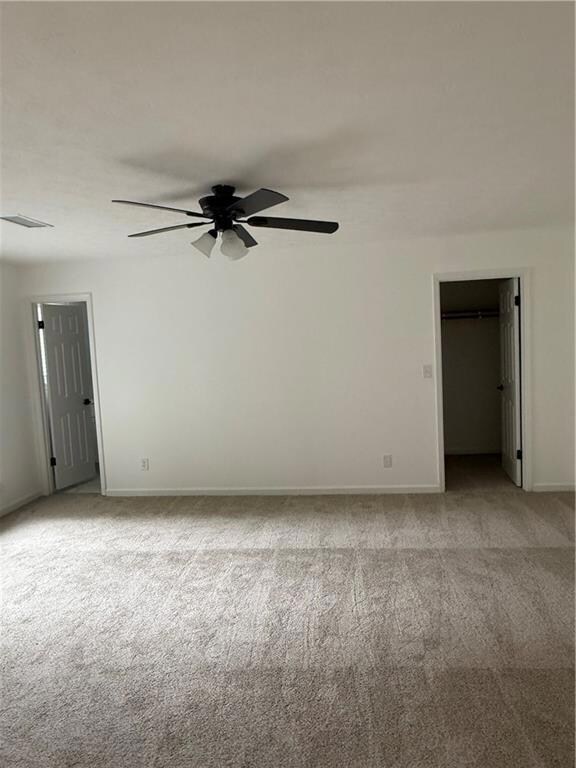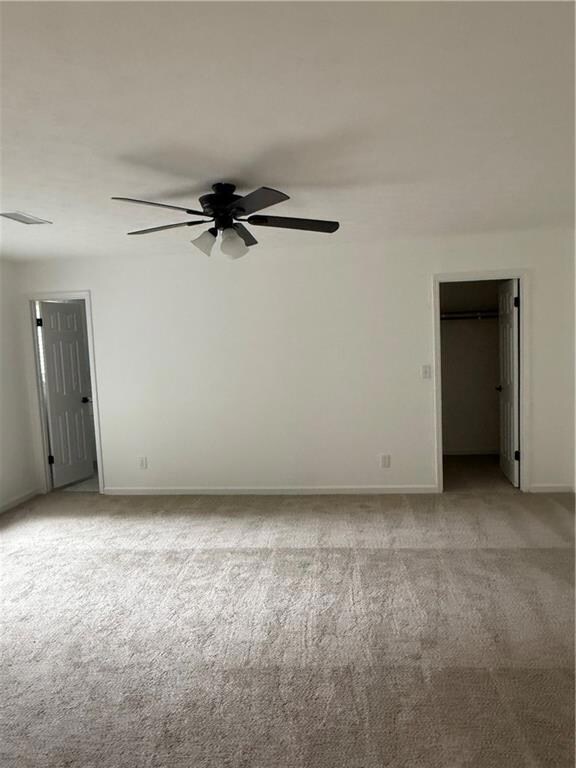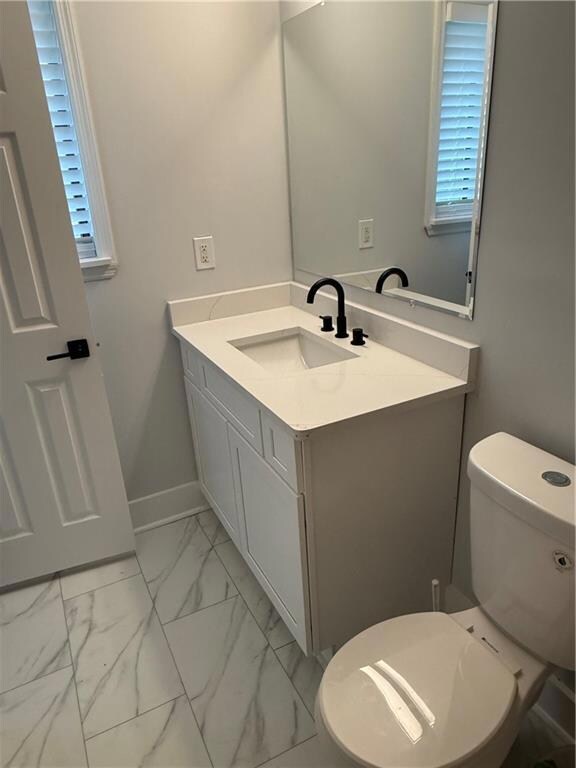1033 Park Forest Ct NW Lilburn, GA 30047
Estimated payment $2,505/month
Total Views
17
3
Beds
2
Baths
1,874
Sq Ft
$205
Price per Sq Ft
Highlights
- Open-Concept Dining Room
- Wooded Lot
- White Kitchen Cabinets
- Contemporary Architecture
- Wood Flooring
- Breakfast Bar
About This Home
HOME WITH NEW INTERIOR PAINT, NEW LIGHT FIXTURES, NEW BLINDS, NEW HARDWOOD FLOORS IN BREAKFAST ROOM, BOTH
BATHROOMS RENOVATED WITH NEW VANITIES, BRONZE FIXTURES, MARBLE TOPS & NEW TUB TILE SURROUND & TILE FLOORING, NEW
HVAC UNIT FOR SAVING ON UTILITY BILLS, HUGE FAMILY ROOM WITH VAULTED CEILINGS, WET BAR & STONE FIREPLACE WITH GAS
STARTER, HUGE MASTER BEDROOM WITH PLENTY OF ROOM FOR THE LARGEST FURNITURE, LAUNDRY ROOM HAS NEW TILE FLOORS &
LOCATED BETWEEN THE BEDROOMS FOR CONVENIENCE, 2ND BEDROOMS HAVE BIG CLOSETS , EVEN THE GARAGE FLOOR WAS FRESHLY
PAINTED
Home Details
Home Type
- Single Family
Est. Annual Taxes
- $5,717
Year Built
- Built in 1982
Lot Details
- 0.26 Acre Lot
- Wooded Lot
- Land Lease
Parking
- 2 Car Garage
Home Design
- Contemporary Architecture
- Composition Roof
- Cedar
Interior Spaces
- 1,874 Sq Ft Home
- 1-Story Property
- Ceiling Fan
- Fireplace Features Masonry
- Family Room with Fireplace
- Open-Concept Dining Room
- Fire and Smoke Detector
Kitchen
- Breakfast Bar
- Gas Range
- Microwave
- Dishwasher
- White Kitchen Cabinets
Flooring
- Wood
- Carpet
Bedrooms and Bathrooms
- 3 Main Level Bedrooms
- 2 Full Bathrooms
Laundry
- Laundry Room
- Laundry in Hall
Schools
- Hopkins Elementary School
- Lilburn Middle School
- Meadowcreek High School
Utilities
- Central Heating and Cooling System
- Underground Utilities
- Phone Available
- Cable TV Available
Community Details
- Park Forest Subdivision
Listing and Financial Details
- Assessor Parcel Number R6174 150
Map
Create a Home Valuation Report for This Property
The Home Valuation Report is an in-depth analysis detailing your home's value as well as a comparison with similar homes in the area
Home Values in the Area
Average Home Value in this Area
Tax History
| Year | Tax Paid | Tax Assessment Tax Assessment Total Assessment is a certain percentage of the fair market value that is determined by local assessors to be the total taxable value of land and additions on the property. | Land | Improvement |
|---|---|---|---|---|
| 2024 | $5,717 | $151,680 | $21,600 | $130,080 |
| 2023 | $5,717 | $126,520 | $21,600 | $104,920 |
| 2022 | $4,792 | $126,520 | $21,600 | $104,920 |
| 2021 | $3,561 | $90,360 | $14,160 | $76,200 |
| 2020 | $3,580 | $90,360 | $14,160 | $76,200 |
| 2019 | $3,222 | $83,760 | $14,160 | $69,600 |
| 2018 | $2,878 | $73,920 | $12,400 | $61,520 |
| 2016 | $2,047 | $49,680 | $9,600 | $40,080 |
| 2015 | $1,810 | $42,320 | $8,000 | $34,320 |
| 2014 | $1,588 | $35,880 | $7,200 | $28,680 |
Source: Public Records
Property History
| Date | Event | Price | List to Sale | Price per Sq Ft |
|---|---|---|---|---|
| 10/07/2025 10/07/25 | Pending | -- | -- | -- |
| 10/07/2025 10/07/25 | For Sale | $385,000 | 0.0% | $205 / Sq Ft |
| 03/15/2013 03/15/13 | Rented | $1,050 | +5.0% | -- |
| 03/15/2013 03/15/13 | Under Contract | -- | -- | -- |
| 01/20/2013 01/20/13 | For Rent | $1,000 | -- | -- |
Source: First Multiple Listing Service (FMLS)
Purchase History
| Date | Type | Sale Price | Title Company |
|---|---|---|---|
| Warranty Deed | $330,000 | -- | |
| Warranty Deed | $148,000 | -- | |
| Warranty Deed | -- | -- | |
| Warranty Deed | -- | -- | |
| Quit Claim Deed | -- | -- | |
| Deed | $94,900 | -- |
Source: Public Records
Mortgage History
| Date | Status | Loan Amount | Loan Type |
|---|---|---|---|
| Previous Owner | $140,000 | No Value Available | |
| Previous Owner | $112,000 | New Conventional | |
| Previous Owner | $80,650 | New Conventional |
Source: Public Records
Source: First Multiple Listing Service (FMLS)
MLS Number: 7662048
APN: 6-174-150
Nearby Homes
- 1020 Park Forest Dr NW
- 1090 Brittwood Place
- 1097 Rock Creek Ln
- 1098 Mansfield Ct
- 1089 Brittwood Place
- 4608 Rosemear Ct Unit 9
- 1014 Brockdell Ct
- 1066 Rock Creek Ln
- 1360 Dickens Rd NW
- 1037 Dover Way
- 1411 Indian Way NW
- 849 Cadet Ct NW
- 783 Silvercreek Ct NW
- 4446 Arcadia Dr
- 5016 Comanche Ct NW
- 4474 Casco Ln NW
- 4453 Freeman Ct Unit 1
