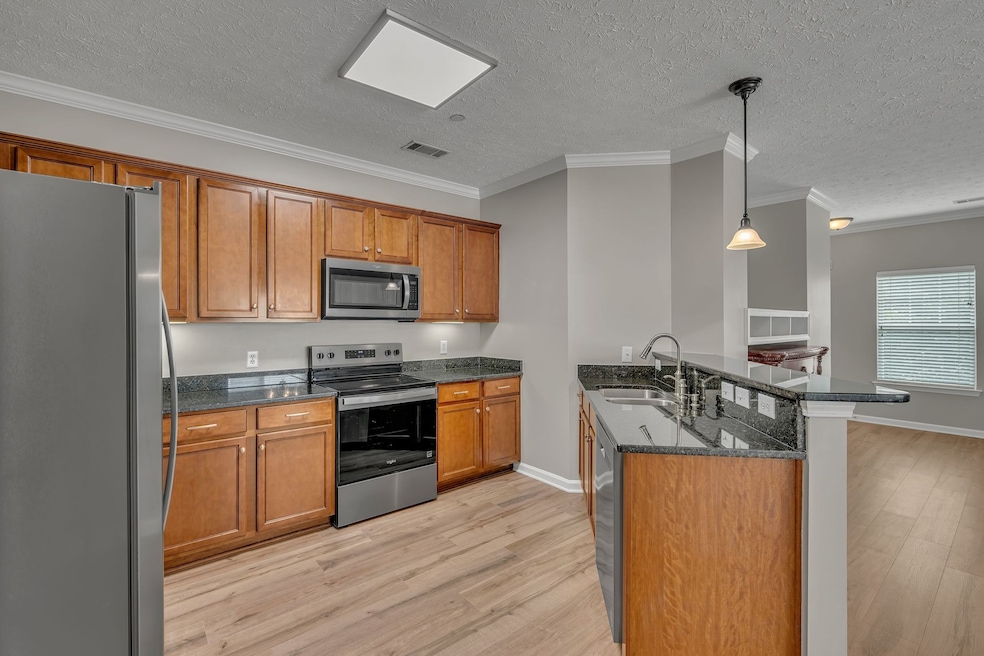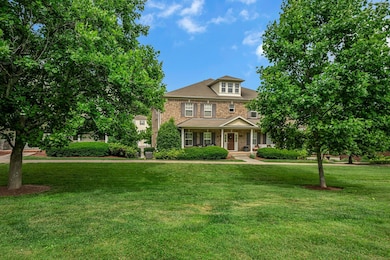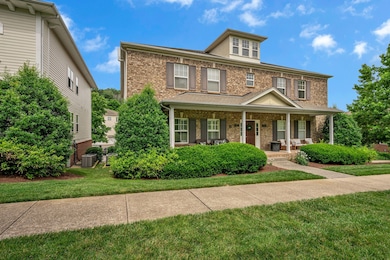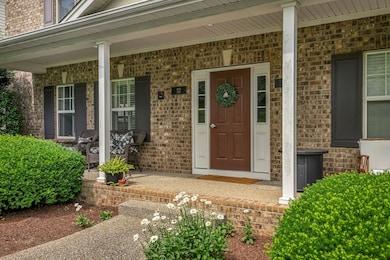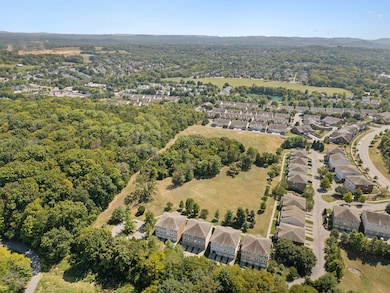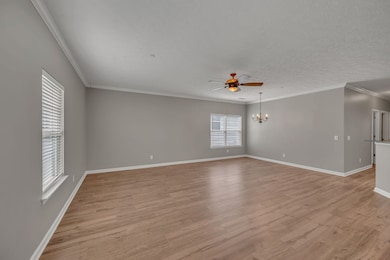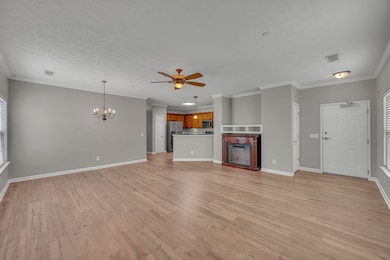1033 Park Run Dr Franklin, TN 37067
Estimated payment $2,813/month
Highlights
- Fitness Center
- Clubhouse
- End Unit
- Clovercroft Elementary School Rated A
- Contemporary Architecture
- Community Pool
About This Home
So much to love about this property and neighborhood! Fabulous Franklin location minutes to the interstate and everything Cool Springs has to offer * Superb community amenities * Spotless interior with new Shaw waterproof, scratch resistant wood-look top-of-the-line luxury vinyl flooring * Brand new Whirlpool stainless steel appliances have never been used * Granite counters in kitchen including the raised breakfast bar * Entire interior just painted * New two-inch faux-wood blinds * New knobs and pulls on 36-inch kitchen cabinets and drawers * Garage floor just epoxy-painted * Garage walls just painted * HVAC unit is about 2.5 years old * Tile bathroom flooring * Upgraded primary bath has separate vanities, over-sized corner tub and separate shower * Under-cabinet lighting and corner lazy Susan in the kitchen * Two-car tandem garage with additional room for storage * Scenic view of the rolling hills from the living room overlooking acres of common space directly in front of the building * Tree-lined streets and sidewalks throughout the neighborhood in addition to peaceful walking trails * Walk to 84-acre Liberty Park in 4 minutes...3 baseball fields, a dog park, 10-hole disc golf course, playground and restrooms * McKay's Mill amenities include Olympic-sized pool, separate kiddie pool, exercise room, tennis courts, playground, monkey bars and a giant clubhouse * The town centre has a Publix grocery store, restaurants, dentist, two daycare facilities and more * Renting is permitted after the new owner has taken residence in the property for two years * Two HOA fees: $255 per month to Park Run and $190 per quarter to McKay's Mill * No elevator in the building * Park Run HOA is self-managed with financial assistance from DC Capital HOA
Listing Agent
Zeitlin Sotheby's International Realty Brokerage Phone: 6153003617 License #258063 Listed on: 06/11/2025

Property Details
Home Type
- Condominium
Est. Annual Taxes
- $1,454
Year Built
- Built in 2007
Lot Details
- End Unit
HOA Fees
- $255 Monthly HOA Fees
Parking
- 2 Car Attached Garage
- 4 Open Parking Spaces
- Driveway
- Unassigned Parking
Home Design
- Contemporary Architecture
- Brick Exterior Construction
- Slab Foundation
- Vinyl Siding
Interior Spaces
- 1,352 Sq Ft Home
- Property has 1 Level
- Ceiling Fan
- Electric Fireplace
Kitchen
- Microwave
- Dishwasher
- ENERGY STAR Qualified Appliances
- Disposal
Flooring
- Laminate
- Tile
Bedrooms and Bathrooms
- 2 Main Level Bedrooms
- Walk-In Closet
- 2 Full Bathrooms
Laundry
- Dryer
- Washer
Home Security
Schools
- Clovercroft Elementary School
- Fred J Page Middle School
- Centennial High School
Utilities
- Cooling Available
- Central Heating
- Heat Pump System
- Underground Utilities
- High Speed Internet
- Cable TV Available
Listing and Financial Details
- Assessor Parcel Number 094080A I 00100C00308080A
Community Details
Overview
- Association fees include exterior maintenance, ground maintenance, insurance, recreation facilities, trash
- Mckays Mill Subdivision
Amenities
- Clubhouse
Recreation
- Tennis Courts
- Community Playground
- Fitness Center
- Community Pool
- Park
- Trails
Security
- Fire and Smoke Detector
- Fire Sprinkler System
Map
Home Values in the Area
Average Home Value in this Area
Tax History
| Year | Tax Paid | Tax Assessment Tax Assessment Total Assessment is a certain percentage of the fair market value that is determined by local assessors to be the total taxable value of land and additions on the property. | Land | Improvement |
|---|---|---|---|---|
| 2024 | $1,454 | $67,425 | $15,000 | $52,425 |
| 2023 | $1,454 | $67,425 | $15,000 | $52,425 |
| 2022 | $1,454 | $67,425 | $15,000 | $52,425 |
| 2021 | $1,454 | $67,425 | $15,000 | $52,425 |
| 2020 | $1,385 | $53,750 | $11,250 | $42,500 |
| 2019 | $1,385 | $53,750 | $11,250 | $42,500 |
| 2018 | $1,347 | $53,750 | $11,250 | $42,500 |
| 2017 | $1,337 | $53,750 | $11,250 | $42,500 |
| 2016 | $0 | $53,750 | $11,250 | $42,500 |
| 2015 | -- | $48,725 | $11,250 | $37,475 |
| 2014 | -- | $48,725 | $11,250 | $37,475 |
Property History
| Date | Event | Price | Change | Sq Ft Price |
|---|---|---|---|---|
| 06/11/2025 06/11/25 | For Sale | $457,500 | 0.0% | $338 / Sq Ft |
| 04/08/2022 04/08/22 | Rented | -- | -- | -- |
| 04/08/2022 04/08/22 | Under Contract | -- | -- | -- |
| 03/17/2022 03/17/22 | Price Changed | $2,000 | -93.2% | $1 / Sq Ft |
| 11/22/2021 11/22/21 | For Rent | -- | -- | -- |
| 08/28/2019 08/28/19 | Rented | -- | -- | -- |
| 08/15/2019 08/15/19 | Under Contract | -- | -- | -- |
| 05/03/2019 05/03/19 | For Rent | -- | -- | -- |
| 06/06/2016 06/06/16 | Off Market | $29,500 | -- | -- |
| 01/27/2016 01/27/16 | For Rent | $29,500 | -- | -- |
| 10/21/2013 10/21/13 | Rented | -- | -- | -- |
Purchase History
| Date | Type | Sale Price | Title Company |
|---|---|---|---|
| Warranty Deed | $208,655 | Southland Title & Escrow Co |
Source: Realtracs
MLS Number: 2906988
APN: 080A-I-001.00-C-003
- 1027 Park Run Dr Unit 1027
- 1934 Turning Wheel Ln
- 1013 Candytuft Ct
- 3005 Coral Bell Ln
- 1414 Bernard Way
- 3006 Coral Bell Ln
- 1406 Burnside Dr
- 123 Snapdragon Ct
- 3025 Coral Bell Ln
- 2010 Brewster Dr
- 3061 Oxford Glen Dr
- 1001 Laguna Dr
- 1013 Laguna Dr
- 1007 Laguna Dr
- St James III Plan at Laguna
- Sunderland II Plan at Laguna
- St. Andrews III Plan at Laguna
- 1006 Laguna Dr
- 4092 Clovercroft Rd
- 3056 Westerly Dr
- 1308 Decatur Cir
- 1140 French Town Ln
- 3020 Coral Bell Ln
- 3013 Westerly Dr
- 1001 Midwood
- 2007 Knoll Top Ln
- 200 Resource Pkwy
- 2000 Aureum Dr
- 2200 Aureum Dr
- 300 N Royal Oaks Blvd
- 1026 October Park Way
- 1026 October Park Way
- 676 Huffine Manor Cir
- 513 Barrington Dr
- 130 Stanwick Dr
- 2212 Wolford Cir
- 253 Freedom Dr
- 101 Gillespie Dr
- 1719 Biscayne Dr
- 3002 Halenwool Cir
