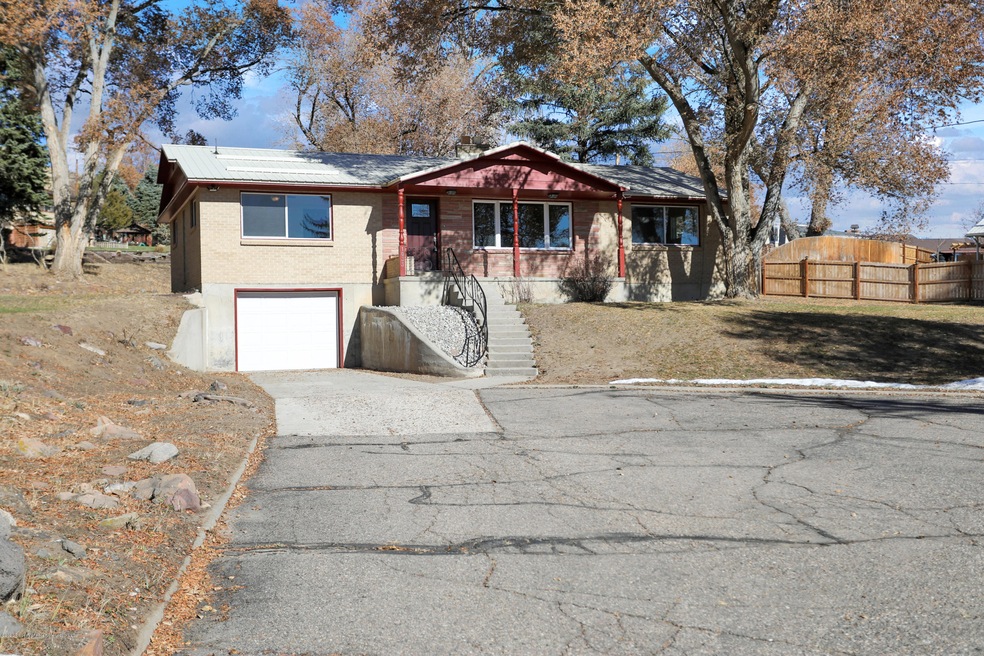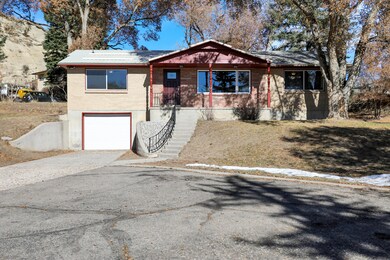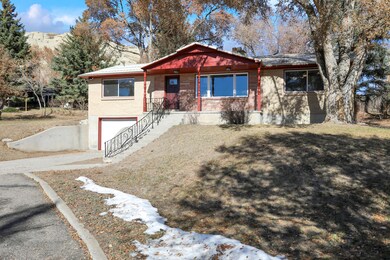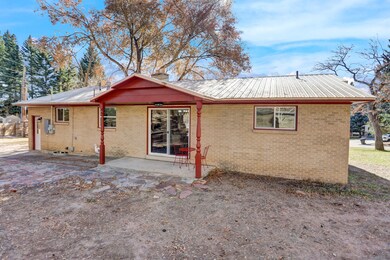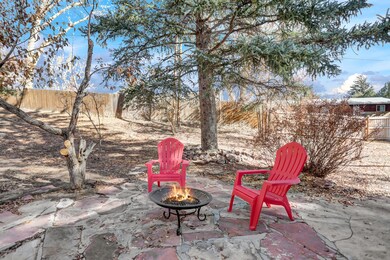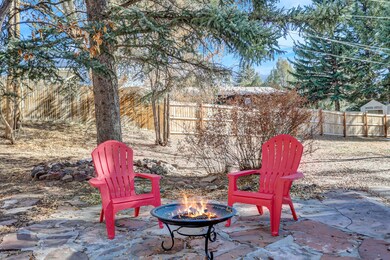
Highlights
- Green Building
- 2 Fireplaces
- No HOA
- Main Floor Primary Bedroom
- Corner Lot
- Brick Veneer
About This Home
As of March 2021Built for a local dentist and his family in 1958, this beautiful brick treasure at the foot of the Sandrocks has just finished an amazing reno! Taken to the studs; electrical, plumbing, doors, windows, furnace, water heater, stainless appliances (gas cooktop for the chef in the family!), LED lighting, LVT flooring, carpeted bedrooms and lower level. Original red rock fireplace with built in shelving is the front room focal. Natural light is not lacking in this home and the lower level is just as light. Entertaining spaces, nooks and an unfinished space perfect for the workout or craft room. Main level laundry. We would be remiss is we didn't mention the gorgeous views of the valley from the front full porch and the privacy of the spacious backyard with the Sandrocks. Parking easily for 10!
Last Agent to Sell the Property
King Homes and Land Realty Brokerage Phone: (970) 701-3463 License #ER40043676 Listed on: 09/14/2020
Home Details
Home Type
- Single Family
Est. Annual Taxes
- $573
Year Built
- Built in 1958
Lot Details
- 0.41 Acre Lot
- Southwest Facing Home
- Southern Exposure
- Corner Lot
- Landscaped with Trees
- Property is in excellent condition
Parking
- 1 Car Garage
Home Design
- Brick Veneer
- Frame Construction
- Metal Roof
Interior Spaces
- 2,194 Sq Ft Home
- 2-Story Property
- Ceiling Fan
- 2 Fireplaces
- Wood Burning Fireplace
- Finished Basement
- Walk-Out Basement
- Laundry Room
- Property Views
Kitchen
- Oven
- Stove
- Microwave
- Dishwasher
Bedrooms and Bathrooms
- 3 Bedrooms
- Primary Bedroom on Main
- 3 Full Bathrooms
Utilities
- Forced Air Heating System
- Heating System Uses Natural Gas
Additional Features
- Green Building
- Patio
Community Details
- No Home Owners Association
- State Addition Subdivision
Listing and Financial Details
- Assessor Parcel Number 065736121002
Ownership History
Purchase Details
Home Financials for this Owner
Home Financials are based on the most recent Mortgage that was taken out on this home.Purchase Details
Home Financials for this Owner
Home Financials are based on the most recent Mortgage that was taken out on this home.Similar Homes in Craig, CO
Home Values in the Area
Average Home Value in this Area
Purchase History
| Date | Type | Sale Price | Title Company |
|---|---|---|---|
| Special Warranty Deed | $321,000 | Land Title Guarantee Co | |
| Warranty Deed | $178,000 | Land Title Guarantee Co |
Mortgage History
| Date | Status | Loan Amount | Loan Type |
|---|---|---|---|
| Open | $17,000 | Credit Line Revolving | |
| Open | $315,185 | FHA | |
| Previous Owner | $133,500 | New Conventional |
Property History
| Date | Event | Price | Change | Sq Ft Price |
|---|---|---|---|---|
| 03/31/2021 03/31/21 | Sold | $321,000 | -5.0% | $146 / Sq Ft |
| 02/15/2021 02/15/21 | Pending | -- | -- | -- |
| 09/14/2020 09/14/20 | For Sale | $337,900 | +89.8% | $154 / Sq Ft |
| 11/27/2019 11/27/19 | Sold | $178,000 | 0.0% | $116 / Sq Ft |
| 10/19/2019 10/19/19 | Pending | -- | -- | -- |
| 10/16/2019 10/16/19 | For Sale | $178,000 | -- | $116 / Sq Ft |
Tax History Compared to Growth
Tax History
| Year | Tax Paid | Tax Assessment Tax Assessment Total Assessment is a certain percentage of the fair market value that is determined by local assessors to be the total taxable value of land and additions on the property. | Land | Improvement |
|---|---|---|---|---|
| 2024 | $2,208 | $25,450 | $0 | $0 |
| 2023 | $2,208 | $25,450 | $2,960 | $22,490 |
| 2022 | $1,916 | $22,730 | $3,510 | $19,220 |
| 2021 | $1,788 | $21,600 | $3,620 | $17,980 |
| 2020 | $1,157 | $14,150 | $3,620 | $10,530 |
| 2019 | $573 | $14,150 | $3,620 | $10,530 |
| 2018 | $541 | $13,300 | $3,640 | $9,660 |
| 2017 | $558 | $13,300 | $3,640 | $9,660 |
| 2016 | $585 | $14,420 | $4,020 | $10,400 |
| 2015 | $602 | $14,420 | $4,020 | $10,400 |
| 2013 | $602 | $14,630 | $4,020 | $10,610 |
Agents Affiliated with this Home
-

Seller's Agent in 2021
Sandra King
King Homes and Land Realty
(970) 822-3463
116 Total Sales
-

Buyer's Agent in 2021
Yvonne Gustin
Country Living Realty
(970) 629-5842
619 Total Sales
-
S
Seller's Agent in 2019
Sari & Chuck Cobb
Cornerstone Realty LTD.
(970) 824-4455
145 Total Sales
Map
Source: Aspen Glenwood MLS
MLS Number: 166551
APN: R006498
