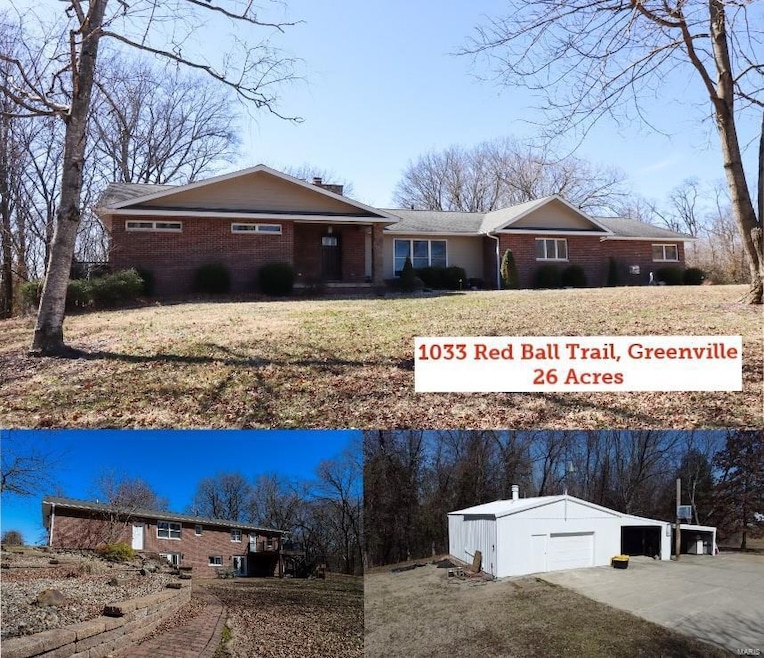
1033 Red Ball Trail Greenville, IL 62246
Highlights
- 26 Acre Lot
- Living Room with Fireplace
- Traditional Architecture
- Deck
- Wooded Lot
- Wood Flooring
About This Home
As of May 2025Just on the Edge of town is this Beautiful Brick Country home on 26 acres of Timber. This Remodeled spacious 4800 square foot home features 4 Bedrooms, 3.5 baths and full finished walkout basement. The main level has living room with gas fireplace, Formal dining room, Custom Kitchen, Master suite, Two spare bedroom, mud room and large Laundry Room. Master Suite has walk-in tile shower, heated tile floors and large walk-in closet. Stunning Kitchen with solid surface countertops, center island, Pantry and custom Hickory Cabinets. All Appliances to stay. Basement has family room with cozy woodburning fireplace, office area, Kitchenette, Full Bath and 4th Bedroom/Bonus Room. Tons of storage/closets throughout the home and large storage room. Attached two car garage & shed with large lean-to. Enjoy the timber and abundant wildlife outside of the city limits. Additional Rooms: Mud Room
Last Agent to Sell the Property
Bailey Real Estate Llc License #471000656 Listed on: 03/24/2025
Home Details
Home Type
- Single Family
Est. Annual Taxes
- $9,000
Year Built
- Built in 1974
Lot Details
- 26 Acre Lot
- Wooded Lot
Parking
- 2 Car Garage
- Parking Storage or Cabinetry
- Workshop in Garage
Home Design
- Traditional Architecture
- Brick Exterior Construction
- Frame Construction
Interior Spaces
- 1-Story Property
- Living Room with Fireplace
- 2 Fireplaces
- Wood Flooring
Kitchen
- Gas Cooktop
- Dishwasher
Bedrooms and Bathrooms
- 4 Bedrooms
Laundry
- Dryer
- Washer
Basement
- Basement Fills Entire Space Under The House
- Finished Basement Bathroom
Outdoor Features
- Balcony
- Deck
- Covered Patio or Porch
- Pole Barn
Schools
- Bond Dist 2 Elementary And Middle School
- Greenville High School
Utilities
- Forced Air Heating and Cooling System
- Well
- Aerobic Septic System
Listing and Financial Details
- Assessor Parcel Number 05-10-02-303-001
Ownership History
Purchase Details
Home Financials for this Owner
Home Financials are based on the most recent Mortgage that was taken out on this home.Similar Homes in Greenville, IL
Home Values in the Area
Average Home Value in this Area
Purchase History
| Date | Type | Sale Price | Title Company |
|---|---|---|---|
| Warranty Deed | $600,000 | Community Title |
Mortgage History
| Date | Status | Loan Amount | Loan Type |
|---|---|---|---|
| Open | $619,800 | New Conventional | |
| Previous Owner | $400,000 | Unknown |
Property History
| Date | Event | Price | Change | Sq Ft Price |
|---|---|---|---|---|
| 05/27/2025 05/27/25 | Sold | $600,000 | -4.0% | $125 / Sq Ft |
| 03/24/2025 03/24/25 | For Sale | $625,000 | +4.2% | $130 / Sq Ft |
| 03/19/2025 03/19/25 | Off Market | $600,000 | -- | -- |
Tax History Compared to Growth
Tax History
| Year | Tax Paid | Tax Assessment Tax Assessment Total Assessment is a certain percentage of the fair market value that is determined by local assessors to be the total taxable value of land and additions on the property. | Land | Improvement |
|---|---|---|---|---|
| 2023 | $8,801 | $123,129 | $6,479 | $116,650 |
| 2022 | $8,801 | $116,588 | $6,134 | $110,454 |
| 2021 | $7,955 | $95,159 | $5,251 | $89,908 |
| 2020 | $7,858 | $95,159 | $5,251 | $89,908 |
| 2019 | $8,100 | $95,159 | $5,251 | $89,908 |
| 2018 | $7,860 | $95,159 | $5,251 | $89,908 |
| 2016 | $7,646 | $95,159 | $5,251 | $89,908 |
| 2015 | $3,847 | $95,159 | $5,251 | $89,908 |
| 2013 | $372 | $53,259 | $3,005 | $50,254 |
| 2011 | $3,682 | $53,253 | $2,999 | $50,254 |
Agents Affiliated with this Home
-
Jill Bailey

Seller's Agent in 2025
Jill Bailey
Bailey Real Estate Llc
(618) 664-2400
142 Total Sales
-
Bryce Brow

Buyer's Agent in 2025
Bryce Brow
360 Prime Realty Group, LLC
(618) 531-4998
451 Total Sales
Map
Source: MARIS MLS
MLS Number: MIS25016723
APN: 05-10-02-303-001
- 5 Spring Hill Dr
- 917 Chicago St
- 1215 Butternut Dr
- 609 Maple St
- 723 St John St
- 500 E Beaumont Ave
- 506 Maple St
- 402 N Hena St
- 1404 Killarney Dr
- 702 Poplar St
- 727 E College Ave
- 414 E Oak St
- 515 E South Ave
- 220 E Main St
- 315 N 4th St
- 121 E South Ave
- 500 E Winter Ave
- 127 Quail Hollow Rd
- 222 S Prairie St
- 428 E Winter Ave






