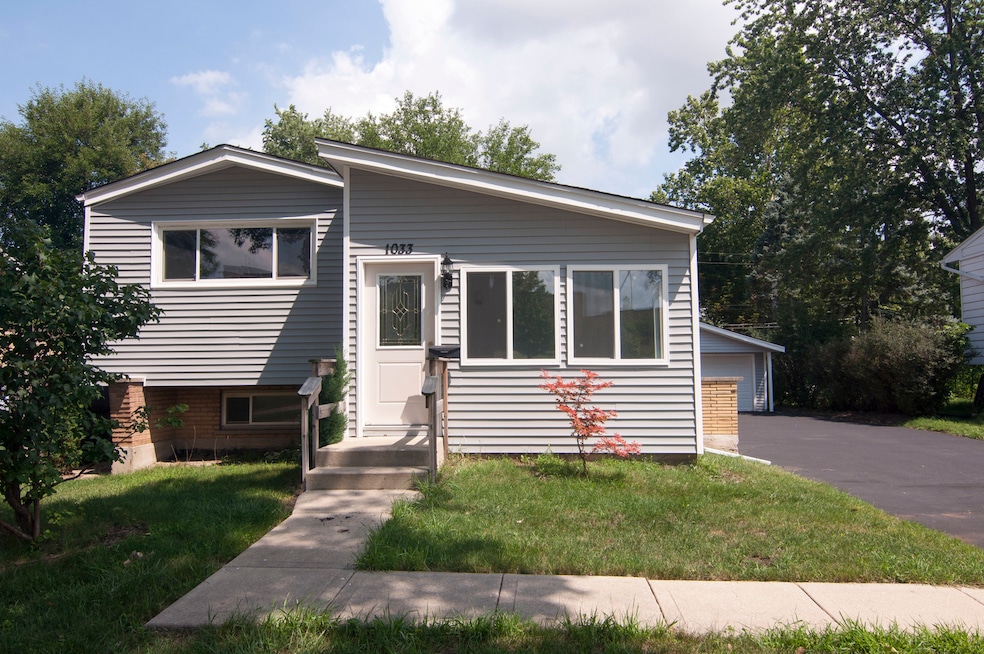
1033 S Main Dr Lombard, IL 60148
North Lombard NeighborhoodEstimated payment $2,420/month
Highlights
- Wood Flooring
- 1 Fireplace
- Workshop
- Pleasant Lane Elementary School Rated A-
- Lower Floor Utility Room
- Living Room
About This Home
Solid split level in the heart of Lombard, featuring 3 spacious bedrooms and 2 full bathrooms. This home features gleaming hardwood floors, updated kitchen and baths, vaulted ceiling in living room with open floor plan gives a bright and open feel, a finished lower level with spacious sub-basement offering ample storage space. A versatile front room could be used as a study or home office. The heated 2.5 car garage has plenty of room for a workshop. Move right in or bring your ideas. Gorgeous lot with mature trees. This home sits on a frontage road to Main Street, allowing for easy in and out of the large driveway that can accommodate multiple cars. Ideally located close to schools, shopping, dining, expressways and Metra for easy commuting. Walking distance to downtown Lombard, Illinois Prairie Path, Wm Hammerschmidt Elementary and Glenbard East High School, Helen Plum Library (state of the art built in 2023) Southland Park (sprawling park built in 2025), Lilacia Park, Madison Meadows Athletic Center and Park, Sunset Knoll and so much more. A must see!
Home Details
Home Type
- Single Family
Est. Annual Taxes
- $7,175
Year Built
- Built in 1958
Lot Details
- Lot Dimensions are 60x125
Parking
- 2 Car Garage
- Parking Included in Price
Home Design
- Split Level with Sub
- Brick Exterior Construction
Interior Spaces
- 1,000 Sq Ft Home
- 1 Fireplace
- Family Room
- Living Room
- Dining Room
- Workshop
- Lower Floor Utility Room
- Utility Room with Study Area
Kitchen
- Range
- Microwave
- Dishwasher
Flooring
- Wood
- Ceramic Tile
Bedrooms and Bathrooms
- 3 Bedrooms
- 3 Potential Bedrooms
- 2 Full Bathrooms
Laundry
- Laundry Room
- Dryer
- Washer
Basement
- Partial Basement
- Finished Basement Bathroom
Schools
- Wm Hammerschmidt Elementary Scho
- Glenn Westlake Middle School
- Glenbard East High School
Utilities
- Forced Air Heating and Cooling System
- Heating System Uses Natural Gas
Map
Home Values in the Area
Average Home Value in this Area
Tax History
| Year | Tax Paid | Tax Assessment Tax Assessment Total Assessment is a certain percentage of the fair market value that is determined by local assessors to be the total taxable value of land and additions on the property. | Land | Improvement |
|---|---|---|---|---|
| 2024 | $7,175 | $100,354 | $15,734 | $84,620 |
| 2023 | $6,819 | $92,800 | $14,550 | $78,250 |
| 2022 | $6,640 | $89,210 | $13,990 | $75,220 |
| 2021 | $6,430 | $86,990 | $13,640 | $73,350 |
| 2020 | $6,293 | $85,080 | $13,340 | $71,740 |
| 2019 | $5,975 | $80,890 | $12,680 | $68,210 |
| 2018 | $6,114 | $79,660 | $20,460 | $59,200 |
| 2017 | $5,938 | $75,910 | $19,500 | $56,410 |
| 2016 | $5,770 | $71,510 | $18,370 | $53,140 |
| 2015 | $5,940 | $72,120 | $17,110 | $55,010 |
| 2014 | $5,338 | $63,690 | $21,310 | $42,380 |
| 2013 | $5,258 | $64,590 | $21,610 | $42,980 |
Property History
| Date | Event | Price | Change | Sq Ft Price |
|---|---|---|---|---|
| 08/06/2025 08/06/25 | Pending | -- | -- | -- |
| 07/25/2025 07/25/25 | Price Changed | $335,000 | 0.0% | $335 / Sq Ft |
| 07/25/2025 07/25/25 | For Sale | $335,000 | +3.1% | $335 / Sq Ft |
| 07/17/2025 07/17/25 | Pending | -- | -- | -- |
| 07/14/2025 07/14/25 | For Sale | $324,900 | -- | $325 / Sq Ft |
Purchase History
| Date | Type | Sale Price | Title Company |
|---|---|---|---|
| Quit Claim Deed | -- | None Listed On Document | |
| Corporate Deed | $135,000 | First American Title | |
| Sheriffs Deed | -- | None Available | |
| Interfamily Deed Transfer | -- | Law Title Oak Brook | |
| Interfamily Deed Transfer | -- | Law Title | |
| Warranty Deed | $160,000 | -- | |
| Warranty Deed | $111,000 | Law Title |
Mortgage History
| Date | Status | Loan Amount | Loan Type |
|---|---|---|---|
| Previous Owner | $244,000 | Purchase Money Mortgage | |
| Previous Owner | $61,000 | Stand Alone Second | |
| Previous Owner | $261,250 | Fannie Mae Freddie Mac | |
| Previous Owner | $229,500 | Stand Alone Refi Refinance Of Original Loan | |
| Previous Owner | $207,060 | FHA | |
| Previous Owner | $165,000 | Unknown | |
| Previous Owner | $154,000 | Unknown | |
| Previous Owner | $49,000 | Unknown | |
| Previous Owner | $152,000 | No Value Available | |
| Previous Owner | $108,998 | FHA |
Similar Homes in Lombard, IL
Source: Midwest Real Estate Data (MRED)
MLS Number: 12417835
APN: 06-17-300-005
- 927 S Charlotte St
- 1061 Daniel Ct
- 47 W Central Ave
- 22 W Graham Ave
- 826 S Main St
- 314 Highridge Rd
- 914 S Lombard Ave
- 451 S Garfield St
- 252 W Ethel Ave
- 635 S Charlotte St
- 1320A Lore Ln Unit 101
- 1320A Lore Ln Unit 204
- 141 W Park Dr
- 1320 Lore Ln Unit 107B
- 120A Collen Dr Unit 202
- 120A Collen Dr Unit 105
- 610 Hammerschmidt Ave
- 1313 S Rebecca Rd Unit 106
- 1313 S Rebecca Rd Unit 101
- 1313 S Rebecca Rd Unit 113






