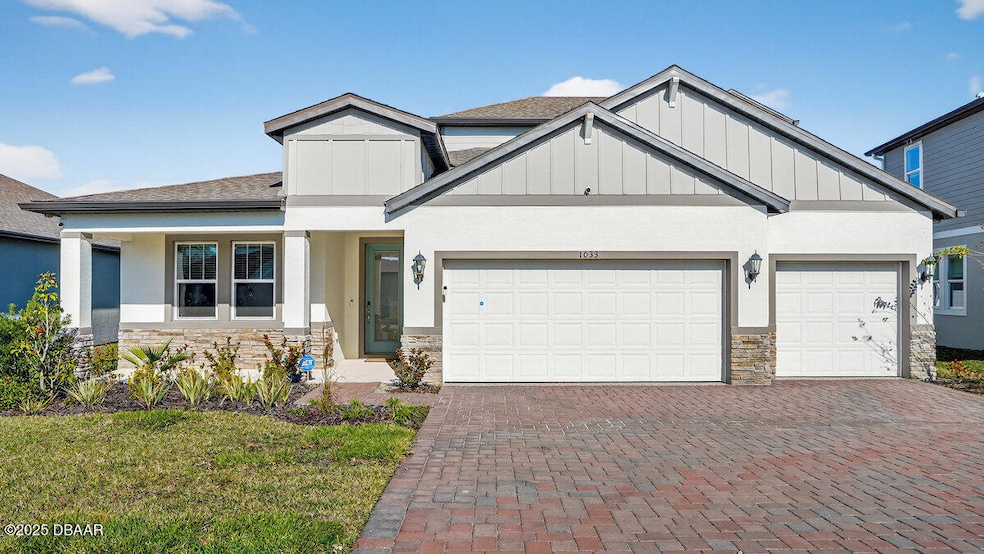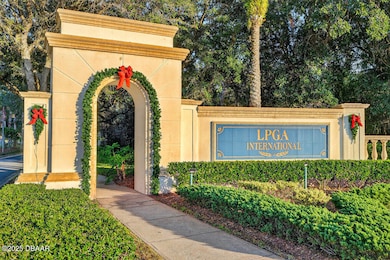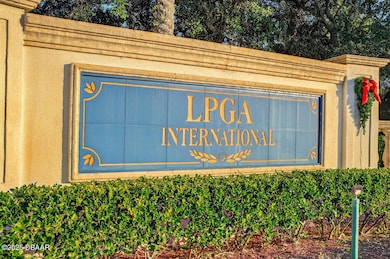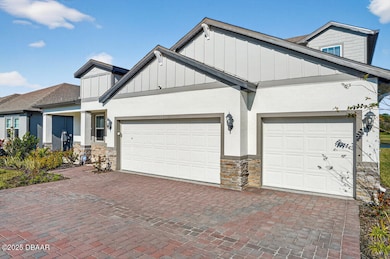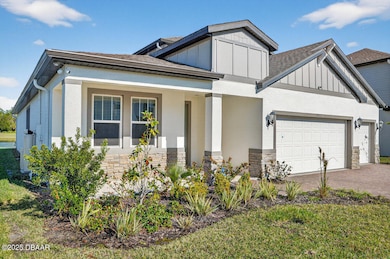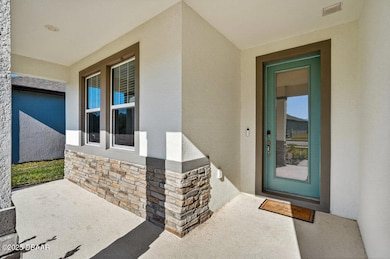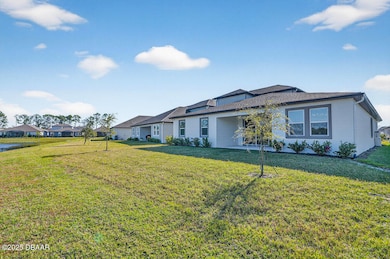1033 Scramble Dr Daytona Beach, FL 32124
LPGA International NeighborhoodEstimated payment $4,786/month
Highlights
- Golf Course Community
- Golf Course View
- Craftsman Architecture
- Home fronts a pond
- Open Floorplan
- Vaulted Ceiling
About This Home
1033 Scramble Drive is a 2023 Meritage Home offering an untouched, nearly new presentation. With 3,051 square feet of living space, this spacious two-story residence features 5 bedrooms and 4 bathrooms, including a well-designed first-floor primary suite. Four of the home's bedrooms are conveniently located on the main level, providing comfortable everyday living and excellent accessibility.
The open concept living area includes modern finishes, abundant natural light, and a seamless flow ideal for both daily living and entertaining. Meritage Homes' renowned energy-efficient construction is evident throughout, with spray-foam insulation, advanced HVAC systems, and smart building components designed to enhance comfort and help reduce utility costs.
The backyard offers a standout setting with wide, tranquil pond views that extend toward the golf course. This combination of water and fairway scenery creates a peaceful and picturesque backdrop that adds a truly elevated feel to the home.
The second floor features a generous loft area along with one private bedroom and a full bathroom, making it an ideal space for guests, extended family, or a quiet home office retreat.
Located within the well-regarded LPGA International community, residents appreciate beautifully maintained surroundings, world-class golf, and convenient access to the clubhouse and on-site dining. This central Daytona Beach location is minutes from I-95, a short drive to the beach, and close to premier shopping and dining at Tanger Outlets, Tomoka Town Center, and everyday conveniences.
This combination of modern living, energy efficiency, and a stunning water-and-golf-course view in a prime LPGA setting is perfect for those who value quiet surroundings and a lifestyle anchored by comfort and convenience.
Open House Schedule
-
Saturday, November 29, 202511:00 am to 1:00 pm11/29/2025 11:00:00 AM +00:0011/29/2025 1:00:00 PM +00:00Add to Calendar
Home Details
Home Type
- Single Family
Est. Annual Taxes
- $10,291
Year Built
- Built in 2023
Lot Details
- 8,682 Sq Ft Lot
- Home fronts a pond
- Southwest Facing Home
- Front and Back Yard Sprinklers
- Few Trees
HOA Fees
Parking
- 3 Car Attached Garage
- Garage Door Opener
Property Views
- Pond
- Golf Course
Home Design
- Craftsman Architecture
- Slab Foundation
- Shingle Roof
- Vertical Siding
- Stucco
- Stone
Interior Spaces
- 3,051 Sq Ft Home
- 2-Story Property
- Open Floorplan
- Vaulted Ceiling
- Ceiling Fan
- Living Room
- Dining Room
- Den
- Loft
Kitchen
- Breakfast Bar
- Electric Oven
- Electric Cooktop
- Microwave
- Dishwasher
- Kitchen Island
Flooring
- Carpet
- Tile
- Vinyl
Bedrooms and Bathrooms
- 5 Bedrooms
- Primary Bedroom on Main
- Split Bedroom Floorplan
- Walk-In Closet
- 4 Full Bathrooms
- Shower Only
Laundry
- Laundry on lower level
- Dryer
- Washer
- Sink Near Laundry
Home Security
- Security System Owned
- Smart Thermostat
Schools
- Champion Elementary School
- Hinson Middle School
- Mainland High School
Utilities
- Central Heating and Cooling System
- Programmable Thermostat
Additional Features
- Covered Patio or Porch
- Suburban Location
Listing and Financial Details
- Assessor Parcel Number 5220-02-00-0870
- Community Development District (CDD) fees
Community Details
Overview
- Solaris Management Association, Phone Number (386) 868-1414
- Lpga Subdivision
- On-Site Maintenance
Recreation
- Golf Course Community
- Community Playground
- Community Pool
- Jogging Path
Map
Home Values in the Area
Average Home Value in this Area
Tax History
| Year | Tax Paid | Tax Assessment Tax Assessment Total Assessment is a certain percentage of the fair market value that is determined by local assessors to be the total taxable value of land and additions on the property. | Land | Improvement |
|---|---|---|---|---|
| 2025 | $898 | $519,664 | $71,000 | $448,664 |
| 2024 | $898 | $513,434 | $71,000 | $442,434 |
| 2023 | $898 | $17,891 | $17,891 | $0 |
| 2022 | $578 | $59 | $59 | $0 |
Property History
| Date | Event | Price | List to Sale | Price per Sq Ft | Prior Sale |
|---|---|---|---|---|---|
| 11/25/2025 11/25/25 | For Sale | $725,000 | +20.6% | $238 / Sq Ft | |
| 12/18/2023 12/18/23 | Sold | $600,980 | 0.0% | $197 / Sq Ft | View Prior Sale |
| 10/27/2023 10/27/23 | Pending | -- | -- | -- | |
| 10/05/2023 10/05/23 | For Sale | $600,980 | -- | $197 / Sq Ft |
Purchase History
| Date | Type | Sale Price | Title Company |
|---|---|---|---|
| Special Warranty Deed | $600,980 | Carefree Title | |
| Special Warranty Deed | $600,980 | Carefree Title |
Mortgage History
| Date | Status | Loan Amount | Loan Type |
|---|---|---|---|
| Open | $480,784 | New Conventional | |
| Closed | $480,784 | New Conventional |
Source: Daytona Beach Area Association of REALTORS®
MLS Number: 1220347
APN: 5220-02-00-0870
- 3243 Legends Preserve Dr
- Zircon Plan at Legends Preserve - Reserve Series
- Corsica Plan at Legends Preserve - Signature Series
- Onyx Plan at Legends Preserve - Reserve Series
- Prato Plan at Legends Preserve - Signature Series
- Peridot Plan at Legends Preserve - Reserve Series
- Coral Plan at Legends Preserve - Reserve Series
- Emilia Plan at Legends Preserve - Signature Series
- Verona Plan at Legends Preserve - Signature Series
- Jade Plan at Legends Preserve - Reserve Series
- San Marino Plan at Legends Preserve - Signature Series
- Egret II Plan at Legends Preserve
- Ibis Plan at Legends Preserve
- Willet Plan at Legends Preserve
- Egret Plan at Legends Preserve
- Flamingo II Plan at Legends Preserve
- Heron Plan at Legends Preserve
- Flamingo Plan at Legends Preserve
- 3136 Firethorn Cir
- 3132 Firethorn Cir
- 105 Pitching Wedge Dr
- 325 Wentworth Ave
- 112 Links Terrace Blvd
- 136 Links Terrace Blvd
- 207 Pitching Wedge Dr
- 144 Links Ter Blvd
- 112 Links Ter Blvd
- 1079 Morfontaine St
- 1282 Belle Isle Ln
- 128 Opal Hill Cir
- 118 Grande Belfly Way
- 465 Bayberry Lakes Blvd
- 108 Shoal Creek Cir
- 110 Masters Ln
- 174 Eagle Harbor Way
- 178 Eagle Harbor Way
- 100 Powell Blvd
- 104 Kelly Thomas Way
- 203 Wentworth Grande Dr
- 275 Indigo Dr Unit 105
