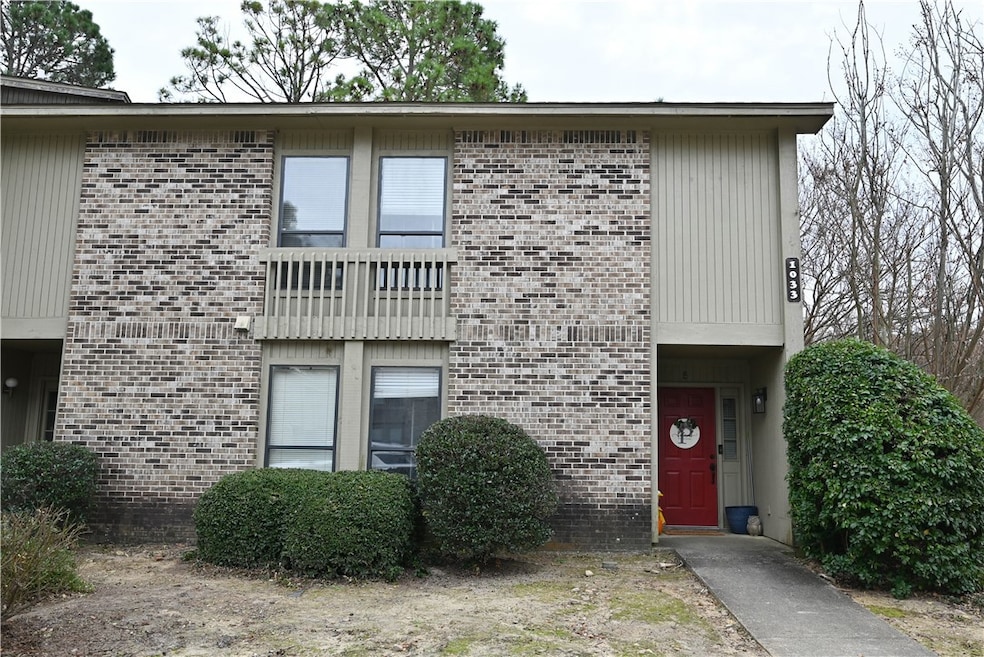1033 Stonegate Dr Unit E Auburn, AL 36832
Estimated payment $1,388/month
Highlights
- Community Pool
- Tennis Courts
- Brick Veneer
- Richland Elementary School Rated A+
- Covered Patio or Porch
- Public Transportation
About This Home
END UNIT! Lots of updates! New washer and dryer! Discover easy Auburn living at Crossland Downs, a quiet, well-kept community just across the street from the AU Vet School! Building 1033 is located near the back of the complex - near the pool & tennis courts & away from the hustle, bustle, & street noise of Wire Rd!! The location couldn’t be more convenient, whether you're looking for a full-time residence, game-day unit, or income-producing investment. (Short-term rentals are permitted, creating strong income potential!) Inside, the light-filled living area boasts soaring vaulted ceilings & an inviting, open feel. The kitchen, which is open to the living room, features great storage & countertop space. One bedroom & a full bath are located on the main level, perfect for guests or roommates. Upstairs, the generous primary suite includes its own bath & a roomy closet. A flexible loft with double closet adds even more usable space—ideal for an office, extra sleeping area, or cozy den. Neighborhood amenities include a pool, tennis courts, & quick access to Tiger Transit. Water, trash, exterior insurance, lawn care, pest control, & common area upkeep are covered by HOA dues. An excellent opportunity in a prime AU location! Leased through 7/31/2026 @ $1,450/mo.
Listing Agent
RYAN EDWARDS ANNIE WILLIAMS TEAM
BERKSHIRE HATHAWAY HOMESERVICES Listed on: 11/21/2025

Property Details
Home Type
- Condominium
Est. Annual Taxes
- $964
Year Built
- Built in 1985
Home Design
- Brick Veneer
- Slab Foundation
- Clapboard
Interior Spaces
- 1,440 Sq Ft Home
- 2-Story Property
- Ceiling Fan
- Combination Dining and Living Room
- Washer and Dryer Hookup
Kitchen
- Electric Range
- Stove
- Dishwasher
- Disposal
Flooring
- Carpet
- Tile
Bedrooms and Bathrooms
- 2 Bedrooms
- 2 Full Bathrooms
Accessible Home Design
- Accessible Entrance
Outdoor Features
- Covered Patio or Porch
- Outdoor Storage
Schools
- Richland/Creekside Elementary And Middle School
Utilities
- Central Air
- Heat Pump System
- Cable TV Available
Listing and Financial Details
- Assessor Parcel Number 08-07-35-3-000-002.051
Community Details
Overview
- Property has a Home Owners Association
- Association fees include common areas
- Crossland Downs Subdivision
Amenities
- Public Transportation
Recreation
- Tennis Courts
- Racquetball
- Community Pool
Map
Property History
| Date | Event | Price | List to Sale | Price per Sq Ft |
|---|---|---|---|---|
| 11/21/2025 11/21/25 | For Sale | $250,000 | -- | $174 / Sq Ft |
Purchase History
| Date | Type | Sale Price | Title Company |
|---|---|---|---|
| Grant Deed | $139,000 | -- |
Source: Lee County Association of REALTORS®
MLS Number: 177669
APN: 08-07-35-3-000-002.051
- 1009 Stonegate Dr Unit B
- 1007 Stonegate Dr Unit C
- 1064 Stonegate Dr Unit C
- 1065 Stonegate Dr Unit C
- 1063 Stonegate Dr Unit E
- 1761 Wire Rd
- 1761 Wire Rd Unit 11
- 1761 Wire Rd Unit 604
- 1214 Tigers Tail Trail
- 305 Tundra Swann Ln
- The Jefferson Plan at Swann's Bridge - Carriage Collection
- The Montgomery Plan at Swann's Bridge - Carriage Collection
- The Beckham Plan at Swann's Bridge - Terrace Collection
- The Langston Plan at Swann's Bridge - Courtyard Collection
- The Henley Plan at Swann's Bridge - Courtyard Collection
- The Barkley Plan at Swann's Bridge - Courtyard Collection
- The Bellview Plan at Swann's Bridge - Terrace Collection
- Davis Plan at Swann's Bridge - Courtyard Collection
- The Willow Plan at Swann's Bridge - Courtyard Collection
- 507 Whooper Ln
- 1025 Stonegate Dr
- 1015 Stonegate Dr
- 1957 Wire Rd Unit Madison Park
- 652 Haley Ln
- 202 W Longleaf Dr
- 802 W Longleaf Dr Unit 1Unit63
- 703 Meagan Ln
- 1255 S College St
- 1114 S College St Unit 2-104
- 154 E University Dr
- 1131 S College St
- 300 E Longleaf Dr
- 190 E University Dr
- 2029 S College St
- 1385 S Donahue Dr
- 141 Hemlock Dr
- 733 W Glenn Ave
- 700 W Magnolia Ave
- 644 W Magnolia Ave
- 538 Richland Rd
