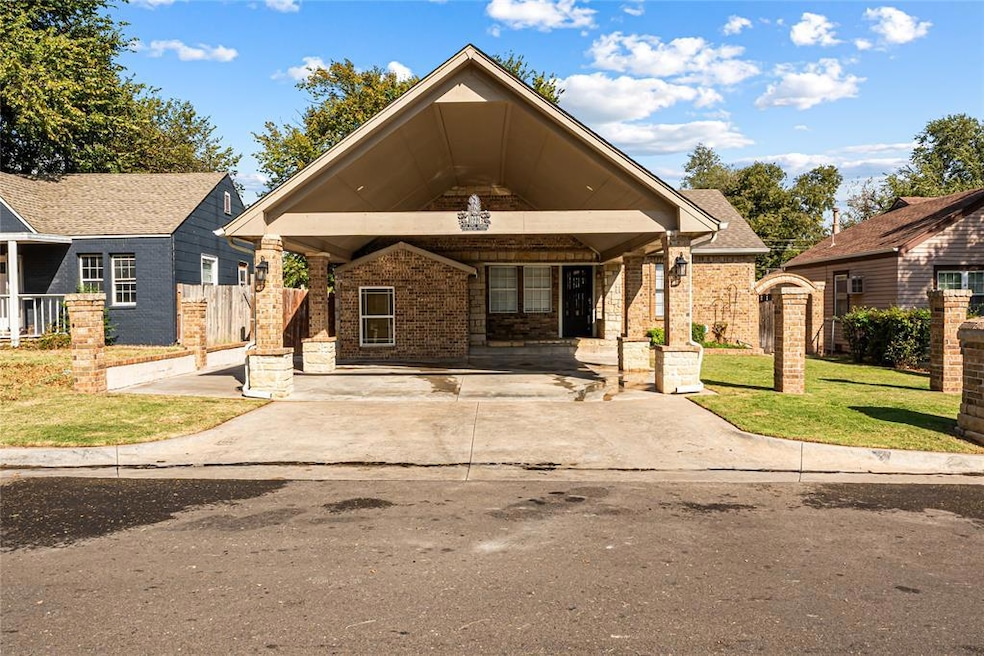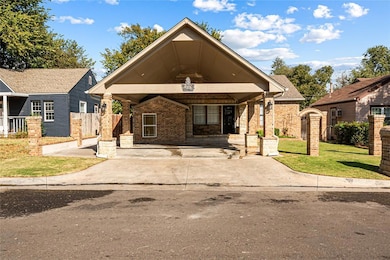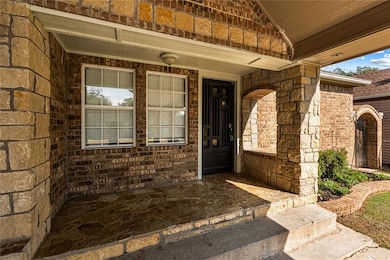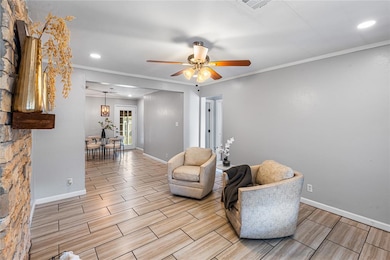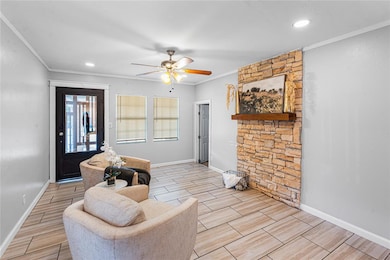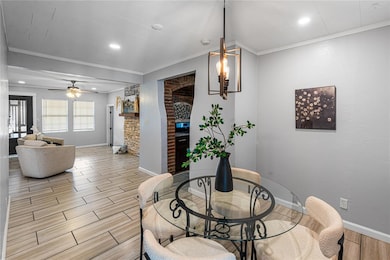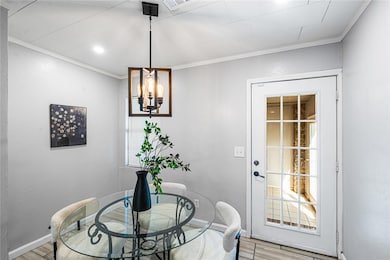1033 SW Binkley St Oklahoma City, OK 73109
Heronville NeighborhoodEstimated payment $1,112/month
Highlights
- Traditional Architecture
- Converted Garage
- 1-Story Property
- Covered Patio or Porch
- Interior Lot
- Central Heating and Cooling System
About This Home
Welcome to this beautifully updated 3 bedroom home featuring a spacious bonus room with French doors, perfect for a sun room, game room, or extra living space.
The kitchen showcases gorgeous brick accents, granite countertops, and custom cabinetry—a perfect blend of warmth and style. The home’s neutral color palette create a inviting atmosphere.
Step outside to find a brick unfurnished studio ideal for a office, gym, or home business, plus a storage shed for added convenience. Covered parking and a large front porch provide both comfort and curb appeal.
Conveniently located near shopping, schools, and highways, this move-in ready home offers incredible character and functionality in every corner.
Schedule your showing today—this one won’t last long!
Home Details
Home Type
- Single Family
Est. Annual Taxes
- $565
Year Built
- Built in 1946
Lot Details
- 7,000 Sq Ft Lot
- Interior Lot
Parking
- Converted Garage
Home Design
- Traditional Architecture
- Slab Foundation
- Brick Frame
- Composition Roof
- Masonry
- Stone
Interior Spaces
- 1,342 Sq Ft Home
- 1-Story Property
Bedrooms and Bathrooms
- 3 Bedrooms
- 1 Full Bathroom
Outdoor Features
- Covered Patio or Porch
- Outbuilding
Schools
- Heronville Elementary School
- Capitol Hill Middle School
- Capitol Hill High School
Utilities
- Central Heating and Cooling System
Listing and Financial Details
- Legal Lot and Block 25 / 1
Map
Home Values in the Area
Average Home Value in this Area
Tax History
| Year | Tax Paid | Tax Assessment Tax Assessment Total Assessment is a certain percentage of the fair market value that is determined by local assessors to be the total taxable value of land and additions on the property. | Land | Improvement |
|---|---|---|---|---|
| 2024 | $565 | $5,949 | $802 | $5,147 |
| 2023 | $565 | $5,776 | $866 | $4,910 |
| 2022 | $519 | $5,608 | $856 | $4,752 |
| 2021 | $499 | $5,444 | $913 | $4,531 |
| 2020 | $486 | $5,286 | $1,032 | $4,254 |
| 2019 | $466 | $5,133 | $1,001 | $4,132 |
| 2018 | $451 | $4,984 | $0 | $0 |
| 2017 | $319 | $3,823 | $1,078 | $2,745 |
| 2016 | $307 | $3,711 | $1,077 | $2,634 |
| 2015 | $297 | $3,603 | $1,085 | $2,518 |
| 2014 | $296 | $3,601 | $1,085 | $2,516 |
Property History
| Date | Event | Price | List to Sale | Price per Sq Ft |
|---|---|---|---|---|
| 10/23/2025 10/23/25 | For Sale | $202,000 | -- | $151 / Sq Ft |
Purchase History
| Date | Type | Sale Price | Title Company |
|---|---|---|---|
| Warranty Deed | $28,500 | -- |
Mortgage History
| Date | Status | Loan Amount | Loan Type |
|---|---|---|---|
| Open | $28,732 | FHA | |
| Closed | $1,149 | No Value Available |
Source: MLSOK
MLS Number: 1197771
APN: 107542600
- 3225 S Douglas Ave
- 3016 S Clegern St
- 1028 SW 28th St
- 115 SW 28th St
- 1044 SW 26th St
- 1128 SW Grand Blvd
- 2708 S Mckinley Ave
- 1328 SW 28th St
- 1141 SW 26th St
- 1245 SW 26th St
- 1116 SW 38th St
- 1121 SW 24th St
- 607 SW 31st St
- 617 SW 35th St
- 520 SW 31st St
- 1536 SW 28th St
- 1212 SW 22nd St
- 605 SW 26th St
- 505 SW 30th St
- 325 SW 40th St
- 821 SW 31st St
- 3708 S Douglas Ave
- 4020 S Douglas Ave
- 1408 SW 23rd St
- 404 SW 26th St
- 901 Hangar Dr
- 2119 SW 39th St
- 1565 SW 43rd St
- 1701 Wheeler St Unit 200
- 1700 Spoke St
- 308 SW 44th St
- 2906 S Santa fe Ave
- 1228 SW 50th St
- 2604 SW 38th St
- 1632 Birch St
- 1412 S Daugherty Ave
- 2517 SW 42nd St
- 2317 SW 48th St
- 219 SE 21st St
- 2205 S Central Ave Unit A
