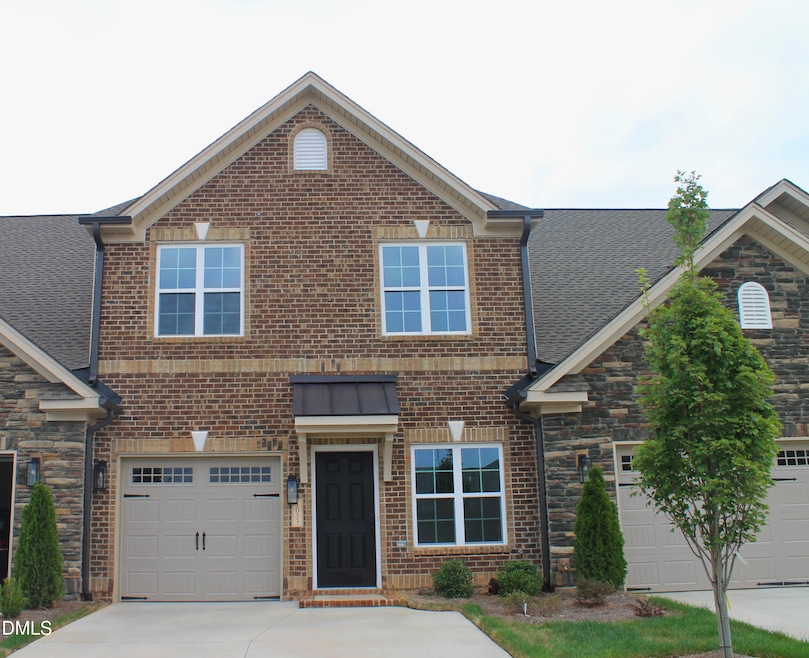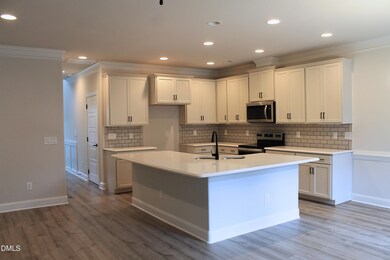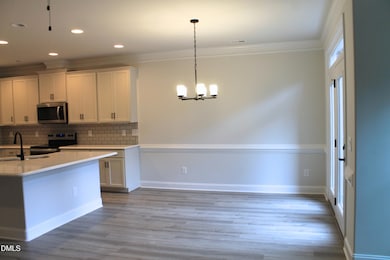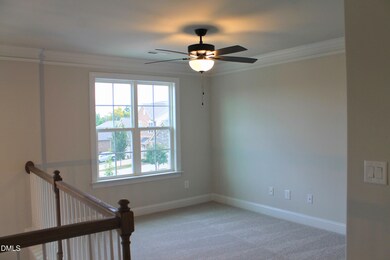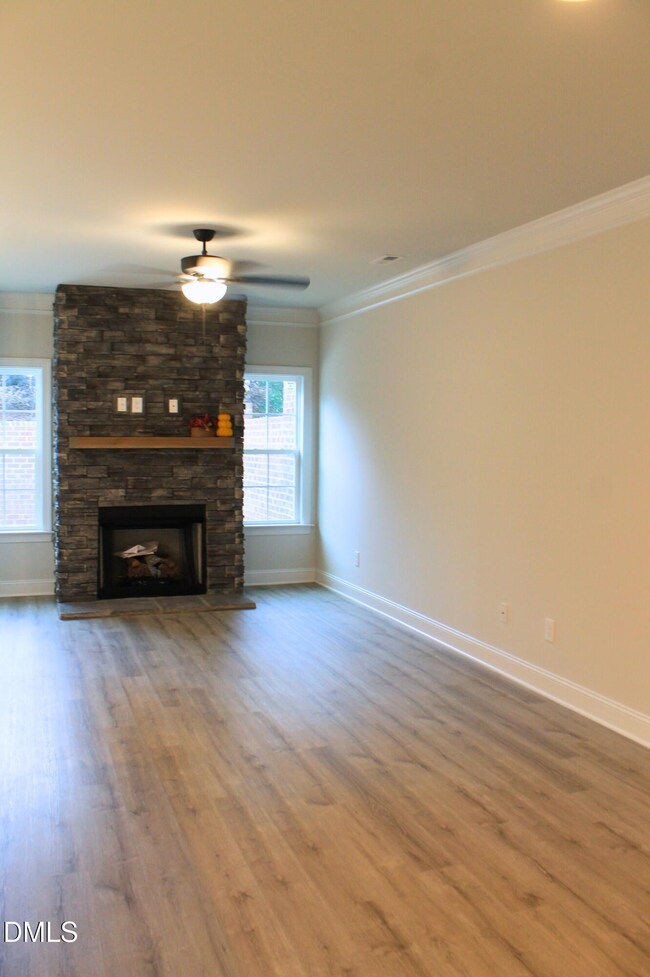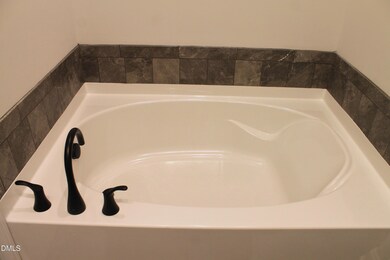NEW CONSTRUCTION
$10K PRICE DROP
1033 Talisker Way Unit 16 Burlington, NC 27215
West Burlington NeighborhoodEstimated payment $2,400/month
Total Views
15,812
2
Beds
2.5
Baths
1,788
Sq Ft
$190
Price per Sq Ft
Highlights
- Fitness Center
- Vaulted Ceiling
- Loft
- New Construction
- Transitional Architecture
- Community Pool
About This Home
This 2-story Cayman plan includes 2 bedrooms and 2.5 baths - plus loft. Dramatic entry showcases 2 story foyer with upstairs loft overlooking it and stairway with landing. Kitchen cabinets are off white with quartz countertops. Kitchen features large counter height island. Hard flooring throughout main level. Primary suite has vaulted ceilings, garden tub and separate ceramic tile walk-in shower. HOA-provided lawn care, exterior maintenance, and access to the Weybridge pool and clubhouse—delivering resort-style living with unmatched convenience. READY NOW!!
Townhouse Details
Home Type
- Townhome
Year Built
- Built in 2025 | New Construction
Lot Details
- Two or More Common Walls
- Fenced Yard
HOA Fees
- $265 Monthly HOA Fees
Parking
- 1 Car Attached Garage
Home Design
- Home is estimated to be completed on 5/30/25
- Transitional Architecture
- Brick Exterior Construction
- Slab Foundation
- Frame Construction
- Shingle Roof
- Vinyl Siding
Interior Spaces
- 1,788 Sq Ft Home
- 1-Story Property
- Vaulted Ceiling
- Ceiling Fan
- Insulated Windows
- Living Room
- Dining Room
- Loft
- Washer Hookup
Kitchen
- Range
- Microwave
- Dishwasher
- Disposal
Flooring
- Carpet
- Ceramic Tile
- Luxury Vinyl Tile
Bedrooms and Bathrooms
- 2 Bedrooms
- Primary bedroom located on second floor
Schools
- Highland Elementary School
- Turrentine Middle School
- Walter Williams High School
Utilities
- Central Air
- Heating System Uses Natural Gas
Additional Features
- Energy-Efficient Doors
- Patio
Listing and Financial Details
- Assessor Parcel Number 177156
Community Details
Overview
- Preistly Management Association, Phone Number (336) 379-5007
- The Townes At Weybridge Subdivision
- Community Parking
Recreation
- Fitness Center
- Community Pool
Map
Create a Home Valuation Report for This Property
The Home Valuation Report is an in-depth analysis detailing your home's value as well as a comparison with similar homes in the area
Home Values in the Area
Average Home Value in this Area
Property History
| Date | Event | Price | List to Sale | Price per Sq Ft |
|---|---|---|---|---|
| 10/01/2025 10/01/25 | Price Changed | $339,990 | -2.9% | $190 / Sq Ft |
| 05/12/2025 05/12/25 | For Sale | $349,990 | -- | $196 / Sq Ft |
Source: Doorify MLS
Source: Doorify MLS
MLS Number: 10095749
Nearby Homes
- 1033 Talisker Way
- 1027 Talisker Way
- 1027 Talisker Way Unit 15
- 1055 Talisker Way
- 1055 Talisker Way Unit 19
- 1061 Talisker Way Unit 20
- 1061 Talisker Way
- 1083 Talisker Way
- 1110 Talisker Way
- 1110 Talisker Way Unit 76
- 1114 Talisker Way
- 1121 Talisker Way
- 1096 Crestwell Dr
- 1275 Talisker Way Unit 50
- 1275 Talisker Way
- 1265 Talisker Way
- 1265 Talisker Way Unit 49
- 1055 Tulloch Ct
- 1055 Tulloch Ct Unit 202
- 1247 Talisker Way Unit 47
- 315 Brooks Garden Rd
- 4229 Stonecrest Dr
- 1094 Forman Ln
- 1034 Finnwood Dr
- 541 N Carolina 61
- 103 Eva Dr
- 1045 Coldstream Dr
- 3508 Garden Rd
- 513 First St
- 3820 Bonnar Bridge Pkwy
- 198 Milltown St
- 610 Spaulding St
- 3431 Garden Rd
- 120 Buckhill Village Dr
- 100 Rosemont St
- 1720 Old St Marks Church Rd
- 1096 Cir
- 1729 University Dr Unit D1
- 1729 University Dr Unit C1
- 201 Orange Dr
