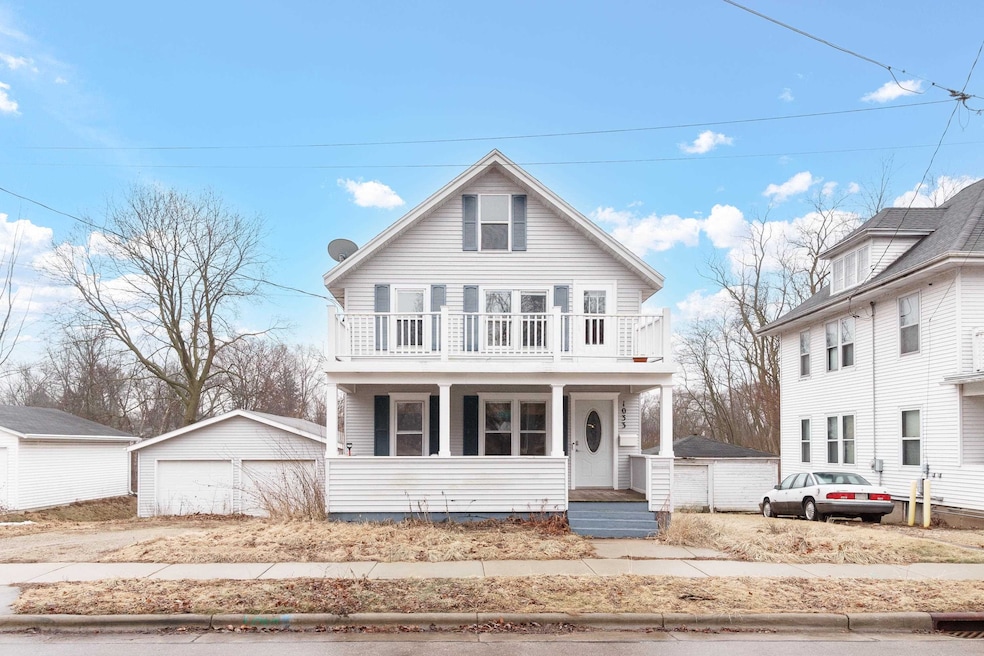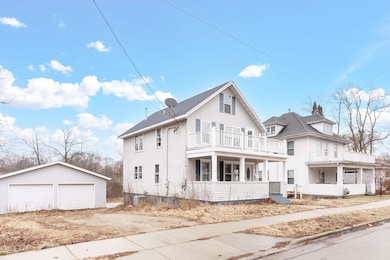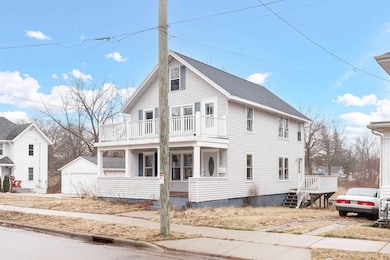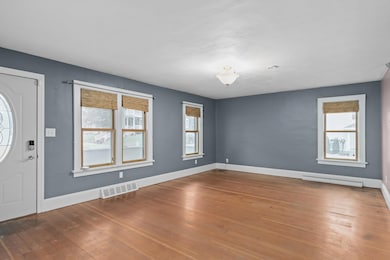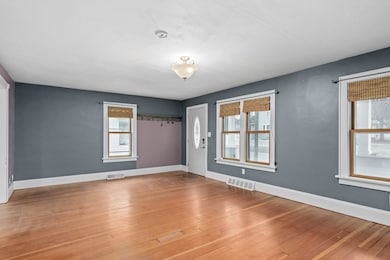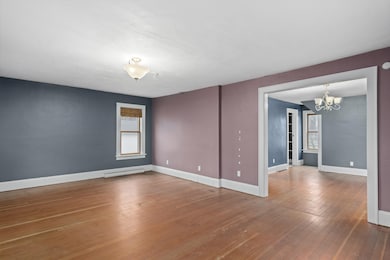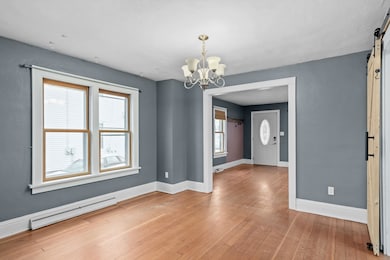
1033 Vernon St Stoughton, WI 53589
Estimated payment $2,307/month
Highlights
- Home fronts a pond
- Deck
- 4 Car Detached Garage
- Colonial Architecture
- Wood Flooring
- 5-minute walk to Dunkirk Avenue Park
About This Home
Step into this charming Old Style Colonial, where timeless character meets modern updates! This home blends classic features with contemporary. The spacious living room and formal dining room are perfect for both relaxing and entertaining, while the quaint kitchen adds a cozy touch. You'll appreciate the beauty of the original wood floors as well as the convenient half bath on the main level. Upstairs, the primary suite boasts access to an upper porch, with additional bedrooms, one offering access to a third-floor attic. The lower level is eagerly awaiting your ideas! Whether you envision a cozy theater room, a lively game area, or a stylish home gym, the possibilities are endless in this versatile space. Enjoy the covered front porch, large patio, side deck, and a four-car tandem garage.
Home Details
Home Type
- Single Family
Est. Annual Taxes
- $5,166
Year Built
- Built in 1905
Lot Details
- 8,712 Sq Ft Lot
- Home fronts a pond
Home Design
- Colonial Architecture
- Vinyl Siding
Interior Spaces
- 1,450 Sq Ft Home
- 2-Story Property
- Wood Flooring
- Basement Fills Entire Space Under The House
- Walkup Attic
Kitchen
- Oven or Range
- Microwave
Bedrooms and Bathrooms
- 3 Bedrooms
Laundry
- Dryer
- Washer
Parking
- 4 Car Detached Garage
- Garage Door Opener
- Unpaved Parking
Outdoor Features
- Deck
- Patio
Schools
- Kegonsa Elementary School
- River Bluff Middle School
- Stoughton High School
Utilities
- Forced Air Cooling System
- Water Softener
- Cable TV Available
Map
Home Values in the Area
Average Home Value in this Area
Tax History
| Year | Tax Paid | Tax Assessment Tax Assessment Total Assessment is a certain percentage of the fair market value that is determined by local assessors to be the total taxable value of land and additions on the property. | Land | Improvement |
|---|---|---|---|---|
| 2024 | $5,820 | $355,400 | $34,800 | $320,600 |
| 2023 | $5,166 | $330,000 | $34,800 | $295,200 |
| 2021 | $3,802 | $191,700 | $34,800 | $156,900 |
| 2020 | $4,003 | $186,400 | $34,800 | $151,600 |
| 2019 | $4,032 | $183,700 | $34,800 | $148,900 |
| 2018 | $3,729 | $176,000 | $34,800 | $141,200 |
| 2017 | $3,556 | $162,500 | $34,800 | $127,700 |
| 2016 | $3,415 | $156,100 | $34,800 | $121,300 |
| 2015 | $3,357 | $150,200 | $34,800 | $115,400 |
| 2014 | -- | $143,900 | $34,800 | $109,100 |
| 2013 | $3,208 | $126,400 | $34,800 | $91,600 |
Property History
| Date | Event | Price | Change | Sq Ft Price |
|---|---|---|---|---|
| 01/29/2025 01/29/25 | For Sale | $347,000 | +5.2% | $239 / Sq Ft |
| 07/08/2022 07/08/22 | Sold | $330,000 | +10.4% | $193 / Sq Ft |
| 05/04/2022 05/04/22 | For Sale | $299,000 | +107.8% | $175 / Sq Ft |
| 11/26/2013 11/26/13 | Sold | $143,900 | +2.9% | $84 / Sq Ft |
| 10/24/2013 10/24/13 | Pending | -- | -- | -- |
| 05/21/2013 05/21/13 | For Sale | $139,900 | +108.8% | $82 / Sq Ft |
| 06/29/2012 06/29/12 | Sold | $67,000 | +5.5% | $40 / Sq Ft |
| 06/01/2012 06/01/12 | Pending | -- | -- | -- |
| 05/24/2012 05/24/12 | For Sale | $63,500 | -- | $38 / Sq Ft |
Purchase History
| Date | Type | Sale Price | Title Company |
|---|---|---|---|
| Deed | $143,900 | -- | |
| Quit Claim Deed | $126,400 | None Available | |
| Special Warranty Deed | $67,000 | Bay National Title Company | |
| Sheriffs Deed | $100,448 | None Available |
Mortgage History
| Date | Status | Loan Amount | Loan Type |
|---|---|---|---|
| Open | $30,000 | New Conventional | |
| Closed | $25,000 | New Conventional | |
| Open | $113,100 | Adjustable Rate Mortgage/ARM | |
| Previous Owner | $17,000 | Credit Line Revolving | |
| Previous Owner | $81,329 | New Conventional | |
| Previous Owner | $152,500 | Adjustable Rate Mortgage/ARM | |
| Previous Owner | $33,800 | Credit Line Revolving |
Similar Homes in Stoughton, WI
Source: South Central Wisconsin Multiple Listing Service
MLS Number: 1992534
APN: 0511-092-2617-8
- 1218 Vernon St
- 208 S 7th St
- 225 E Jefferson St
- 126 E Washington St
- 117 Ashberry Ln
- 372 Stoney Ridge Trail
- 318 Mandt Pkwy
- 1808 Eastwood Dr
- 1009 S 4th St
- 183 W Main St
- 2100 Stone Crest Rd
- 119 Forton St
- 402 Main Page Ct
- 1101 Stoughton Ave
- 616 S Page St
- 208 W Taft St
- 404 S Prairie St
- 409 W South St
- 816 Haskell Ct
- 324 W Milwaukee St
- 540 Dunkirk Ave Unit 2
- 211 S Water St
- 402 Main Page Ct
- 322 W Main St Unit 1
- 1233 Jackson St
- 1617 Jackson St
- 1811 Jackson St
- 300 Silverado Dr
- 2125 Mccomb Rd
- 1660 Nygaard St
- 5801 E Open Meadow Unit 5801
- 5803 E Open Meadows Unit 5803
- 5907 Spartan Dr Unit Spartan Drive
- 5165 Taylor Rd
- 4724-4806 Burma Rd
- 5902 Spartan Dr
- 4809 Dale St
- 5600 Lexington St
- 218 Wolfe St
- 917 Janesville St
