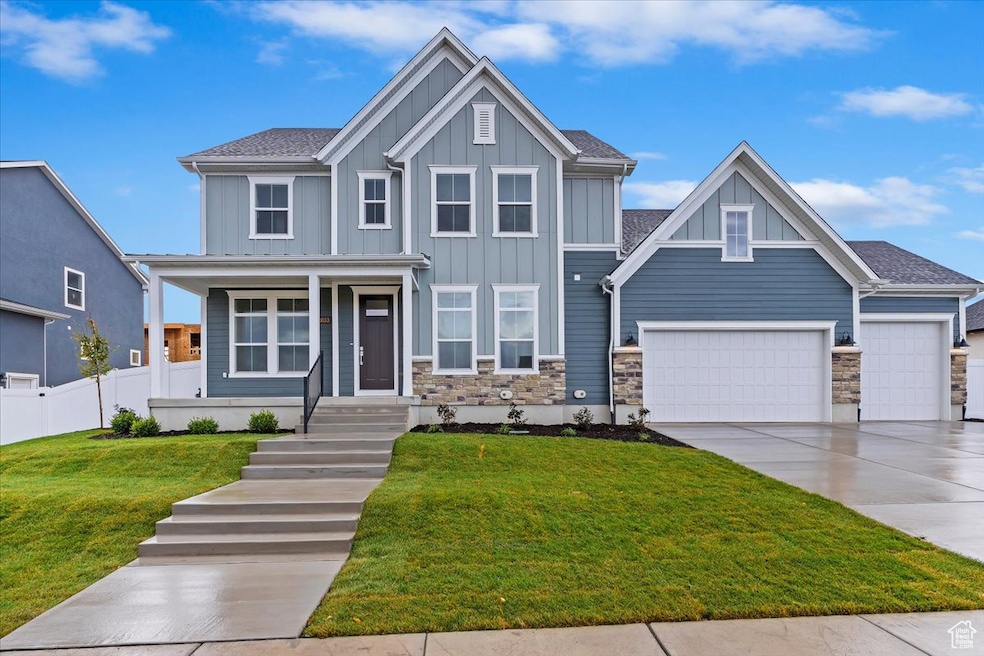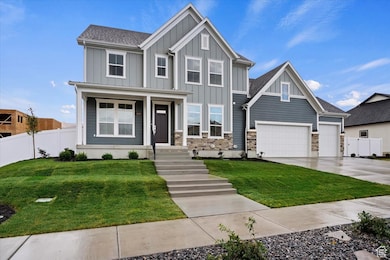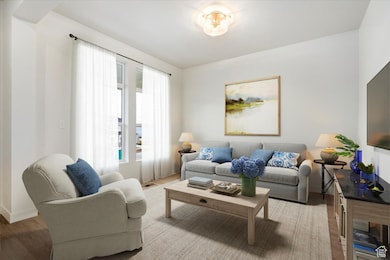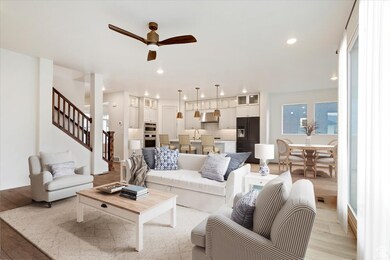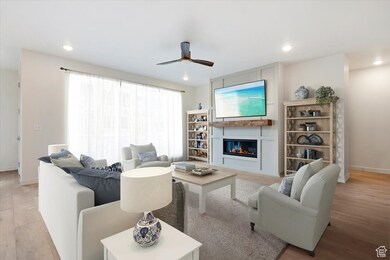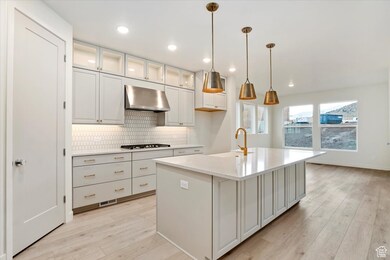1033 W Netleaf St Saratoga Springs, UT 84045
Estimated payment $4,609/month
Highlights
- RV or Boat Parking
- Mountain View
- Den
- ENERGY STAR Certified Homes
- 1 Fireplace
- Double Pane Windows
About This Home
Welcome to the "garage mahal"! This beautiful home boasts the most spacious garage for all your toys! 5-car total! It also has 2 lofts/bonus rooms on the second floor, great for a second living room, move room, or kids area. Living room has been upgraded with a high-end 12ft slider opening the entire main floor to extra natural light and a wow factor that allows you to entertain indoor and outdoor seamlessly. This home is brand new and ready for your personal touch, and ready to move-in tomorrow! Ask agent about preferred lender incentives for financing.
Listing Agent
Kari Selin
Weekley Homes, LLC License #9842792 Listed on: 12/11/2024
Home Details
Home Type
- Single Family
Est. Annual Taxes
- $3,000
Year Built
- Built in 2024
Lot Details
- 10,019 Sq Ft Lot
- Partially Fenced Property
- Landscaped
- Property is zoned Single-Family
HOA Fees
- $29 Monthly HOA Fees
Parking
- 5 Car Garage
- 3 Open Parking Spaces
- RV or Boat Parking
Home Design
- Low Volatile Organic Compounds (VOC) Products or Finishes
- Asphalt
Interior Spaces
- 4,383 Sq Ft Home
- 3-Story Property
- 1 Fireplace
- Double Pane Windows
- Den
- Mountain Views
- Basement Fills Entire Space Under The House
Kitchen
- Built-In Oven
- Built-In Range
- Disposal
Flooring
- Carpet
- Laminate
- Tile
Bedrooms and Bathrooms
- 4 Bedrooms | 1 Main Level Bedroom
- Walk-In Closet
- Bathtub With Separate Shower Stall
Eco-Friendly Details
- ENERGY STAR Certified Homes
- Reclaimed Water Irrigation System
Schools
- Saratoga Shores Elementary School
- Lake Mountain Middle School
- Westlake High School
Utilities
- Central Heating and Cooling System
Listing and Financial Details
- Home warranty included in the sale of the property
- Assessor Parcel Number 35-843-0138
Community Details
Overview
- Css Association
- Brixton Park Subdivision
Amenities
- Picnic Area
Recreation
- Community Playground
Map
Home Values in the Area
Average Home Value in this Area
Property History
| Date | Event | Price | List to Sale | Price per Sq Ft |
|---|---|---|---|---|
| 01/17/2025 01/17/25 | Pending | -- | -- | -- |
| 01/03/2025 01/03/25 | Price Changed | $819,990 | -0.6% | $187 / Sq Ft |
| 12/11/2024 12/11/24 | For Sale | $824,990 | -- | $188 / Sq Ft |
Source: UtahRealEstate.com
MLS Number: 2054154
- The Kimbrough Plan at Brixton Park
- The Brynlee Plan at Brixton Park
- The Cedarbark Plan at Brixton Park
- The Hawthorne Plan at Brixton Park
- The Rivershore Plan at Brixton Park
- The Beringwood Plan at Brixton Park
- The Brailsford Plan at Brixton Park
- The Caulfield Plan at Brixton Park
- Richards Plan at Brixton Park
- Teton Plan at Brixton Park - Estates
- Mesa Plan at Brixton Park - Estates
- Glacier Plan at Brixton Park - Estates
- Yosemite Plan at Brixton Park - Estates
- Pinnacle Plan at Brixton Park - Estates
- 1048 W Main St
- 1091 W Fallow Dr Unit 246
- 1086 W Chokecherry St Unit 220
- 1096 W Fallow Dr Unit 237
- 1057 W Fremont St
- 1108 W Fallow Dr Unit 238
