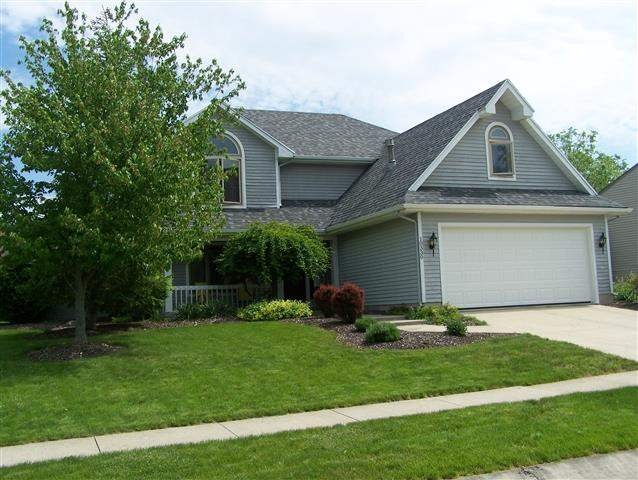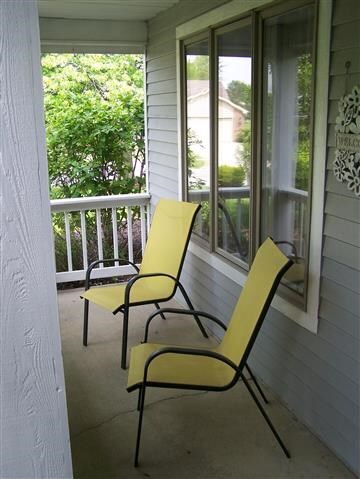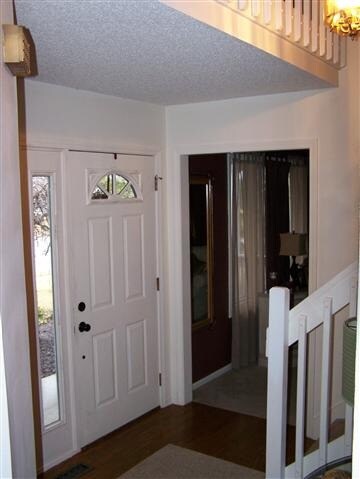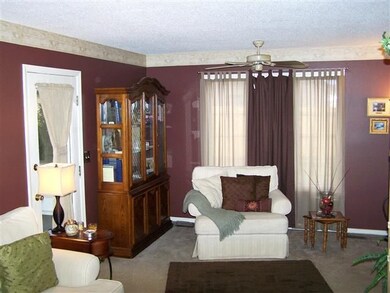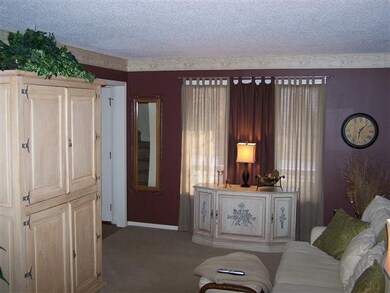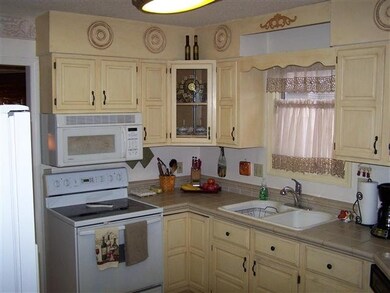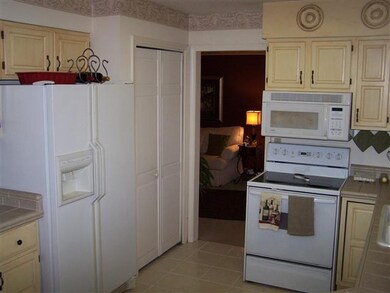
10330 Deer Creek Ln Fort Wayne, IN 46804
Southwest Fort Wayne NeighborhoodHighlights
- Traditional Architecture
- 1 Fireplace
- 2 Car Attached Garage
- Summit Middle School Rated A-
- Corner Lot
- Forced Air Heating and Cooling System
About This Home
As of September 2019You will be charmed in the well cared for home on a Large Corner lot. This Great 3 Bed homes has many special features. As you enter the home you are greeted by the welcoming front porch & open foyer. To the left of the foyer is the Grt Rm offering extra space for entertaining. This room leads to the side yard through the large screened porch. This is easy living for your summer enjoyment. The back yard has a new privacy fence, large deck & topping it off....a hot tub & private deck! The kitchen is open to the dining area with extra cozy Hearth Rm w/fireplace. The kitchen island has space for stools & the bay window breakfast nook over looks the back yard. There is a separate laundry room & 1/2 bath just off the foyer area. 2nd Story offer 3 good size Bedrooms & private den. Many Updates within the last few years. The style of this home rounds this out to be the one to see. Located in Southwest School. Easy travel to shopping, medical and school. Call today for your personal showing!
Home Details
Home Type
- Single Family
Est. Annual Taxes
- $1,553
Year Built
- Built in 1989
Lot Details
- 0.35 Acre Lot
- Lot Dimensions are 121x126
- Privacy Fence
- Corner Lot
- Level Lot
HOA Fees
- $9 Monthly HOA Fees
Parking
- 2 Car Attached Garage
- Garage Door Opener
Home Design
- Traditional Architecture
- Slab Foundation
- Asphalt Roof
- Wood Siding
- Vinyl Construction Material
Interior Spaces
- 2-Story Property
- Ceiling Fan
- 1 Fireplace
- Electric Dryer Hookup
Kitchen
- Electric Oven or Range
- Laminate Countertops
- Disposal
Bedrooms and Bathrooms
- 3 Bedrooms
Location
- Suburban Location
Utilities
- Forced Air Heating and Cooling System
- Heating System Uses Gas
Listing and Financial Details
- Assessor Parcel Number 02-11-27-177-001.000-075
Ownership History
Purchase Details
Home Financials for this Owner
Home Financials are based on the most recent Mortgage that was taken out on this home.Purchase Details
Home Financials for this Owner
Home Financials are based on the most recent Mortgage that was taken out on this home.Purchase Details
Home Financials for this Owner
Home Financials are based on the most recent Mortgage that was taken out on this home.Purchase Details
Home Financials for this Owner
Home Financials are based on the most recent Mortgage that was taken out on this home.Similar Homes in Fort Wayne, IN
Home Values in the Area
Average Home Value in this Area
Purchase History
| Date | Type | Sale Price | Title Company |
|---|---|---|---|
| Warranty Deed | $195,000 | Centurion Land Title Inc | |
| Warranty Deed | -- | Lawyers Title | |
| Warranty Deed | -- | Commonwealth Land Title Co | |
| Warranty Deed | -- | Columbia Land Title Inc |
Mortgage History
| Date | Status | Loan Amount | Loan Type |
|---|---|---|---|
| Open | $221,600 | New Conventional | |
| Closed | $191,468 | FHA | |
| Previous Owner | $136,704 | FHA | |
| Previous Owner | $137,464 | FHA | |
| Previous Owner | $64,000 | No Value Available | |
| Previous Owner | $110,000 | No Value Available | |
| Closed | $40,000 | No Value Available |
Property History
| Date | Event | Price | Change | Sq Ft Price |
|---|---|---|---|---|
| 09/13/2019 09/13/19 | Sold | $195,000 | +0.1% | $86 / Sq Ft |
| 08/16/2019 08/16/19 | For Sale | $194,900 | 0.0% | $86 / Sq Ft |
| 08/15/2019 08/15/19 | Pending | -- | -- | -- |
| 08/09/2019 08/09/19 | For Sale | $194,900 | +39.2% | $86 / Sq Ft |
| 11/08/2013 11/08/13 | Sold | $140,000 | -6.6% | $72 / Sq Ft |
| 09/20/2013 09/20/13 | Pending | -- | -- | -- |
| 03/12/2013 03/12/13 | For Sale | $149,900 | -- | $77 / Sq Ft |
Tax History Compared to Growth
Tax History
| Year | Tax Paid | Tax Assessment Tax Assessment Total Assessment is a certain percentage of the fair market value that is determined by local assessors to be the total taxable value of land and additions on the property. | Land | Improvement |
|---|---|---|---|---|
| 2024 | $2,931 | $287,200 | $54,600 | $232,600 |
| 2022 | $2,634 | $244,400 | $28,000 | $216,400 |
| 2021 | $2,289 | $218,700 | $28,000 | $190,700 |
| 2020 | $2,049 | $195,500 | $28,000 | $167,500 |
| 2019 | $1,950 | $185,700 | $28,000 | $157,700 |
| 2018 | $1,790 | $170,400 | $28,000 | $142,400 |
| 2017 | $1,680 | $159,700 | $28,000 | $131,700 |
| 2016 | $1,638 | $154,900 | $28,000 | $126,900 |
| 2014 | $1,529 | $145,900 | $28,000 | $117,900 |
| 2013 | $1,549 | $147,100 | $28,000 | $119,100 |
Agents Affiliated with this Home
-
Bette Sue Rowe

Seller's Agent in 2019
Bette Sue Rowe
Coldwell Banker Real Estate Gr
(260) 750-2242
50 in this area
68 Total Sales
-
Christine Kroft
C
Buyer's Agent in 2019
Christine Kroft
CENTURY 21 Bradley Realty, Inc
(260) 466-7402
2 in this area
81 Total Sales
-
Rick Shepherd

Seller's Agent in 2013
Rick Shepherd
Mike Thomas Assoc., Inc
(260) 403-2655
33 in this area
83 Total Sales
Map
Source: Indiana Regional MLS
MLS Number: 201302409
APN: 02-11-27-177-001.000-075
- 6135 Chapel Pines Run
- 6421 Spy Glass Run
- 10316 Liberty Glen Dr
- 5916 Chase Creek Ct
- 5410 Chippewa Trail
- 9525 Ledge Wood Ct
- 5420 Homestead Rd
- 9531 Ledge Wood Ct
- 9512 Camberwell Dr
- 5719 Liberty Ct
- 6215 Shady Creek Ct
- 5131 Porta Trail
- 6124 Shady Creek Ct
- 6719 W Canal Pointe Ln
- 6620 W Canal Pointe Ln
- 11430 Dell Loch Way
- 9323 Manor Woods Rd
- 11626 Indigo Dr
- 4630 Williamsburg Ct
- 9818 Houndshill Place
