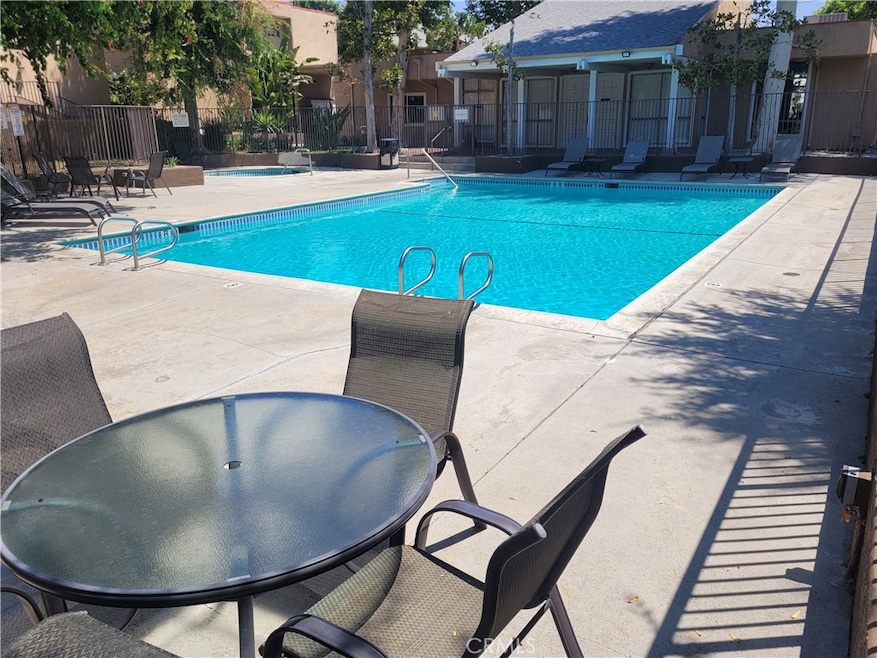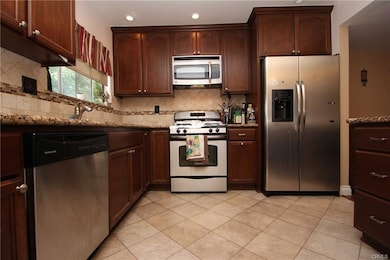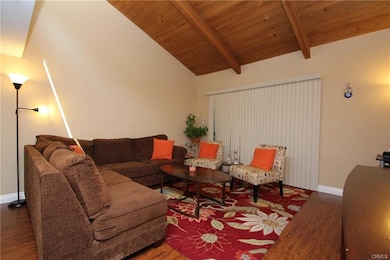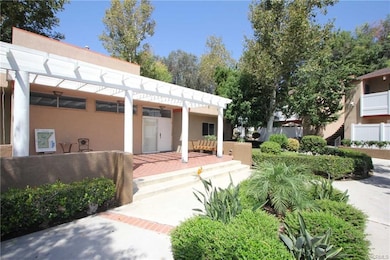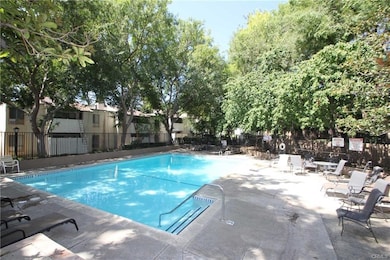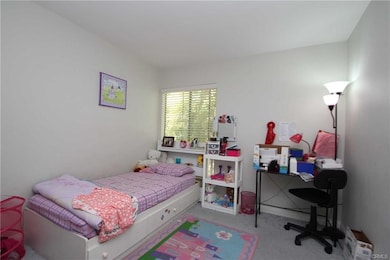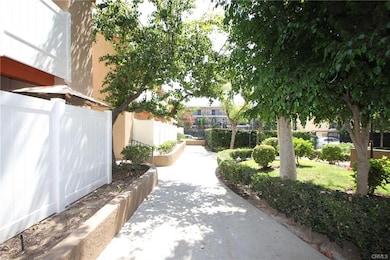10331 Lindley Ave Unit 221 Porter Ranch, CA 91326
Highlights
- In Ground Pool
- No Units Above
- 4.53 Acre Lot
- Valley Academy of Arts & Sciences Rated A-
- Gated Community
- Clubhouse
About This Home
Great opportunity available to live in this Porter Ranch / Northridge condominium. Located at the prestigious award winning school. The Community features Sparkling Pool, Spa and BBQ for your enjoyment. You will fall in love with this Recently remodeled & upgraded unit, 3 bedroom, 2 bathroom. Freshly painted and has Nice flooring. Kitchen is equipped with Granite counters and stainless steel appliances. Open concept living area. Located in a nice area of the Community. The dining area is open to the living room combination. Vaulted open beam ceiling has window for an extra lighting. Recessed lighting throughout. Bathrooms have newer shower enclosures, vanities, granite counters, bathtubs and fixtures. Hallway features cabinets for an extra storage space. Equipped with A/C unit and crown moldings. Very nice floorplan with private primary suite. Exterior balcony and storage room, Great view of the lush and well maintained & manicured grounds. Pool, spa, gym and security building with guest parking. 2 assigned tandem covered parking spaces. Centrally located to shopping and great schools. A must see.
Listing Agent
Keller Williams Realty-Studio City Brokerage Phone: 818-903-4705 License #01002819 Listed on: 07/11/2025

Co-Listing Agent
Keller Williams Realty-Studio City Brokerage Phone: 818-903-4705 License #01893782
Condo Details
Home Type
- Condominium
Est. Annual Taxes
- $2,186
Year Built
- Built in 1972
Lot Details
- No Units Above
- Two or More Common Walls
Home Design
- Entry on the 2nd floor
Interior Spaces
- 1,074 Sq Ft Home
- 1-Story Property
- Cathedral Ceiling
- Living Room with Fireplace
- Living Room Balcony
- Laundry Room
Kitchen
- Granite Countertops
- Fireplace in Kitchen
Flooring
- Laminate
- Tile
Bedrooms and Bathrooms
- 3 Main Level Bedrooms
- 2 Full Bathrooms
Parking
- 2 Parking Spaces
- 2 Carport Spaces
- Parking Available
- Assigned Parking
Pool
- In Ground Pool
- In Ground Spa
Utilities
- Central Heating and Cooling System
Listing and Financial Details
- Security Deposit $3,500
- Rent includes association dues, gardener, pool, trash collection
- 24-Month Minimum Lease Term
- Available 7/13/25
- Tax Lot 1113
- Tax Tract Number 34685
- Assessor Parcel Number 2731012114
Community Details
Overview
- Property has a Home Owners Association
- $6,325 HOA Transfer Fee
- 272 Units
Amenities
- Clubhouse
- Laundry Facilities
Recreation
- Community Pool
- Community Spa
Security
- Gated Community
Map
Source: California Regional Multiple Listing Service (CRMLS)
MLS Number: SR25156398
APN: 2731-012-114
- 10056 Melinda Way Unit 3
- 10220 Zelzah Ave Unit 3
- 10126 Reseda Blvd Unit 121
- 10126 Reseda Blvd Unit 112
- 10805 Chimineas Ave
- 10535 Reseda Blvd
- 17727 Merridy St Unit 18
- 18518 Mayall St Unit H
- 18524 Mayall St Unit D
- 18526 Mayall St Unit L
- 17531 Romar St
- 10861 Lindley Ave
- 17735 Kinzie St Unit 315
- 17735 Kinzie St Unit 112
- 10116 Viking Ave
- 17520 Kingsbury St
- 18611 Lassen St
- 11001 Garden Grove Ave
- 17652 Murphy Ln
- 10811 Amigo Ave
- 10331 Lindley Ave Unit 120
- 10435 Lindley Ave
- 10201 Lindley Ave
- 17931 Devonshire St Unit 27
- 17931 Devonshire St Unit 24
- 10331 Zelzah Ave
- 10453 Etiwanda Ave
- 10455 Etiwanda Ave
- 17825 Devonshire St Unit 106
- 17832 Lemarsh St
- 18415 Tuba St
- 18417 Tuba St
- 18417 Tuba St
- 18419 Tuba St
- 10631 Lindley Ave
- 18170 Andrea Cir S Unit 1
- 18170 Andrea Cir S
- 18403 Devonshire St
- 18452 Lemarsh St Unit 48
- 17720 San Jose St
