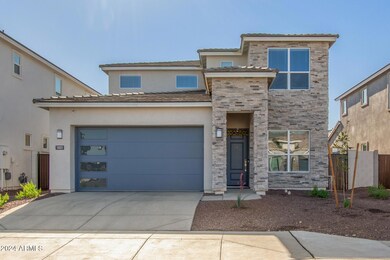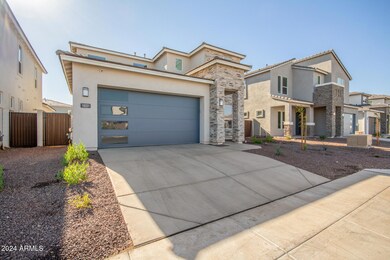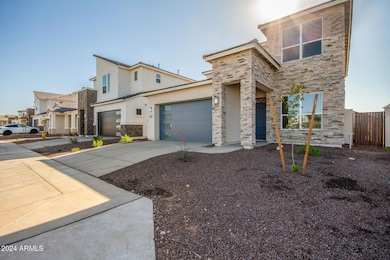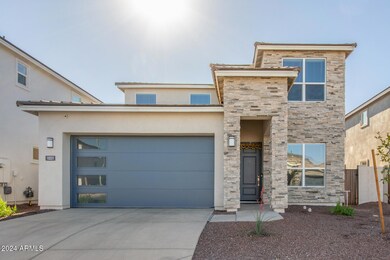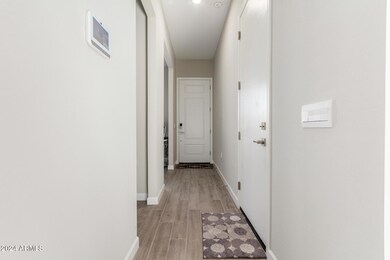
10331 W Adam Ave Peoria, AZ 85382
Highlights
- Contemporary Architecture
- Vaulted Ceiling
- Covered Patio or Porch
- Parkridge Elementary School Rated A-
- Granite Countertops
- 2 Car Direct Access Garage
About This Home
As of April 2025Brand new North facing home having 4 Bed 3.5 bath + Loft + Den with 2 Car garage at North Peoria's new community Camino A Lago South. One of the newest homes in the market with construction completed and closed in Aug 2024. Comes with Builder warranty on appliances and 10 yrs structural warranty. Owner added newly bought Samsung appliances i.e. Refrigerator, Washer & Dryer with 2 yrs of comprehensive warranty + Brand new Envirotec Water Softener for whole house with Reverse osmosis, both with 5 yrs warranty. The house has a most upgraded Elevation N with Package 4 by the Builder which has stones laid out in the Front exterior wall all throughout + modern and stylish Gourmet Kitchen with a large quartz slab with seating space + new Frigidaire Professional appliances. The upgrades.. also includes Ornamental Iron Stair rail, prewire pendent (3) with switch, large sliding glass door, alternate AC pad location, and 2" faux blinds. The house is located in Parcel 4 at the best and peaceful location with open space in the front and around 20 feet open space behind the house thereby providing excellent privacy and air ventilation access. Come check out this beautiful brand new home before it is gone.
Last Agent to Sell the Property
Realty Executives Arizona Territory Brokerage Phone: 4803306788 License #SA645379000 Listed on: 12/05/2024

Home Details
Home Type
- Single Family
Est. Annual Taxes
- $148
Year Built
- Built in 2024
Lot Details
- 5,750 Sq Ft Lot
- Desert faces the front of the property
- Block Wall Fence
HOA Fees
- $55 Monthly HOA Fees
Parking
- 2 Car Direct Access Garage
- Garage Door Opener
Home Design
- Contemporary Architecture
- Wood Frame Construction
- Tile Roof
- Stone Exterior Construction
- Stucco
Interior Spaces
- 2,655 Sq Ft Home
- 2-Story Property
- Vaulted Ceiling
Kitchen
- Breakfast Bar
- Gas Cooktop
- Built-In Microwave
- Kitchen Island
- Granite Countertops
Flooring
- Carpet
- Tile
Bedrooms and Bathrooms
- 4 Bedrooms
- 3.5 Bathrooms
- Dual Vanity Sinks in Primary Bathroom
Outdoor Features
- Covered Patio or Porch
Schools
- Parkridge Elementary School
- Sunrise Mountain High Middle School
- Sunrise Mountain High School
Utilities
- Central Air
- Heating System Uses Natural Gas
- High Speed Internet
- Cable TV Available
Listing and Financial Details
- Tax Lot 21
- Assessor Parcel Number 200-11-282
Community Details
Overview
- Association fees include ground maintenance
- Camino A Lago Association, Phone Number (602) 437-4777
- Camino A Lago South Parcel 4 Subdivision
Recreation
- Community Playground
- Bike Trail
Ownership History
Purchase Details
Home Financials for this Owner
Home Financials are based on the most recent Mortgage that was taken out on this home.Purchase Details
Home Financials for this Owner
Home Financials are based on the most recent Mortgage that was taken out on this home.Purchase Details
Home Financials for this Owner
Home Financials are based on the most recent Mortgage that was taken out on this home.Similar Homes in Peoria, AZ
Home Values in the Area
Average Home Value in this Area
Purchase History
| Date | Type | Sale Price | Title Company |
|---|---|---|---|
| Warranty Deed | $685,000 | Pinnacle Title Services | |
| Warranty Deed | $685,000 | Pinnacle Title Services | |
| Special Warranty Deed | $671,452 | Dhi Title Agency |
Mortgage History
| Date | Status | Loan Amount | Loan Type |
|---|---|---|---|
| Open | $616,500 | New Conventional | |
| Closed | $616,500 | New Conventional | |
| Previous Owner | $637,879 | New Conventional |
Property History
| Date | Event | Price | Change | Sq Ft Price |
|---|---|---|---|---|
| 04/28/2025 04/28/25 | Sold | $685,000 | -2.0% | $258 / Sq Ft |
| 02/25/2025 02/25/25 | Pending | -- | -- | -- |
| 02/10/2025 02/10/25 | Price Changed | $699,000 | -0.9% | $263 / Sq Ft |
| 01/15/2025 01/15/25 | Price Changed | $705,000 | -1.4% | $266 / Sq Ft |
| 12/19/2024 12/19/24 | Price Changed | $715,000 | -2.1% | $269 / Sq Ft |
| 12/05/2024 12/05/24 | For Sale | $730,000 | -- | $275 / Sq Ft |
Tax History Compared to Growth
Tax History
| Year | Tax Paid | Tax Assessment Tax Assessment Total Assessment is a certain percentage of the fair market value that is determined by local assessors to be the total taxable value of land and additions on the property. | Land | Improvement |
|---|---|---|---|---|
| 2025 | $148 | $1,624 | $1,624 | -- |
| 2024 | $149 | $1,546 | $1,546 | -- |
| 2023 | $149 | $3,990 | $3,990 | $0 |
| 2022 | $146 | $2,550 | $2,550 | $0 |
Agents Affiliated with this Home
-
Matthew Long

Seller's Agent in 2025
Matthew Long
Realty Executives
(480) 330-6788
6 in this area
156 Total Sales
-
Sanjay Dubey
S
Buyer's Agent in 2025
Sanjay Dubey
Realty Solutions Group, LLC
(623) 399-9949
5 in this area
47 Total Sales
Map
Source: Arizona Regional Multiple Listing Service (ARMLS)
MLS Number: 6790739
APN: 200-11-282
- 21479 N 104th Dr
- 10447 W Lone Cactus Dr
- 10446 W Lone Cactus Dr
- 21379 N 105th Ave
- 10582 W Salter Dr
- 20821 N 104th Ln
- 10411 W Potter Dr
- 10344 W Burnett Rd
- 10617 W Ross Ave
- 21600 N 106th Ln
- 10370 W Sands Dr Unit 463
- 10296 W Sands Dr Unit 485
- 21545 N 107th Dr
- 10672 W Ross Ave
- 20770 N 106th Ave
- 10347 W Mohawk Ln
- 10456 W Los Gatos Dr
- 20769 N 106th Ln
- 10806 W Adam Ave
- 10653 W Irma Ln

