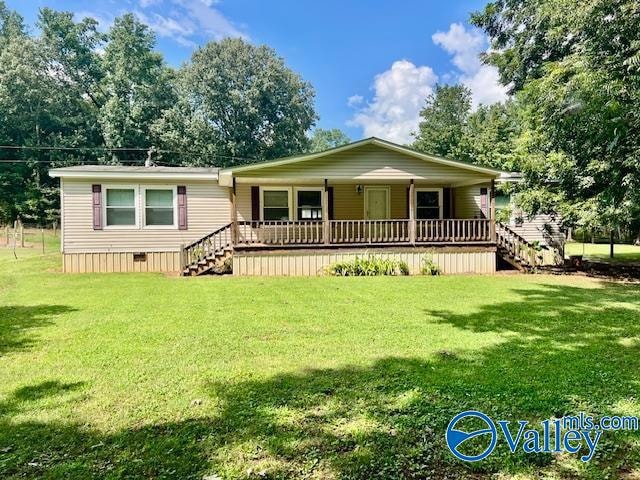
10333 Dogwood Ln Athens, AL 35614
Estimated payment $1,613/month
Highlights
- Hot Property
- Detached Carport Space
- Central Heating and Cooling System
- No HOA
About This Home
2009 Deer Valley Home Across from the Elk River! This spacious 1,980 sq ft home offers 4 bedrooms and 2 baths with a semi-open floor plan. The kitchen features a large island, pantry, plenty of cabinet space, and flows into the dining area. The isolated master suite includes a glamour bath with double vanity, garden tub, separate shower, and a walk-through walk-in closet. Three additional bedrooms provide room for family or guests. Enjoy vinyl flooring throughout, covered front and back porches, and great outdoor amenities. Property includes a 30x48 two-bay workshop with bathroom and sink, a 10x20 shed, and a double carport—perfect for storage, hobbies, or extra parking.
Property Details
Home Type
- Manufactured Home
Year Built
- Built in 2009
Lot Details
- 0.5 Acre Lot
- Lot Dimensions are 100 x 200
Home Design
- Vinyl Siding
Interior Spaces
- 1,980 Sq Ft Home
- Property has 1 Level
- Crawl Space
Kitchen
- Oven or Range
- Microwave
- Ice Maker
- Dishwasher
Bedrooms and Bathrooms
- 4 Bedrooms
- 2 Full Bathrooms
Parking
- 2 Car Garage
- Detached Carport Space
- Workshop in Garage
Schools
- West Limestone Elementary School
- West Limestone High School
Utilities
- Central Heating and Cooling System
- Septic Tank
Community Details
- No Home Owners Association
- Elk Estates Subdivision
Listing and Financial Details
- Tax Lot 90
Map
Home Values in the Area
Average Home Value in this Area
Property History
| Date | Event | Price | Change | Sq Ft Price |
|---|---|---|---|---|
| 08/22/2025 08/22/25 | For Sale | $250,000 | -- | $126 / Sq Ft |
Similar Homes in the area
Source: ValleyMLS.com
MLS Number: 21897406
- .45 Dogwood Ln
- 17561 Elk Estate
- Lot 162 Sergeant Holden Ln
- 10690 Country Corner Rd
- 10820 Country Corner Rd
- 10880 Country Corner Rd
- 11778 Glass Hollow Rd
- 11832 Glass Hollow Rd
- 11704 New Cut Rd
- Lot 13 Blue Springs Cir
- 17194 Red Hill Rd
- 9A Red Hill Rd
- 17935 Lakeside Estates Rd
- Lot 21 Blue Springs Dr
- 77 + or - Kimbrell Rd
- 17714 Lakeside Estates Rd
- 7995 Blue Springs Dr
- 14452 Harvest Ridge Ln
- 5 Barker Rd
- 20977 Cairo Hollow Rd
- 14443 Harvest Ridge Ln
- 15025 Hobbs Rd
- 49 Co Rd 633
- 13584 Garden Way
- 15100 Blackburn Rd
- 6084 Bay Village Dr
- 14000 Nautilus Way Unit 18
- 5513 Bay Village Dr Unit 1
- 15926 Ham Rd
- 17916 Remington Dr
- 18103 Mae Cir
- 117 Bates St
- 1415 Bridgewater Place
- 1507 Pine St
- 609 Horton St
- 6820 Co Rd 91 Unit 18
- 19345 Autumn Falls Way
- 131 Peaches Place Unit 6
- 208 Southwind Dr
- 206 Chestnut St






