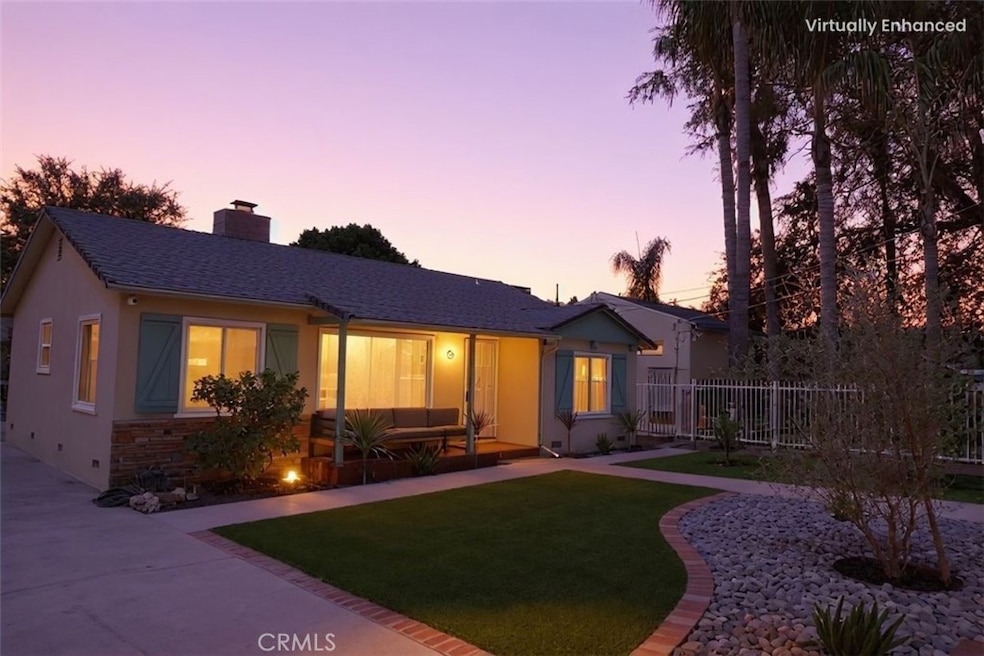10333 Jordan Ave Chatsworth, CA 91311
Highlights
- Granite Countertops
- Neighborhood Views
- Breakfast Area or Nook
- No HOA
- Covered Patio or Porch
- 2 Car Attached Garage
About This Home
Charming gated Single-Story Home for Rent in Chatsworth! This spacious 3-bedroom, 2-bathroom home offers 1,468 sq. ft. of comfortable living space. New turf with low-maintenance, drought-tolerant landscaping. Step into a bright and welcoming living room featuring a cozy fireplace, fresh paint, new carpet, recessed lighting, and dual-pane windows. The kitchen boasts ample cabinet space with timeless charm, granite countertops, and includes a cooktop, oven, dishwasher, and refrigerator. Adjacent to the kitchen, the oversized family room showcases built-in bookshelves, laminate flooring, and a cheerful breakfast nook with plenty of natural light. The primary bedroom has its own private entrance and ensuite bath, while the two additional bedrooms feature new carpet, ceiling fans, recessed lighting, and share a full bath with tub and shower. Central AC/heat, long driveway with detached 2-car garage. Spacious backyard with covered patio – perfect for outdoor enjoyment. Prime location with easy access to the 118 freeway, Metrolink, shopping, dining, grocery stores, coffee shops, entertainment, and just minutes from Westfield Topanga Mall & The Village. SORRY NO PETS!
Listing Agent
Coldwell Banker Quality Properties Brokerage Phone: 818-201-7743 License #01474068 Listed on: 10/04/2025

Home Details
Home Type
- Single Family
Est. Annual Taxes
- $5,801
Year Built
- Built in 1955
Lot Details
- 6,827 Sq Ft Lot
- Density is up to 1 Unit/Acre
- Property is zoned LAR1
Parking
- 2 Car Attached Garage
- 2 Open Parking Spaces
- Parking Available
- Single Garage Door
Home Design
- Entry on the 1st floor
- Raised Foundation
Interior Spaces
- 1,468 Sq Ft Home
- 1-Story Property
- Ceiling Fan
- Recessed Lighting
- Double Pane Windows
- Living Room with Fireplace
- Dining Room
- Neighborhood Views
Kitchen
- Breakfast Area or Nook
- Gas Oven
- Gas Cooktop
- Dishwasher
- Granite Countertops
Flooring
- Carpet
- Laminate
Bedrooms and Bathrooms
- 3 Main Level Bedrooms
- 2 Full Bathrooms
- Low Flow Toliet
- Bathtub
Laundry
- Laundry Room
- Laundry in Garage
Additional Features
- Covered Patio or Porch
- Suburban Location
- Central Heating and Cooling System
Community Details
- No Home Owners Association
- Valley
Listing and Financial Details
- Security Deposit $6,000
- Rent includes gardener
- 12-Month Minimum Lease Term
- Available 10/4/25
- Tax Lot 56
- Tax Tract Number 8307
- Assessor Parcel Number 2722017008
Map
Source: California Regional Multiple Listing Service (CRMLS)
MLS Number: SR25232621
APN: 2722-017-008
- 21912 Hiawatha St Unit 2
- 10330 Hillview Ave
- 0 Curaco Tr Unit 25-475443
- 0 Curaco Tr Unit OC24220553
- 10500 Jordan Ave
- 21808 Craggy View St
- 10228 Hanna Ave
- 10214 Hanna Ave
- 22018 Craggy View St
- 10556 Hillview Ave
- 10059 Hillview Ave
- 10341 Canoga Ave Unit 3
- 10065 Hillview Ave
- 10030 Owensmouth Ave Unit 66
- 10025 California 27 Unit 109
- 9950 Jordan Ave Unit 10
- 10640 Willowbrae Ave
- 22180 Chatsworth St
- 9950 Topanga Canyon #78 Blvd
- 9920 Jordan Ave Unit 29
- 10201 Remmet Ave
- 10444 Andora Ave
- 10206 Nevada Ave
- 10123 Hanna Ave
- 22038 Mayall St
- 21346 Blackhawk St
- 9960 Owensmouth Ave
- 21700 Septo St
- 22074 Sagebrook Rd
- 10416 Larwin Ave
- 22133 James Alan Cir
- 22133 James Alan Cir
- 9900 Jordan Ave Unit 63
- 21622 Bermuda St
- 10229 Variel Ave Unit 16
- 10229 Variel Ave Unit 22
- 10062 Valley Circle Blvd
- 9733 Topanga Canyon Blvd
- 21056 Chatsworth St
- 9901 Independence Ave Unit D






