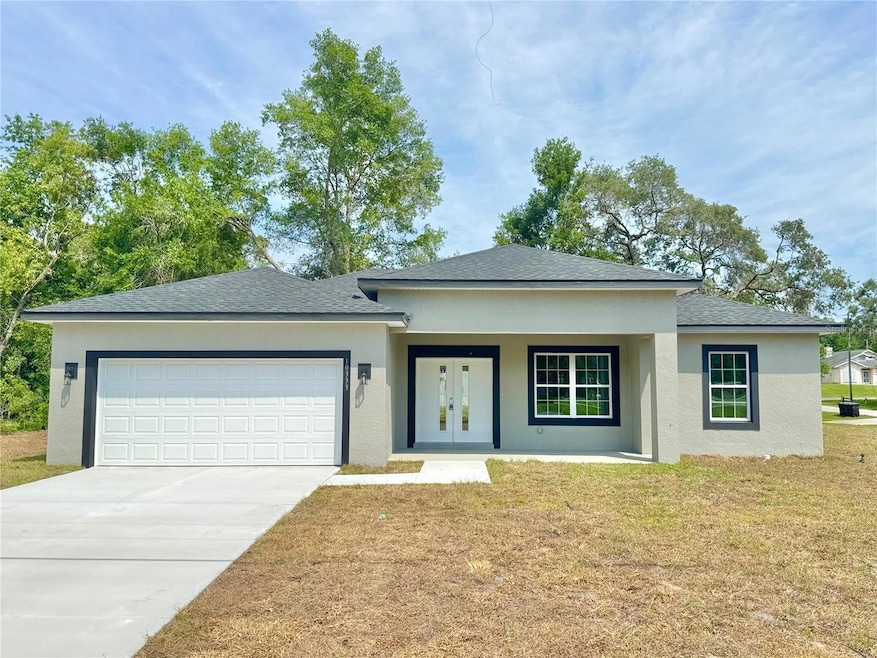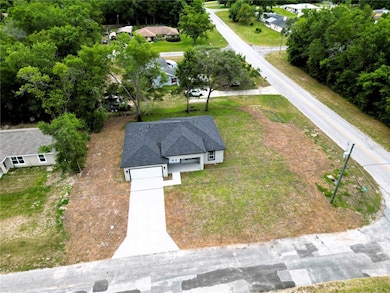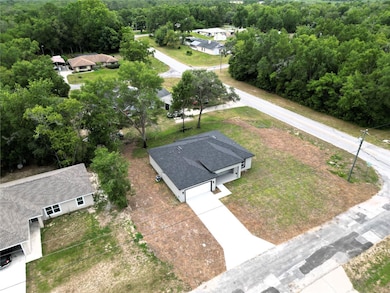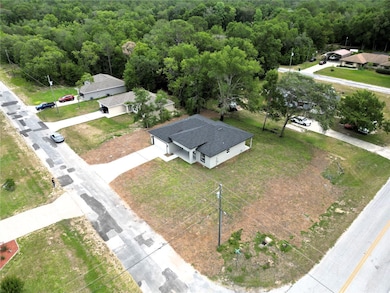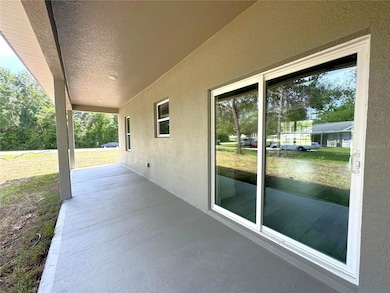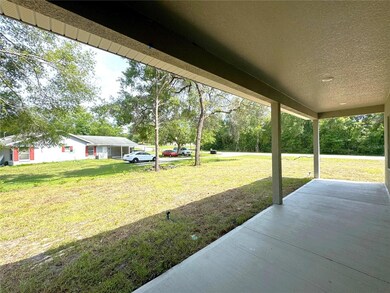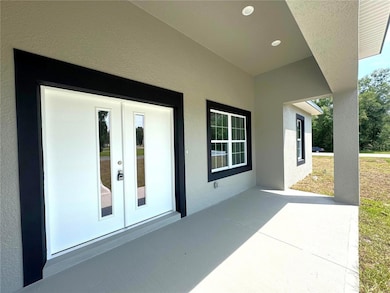10333 N Halsey Way Citrus Springs, FL 34434
Estimated payment $1,489/month
Highlights
- New Construction
- Main Floor Primary Bedroom
- High Ceiling
- Open Floorplan
- Corner Lot
- Stone Countertops
About This Home
Under contract-accepting backup offers. Seller is giving $5,000 in closing costs! HUGE CORNER LOT, BRAND-NEW CONSTRUCTION, MOVE-IN READY! Discover this stunning and spacious 3-bedroom, 2-bath home with a 2-car garage, thoughtfully designed for comfort and modern living. Step onto the inviting covered front porch and through the elegant double entry doors into a bright and open floor plan. The living area is at the front, while the kitchen and dining spaces flow seamlessly toward the back, creating the perfect space for entertaining. This home boasts luxury vinyl plank flooring, quartz countertops, stainless steel appliances, 42" cabinets with crown molding, and a large kitchen sink. The spacious island with a breakfast bar and built-in pantry add both style and functionality. The primary suite is a bright and airy retreat, featuring two windows for natural light, a generous walk-in closet, and an ensuite bathroom. The primary bath is designed with dual sinks, a tiled shower, and a private water closet. The second and third bedrooms are situated on the opposite side of the home, with a stylish guest bathroom between them, complete with a quartz countertop and tiled tub surround. Through the sliding glass doors, step onto the expansive covered lanai, spanning over half the width of the home, perfect for outdoor relaxation. Enjoy morning coffee on the front porch and sunsets from your private lanai in the evening. Located near the Withlacoochee Trail, Withlacoochee River, golf courses, and Gulf Coast boat ramps, this home offers the perfect blend of tranquility and adventure. Schedule your showing today, you won't want to miss this one!
Listing Agent
EMPIRE NETWORK REALTY Brokerage Phone: 407-440-3798 License #3437270 Listed on: 06/02/2025

Home Details
Home Type
- Single Family
Est. Annual Taxes
- $213
Year Built
- Built in 2025 | New Construction
Lot Details
- 0.33 Acre Lot
- Northwest Facing Home
- Corner Lot
- Property is zoned PDR
Parking
- 2 Car Attached Garage
Home Design
- Slab Foundation
- Shingle Roof
- Concrete Siding
- Block Exterior
- Stucco
Interior Spaces
- 1,529 Sq Ft Home
- Open Floorplan
- High Ceiling
- Sliding Doors
- Living Room
- Luxury Vinyl Tile Flooring
Kitchen
- Walk-In Pantry
- Range
- Microwave
- Dishwasher
- Stone Countertops
Bedrooms and Bathrooms
- 3 Bedrooms
- Primary Bedroom on Main
- Split Bedroom Floorplan
- En-Suite Bathroom
- Walk-In Closet
- 2 Full Bathrooms
Laundry
- Laundry Room
- Washer and Electric Dryer Hookup
Outdoor Features
- Exterior Lighting
Schools
- Citrus Springs Elementar Elementary School
- Crystal River Middle School
- Crystal River High School
Utilities
- Central Heating and Cooling System
- Heat Pump System
- Thermostat
- Electric Water Heater
- 1 Septic Tank
- High Speed Internet
- Phone Available
- Cable TV Available
Community Details
- No Home Owners Association
- Built by DNE Development LLC
- Citrus Springs Unit 03 Subdivision, Sion Floorplan
Listing and Financial Details
- Visit Down Payment Resource Website
- Legal Lot and Block 10 / 211
- Assessor Parcel Number 18E17S100030 02110 0100
Map
Home Values in the Area
Average Home Value in this Area
Tax History
| Year | Tax Paid | Tax Assessment Tax Assessment Total Assessment is a certain percentage of the fair market value that is determined by local assessors to be the total taxable value of land and additions on the property. | Land | Improvement |
|---|---|---|---|---|
| 2024 | $142 | $10,580 | $10,580 | -- |
| 2023 | $142 | $9,510 | $9,510 | $0 |
| 2022 | $116 | $5,680 | $5,680 | $0 |
| 2021 | $98 | $2,960 | $2,960 | $0 |
| 2020 | $107 | $3,540 | $3,540 | $0 |
| 2019 | $98 | $3,700 | $3,700 | $0 |
| 2018 | $74 | $3,700 | $3,700 | $0 |
| 2017 | $68 | $3,010 | $3,010 | $0 |
| 2016 | $81 | $4,970 | $4,970 | $0 |
| 2015 | $67 | $3,080 | $3,080 | $0 |
| 2014 | $60 | $2,210 | $2,210 | $0 |
Property History
| Date | Event | Price | List to Sale | Price per Sq Ft | Prior Sale |
|---|---|---|---|---|---|
| 10/28/2025 10/28/25 | Pending | -- | -- | -- | |
| 08/14/2025 08/14/25 | Price Changed | $279,000 | -1.2% | $182 / Sq Ft | |
| 06/02/2025 06/02/25 | For Sale | $282,500 | +1184.1% | $185 / Sq Ft | |
| 06/28/2024 06/28/24 | Sold | $22,000 | -7.9% | -- | View Prior Sale |
| 06/05/2024 06/05/24 | Pending | -- | -- | -- | |
| 05/30/2024 05/30/24 | For Sale | $23,900 | -- | -- |
Purchase History
| Date | Type | Sale Price | Title Company |
|---|---|---|---|
| Warranty Deed | $22,000 | Compass Title | |
| Deed | $100 | -- |
Source: Stellar MLS
MLS Number: O6314380
APN: 18E-17S-10-0030-02110-0100
- 10330 N Deltona Blvd
- 10241 N Halsey Way
- 10274 N Harbor Way
- 2541 W Castle Rd
- 10242 N Deltona Blvd
- 2305 W Winter Place
- 10195 N Dyal Dr
- 2615 W Castle Rd
- 2235 W Summer Place
- 10130 N Allegheny Way
- 10120 N Sabre Dr
- 2237 W Winter Place
- 2284 W Arbutus Dr
- 2611 W Deltona Blvd
- 10161 N Dyal Dr
- 10119 N Dyal Dr
- 10210 N Dyal Dr
- 10147 N Dyal Dr
- 10112 N Halsey Way
- 10098 N Halsey Way
