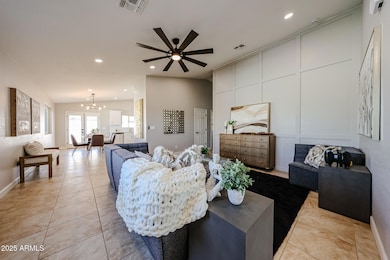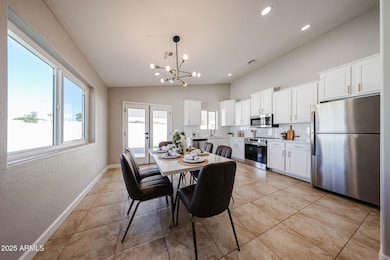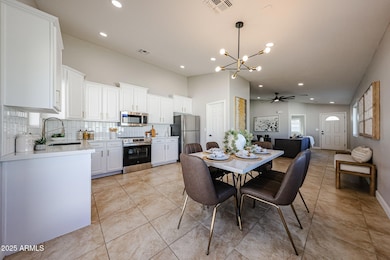10334 E Diamond Ave Mesa, AZ 85208
Superstition Country NeighborhoodEstimated payment $2,687/month
Highlights
- Vaulted Ceiling
- Corner Lot
- Eat-In Kitchen
- Franklin at Brimhall Elementary School Rated A
- Covered Patio or Porch
- Double Pane Windows
About This Home
REMODLED 4 BED 2 BATH HOME! WALK TO ELEMENTARY SCHOOL. CORNER LOT NEXT TO PLAY AREA. NEAR SKYLINE PARK: BASKETBALL/VALLEYBALL/PLAY AREAS/PICKNIC AREAS. N/S EXPOSURE. RV GATE. BRIGHT HOME WITH OPEN VAULTED CEILING. NEW AC UNIT & NEW AIRHANDLER. KITCHEN WITH NEW QUARTZ COUNTERTOPS, NEW BACKSPLASH, NEW CABINET HANDLES WITH STAGER CABINETS, NEW STOVE, NEW DISHWASHER, NEW BUILT-IN MICROWAVE, FRIDGE, & WALK-IN PANTRY. NEW DUAL-PANE WINDOWS. NEW EXTERIOR PAINT. NEW ELEGANT SHOWER. NEW DUAL-VANITIES (QUARTZ TOPS) & NEW ENLONGATED TOILETS IN BOTH BATHS. NEW CARPET. NEW RECESS LIGHTS. NEW LIGHT FIXTURES. NEW DOOR LOCKS. NEW SYNTHETIC GRASS. NEWER INTERIOR PAINT. TILE FLOOR THRU-OUT & AT ALL WET AREAS. CEILING FANS THRU-OUT. 2019 WATER HEATER. PAINTED GARAGE FLOOR. AND MASTERBED WITH WALK-IN CLOSET!
Home Details
Home Type
- Single Family
Est. Annual Taxes
- $1,804
Year Built
- Built in 2004
Lot Details
- 7,002 Sq Ft Lot
- Desert faces the front and back of the property
- Block Wall Fence
- Artificial Turf
- Corner Lot
- Front Yard Sprinklers
- Sprinklers on Timer
HOA Fees
- $57 Monthly HOA Fees
Parking
- 2 Car Garage
- Garage Door Opener
Home Design
- Tile Roof
- Stucco
Interior Spaces
- 1,705 Sq Ft Home
- 1-Story Property
- Vaulted Ceiling
- Ceiling Fan
- Double Pane Windows
- Floors Updated in 2025
- Washer and Dryer Hookup
Kitchen
- Kitchen Updated in 2025
- Eat-In Kitchen
- Built-In Microwave
Bedrooms and Bathrooms
- 4 Bedrooms
- Bathroom Updated in 2025
- Primary Bathroom is a Full Bathroom
- 2 Bathrooms
- Dual Vanity Sinks in Primary Bathroom
Schools
- Patterson Elementary School
- Smith Junior High School
- Skyline High School
Utilities
- Cooling System Updated in 2025
- Central Air
- Heating Available
- Plumbing System Updated in 2025
- High Speed Internet
- Cable TV Available
Additional Features
- North or South Exposure
- Covered Patio or Porch
Listing and Financial Details
- Tax Lot 8
- Assessor Parcel Number 220-85-248
Community Details
Overview
- Association fees include ground maintenance
- Parkwood Ranch HOA, Phone Number (480) 813-6788
- Built by DIETZ CRANE BUILDERS L L C
- Parkwood Ranch Parcel 10 Subdivision
Recreation
- Community Playground
Map
Home Values in the Area
Average Home Value in this Area
Tax History
| Year | Tax Paid | Tax Assessment Tax Assessment Total Assessment is a certain percentage of the fair market value that is determined by local assessors to be the total taxable value of land and additions on the property. | Land | Improvement |
|---|---|---|---|---|
| 2025 | $1,813 | $18,362 | -- | -- |
| 2024 | $1,819 | $17,488 | -- | -- |
| 2023 | $1,819 | $33,080 | $6,610 | $26,470 |
| 2022 | $1,781 | $25,260 | $5,050 | $20,210 |
| 2021 | $1,803 | $23,110 | $4,620 | $18,490 |
| 2020 | $1,780 | $21,160 | $4,230 | $16,930 |
| 2019 | $1,663 | $19,830 | $3,960 | $15,870 |
| 2018 | $1,354 | $17,710 | $3,540 | $14,170 |
| 2017 | $1,311 | $16,310 | $3,260 | $13,050 |
| 2016 | $1,288 | $15,570 | $3,110 | $12,460 |
| 2015 | $1,216 | $14,900 | $2,980 | $11,920 |
Property History
| Date | Event | Price | List to Sale | Price per Sq Ft | Prior Sale |
|---|---|---|---|---|---|
| 01/15/2026 01/15/26 | Price Changed | $479,000 | -2.0% | $281 / Sq Ft | |
| 12/04/2025 12/04/25 | Price Changed | $489,000 | -2.0% | $287 / Sq Ft | |
| 11/11/2025 11/11/25 | Price Changed | $499,000 | -2.2% | $293 / Sq Ft | |
| 10/31/2025 10/31/25 | Price Changed | $510,000 | -1.7% | $299 / Sq Ft | |
| 10/16/2025 10/16/25 | Price Changed | $519,000 | -1.1% | $304 / Sq Ft | |
| 10/08/2025 10/08/25 | Price Changed | $525,000 | -1.9% | $308 / Sq Ft | |
| 09/27/2025 09/27/25 | Price Changed | $535,000 | -2.7% | $314 / Sq Ft | |
| 09/18/2025 09/18/25 | For Sale | $550,000 | +44.7% | $323 / Sq Ft | |
| 07/31/2025 07/31/25 | Sold | $380,000 | -5.0% | $223 / Sq Ft | View Prior Sale |
| 07/18/2025 07/18/25 | Pending | -- | -- | -- | |
| 07/04/2025 07/04/25 | Price Changed | $400,000 | 0.0% | $235 / Sq Ft | |
| 07/04/2025 07/04/25 | For Sale | $400,000 | -5.9% | $235 / Sq Ft | |
| 06/20/2025 06/20/25 | Off Market | $425,000 | -- | -- | |
| 05/31/2025 05/31/25 | For Sale | $425,000 | -- | $249 / Sq Ft |
Purchase History
| Date | Type | Sale Price | Title Company |
|---|---|---|---|
| Warranty Deed | $380,000 | Magnus Title Agency | |
| Warranty Deed | $185,000 | Capital Title Agency Inc | |
| Warranty Deed | $174,000 | Capital Title Agency Inc | |
| Interfamily Deed Transfer | -- | Capital Title Agency Inc | |
| Warranty Deed | $52,500 | Capital Title Agency Inc | |
| Interfamily Deed Transfer | -- | First American Title | |
| Warranty Deed | $32,500 | First American Title |
Mortgage History
| Date | Status | Loan Amount | Loan Type |
|---|---|---|---|
| Open | $323,000 | New Conventional | |
| Previous Owner | $166,500 | Purchase Money Mortgage | |
| Previous Owner | $139,200 | Purchase Money Mortgage | |
| Previous Owner | $139,200 | Purchase Money Mortgage | |
| Previous Owner | $52,500 | Purchase Money Mortgage |
Source: Arizona Regional Multiple Listing Service (ARMLS)
MLS Number: 6921438
APN: 220-85-248
- 10365 E Edgewood Ave
- 10447 E Diamond Ave
- 10458 E El Moro Ave
- 10234 E Carol Ave
- 10423 E El Moro Ave Unit 367
- 653 S Sabrina
- 10364 E Emerald Ave
- 10336 E Crescent Ave
- 10053 E Capri Ave
- 10264 E Broadway Rd
- 519 S Abbey
- 804 S Tobin Cir
- 905 S Bristol
- 10510 E Flower Ave
- 9918 E Escondido Ave
- 1026 S Vegas
- 10727 E El Moro Ave
- 1044 S Vegas
- 10605 E Flower Ave
- 0 S Signal Butte Rd Unit 1
- 10417 E Crescent Ave
- 10054 E Crescent Ave
- 10008 E Capri Ave
- 9934 E Empress Ave
- 1031 S Crismon Rd
- 9917 E Edgewood Ave
- 9858 E Empress Ave
- 10422 E Bramble Ave
- 1103 S Crismon Rd
- 9913 E Emelita Ave
- 10136 E Southern Ave Unit 1071
- 10136 E Southern Ave Unit 1067
- 10136 E Southern Ave Unit 2037
- 10830 E Carol Ave
- 10857 E Wier Ave
- 1304 S 105th Place
- 10631 E Southern Ave
- 10434 E Azalea Ave
- 9850 E Broadway Rd
- 1318 S 105th Place Unit 101







