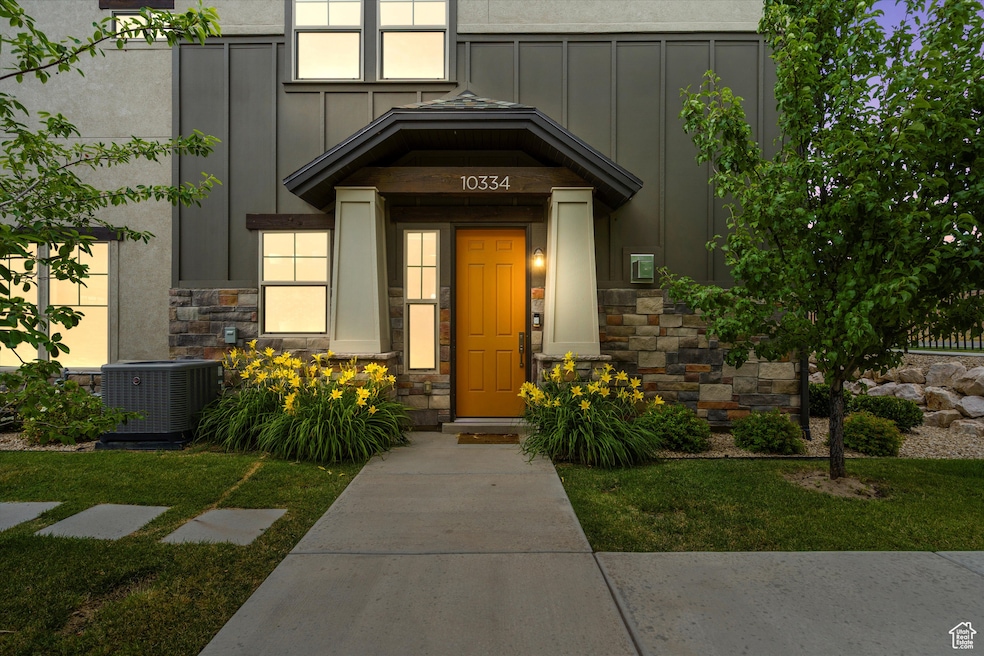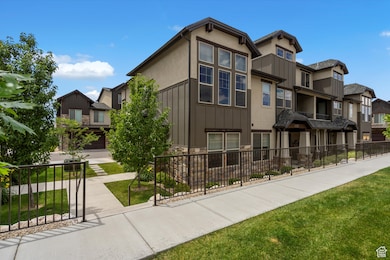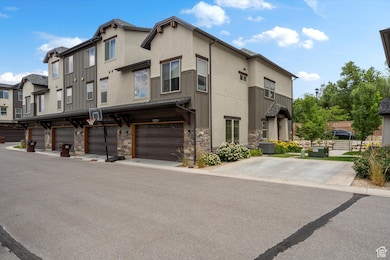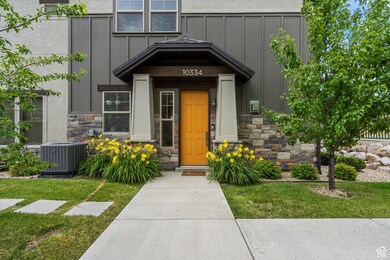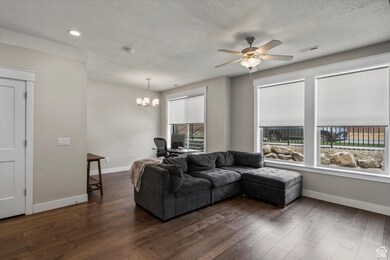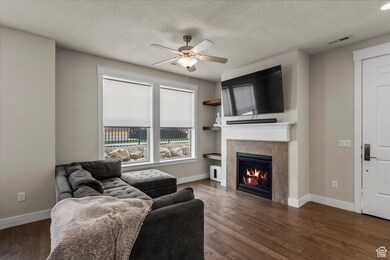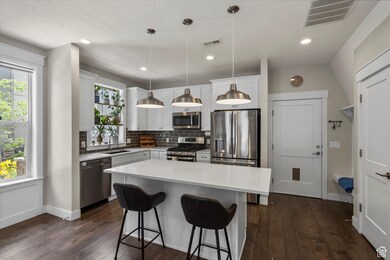
Estimated payment $3,309/month
Highlights
- Heated In Ground Pool
- Mountain View
- Vaulted Ceiling
- Alta View Elementary School Rated A-
- Clubhouse
- Plantation Shutters
About This Home
This home is available with SELLER FINANCING, where everyone is qualified with 20% down based on a loan of $548,000 and 3 year balloon. Discover your dream townhome in the heart of Sandy, Utah. The amazing property is located at the Red Sage community. The beautiful townhomes counts features three spacious bedrooms, two-car garage. The garage floor has been epoxied. The whole house has a water filtration system, even for the showers. It makes the water be soft and adds a little bit of citrus to it. This beautiful home is located in a prime area, you'll have easy access to skiing, mountain biking trails, shopping centers and fantastic dining options. Don't miss out on this incredible opportunity sandy is where you want to be. Don't miss out and watch out for the open house. Possible short term lease back of minimum of 30 days.
Listing Agent
Diana Morato
Innova Realty Inc License #5498166 Listed on: 07/16/2025
Townhouse Details
Home Type
- Townhome
Est. Annual Taxes
- $2,959
Year Built
- Built in 2020
Lot Details
- 1,307 Sq Ft Lot
- Landscaped
- Sprinkler System
HOA Fees
- $185 Monthly HOA Fees
Parking
- 2 Car Garage
Home Design
- Stone Siding
- Asphalt
- Stucco
Interior Spaces
- 1,690 Sq Ft Home
- 2-Story Property
- Vaulted Ceiling
- Ceiling Fan
- Includes Fireplace Accessories
- Plantation Shutters
- Blinds
- Mountain Views
- Gas Dryer Hookup
Kitchen
- Gas Range
- Disposal
Flooring
- Carpet
- Laminate
- Tile
Bedrooms and Bathrooms
- 3 Bedrooms
- Walk-In Closet
Pool
- Heated In Ground Pool
Schools
- Alta View Elementary School
- Mount Jordan Middle School
- Jordan High School
Utilities
- Forced Air Heating and Cooling System
- Natural Gas Connected
Listing and Financial Details
- Assessor Parcel Number 28-18-130-024
Community Details
Overview
- Association fees include ground maintenance
- Treo Community Management Association, Phone Number (801) 355-1136
- Red Sage Subdivision
Amenities
- Picnic Area
- Clubhouse
Recreation
- Community Pool
- Snow Removal
Pet Policy
- Pets Allowed
Map
Home Values in the Area
Average Home Value in this Area
Tax History
| Year | Tax Paid | Tax Assessment Tax Assessment Total Assessment is a certain percentage of the fair market value that is determined by local assessors to be the total taxable value of land and additions on the property. | Land | Improvement |
|---|---|---|---|---|
| 2024 | $3,378 | $559,500 | $64,900 | $494,600 |
| 2023 | $3,378 | $509,600 | $62,400 | $447,200 |
| 2022 | $2,785 | $514,300 | $50,800 | $463,500 |
| 2021 | $2,488 | $391,300 | $43,400 | $347,900 |
| 2020 | $476 | $38,900 | $38,900 | $0 |
| 2019 | $460 | $36,700 | $36,700 | $0 |
| 2018 | $781 | $65,100 | $65,100 | $0 |
| 2017 | $0 | $0 | $0 | $0 |
Property History
| Date | Event | Price | Change | Sq Ft Price |
|---|---|---|---|---|
| 08/09/2025 08/09/25 | Pending | -- | -- | -- |
| 07/31/2025 07/31/25 | Price Changed | $529,000 | -3.5% | $313 / Sq Ft |
| 07/17/2025 07/17/25 | Price Changed | $548,000 | -3.8% | $324 / Sq Ft |
| 07/16/2025 07/16/25 | For Sale | $569,900 | -- | $337 / Sq Ft |
Purchase History
| Date | Type | Sale Price | Title Company |
|---|---|---|---|
| Warranty Deed | -- | Old Republic Ttl Draper Orem |
Mortgage History
| Date | Status | Loan Amount | Loan Type |
|---|---|---|---|
| Open | $60,000 | Credit Line Revolving | |
| Open | $400,140 | New Conventional | |
| Previous Owner | $1,059,800 | Unknown |
Similar Homes in Sandy, UT
Source: UtahRealEstate.com
MLS Number: 2099021
APN: 28-18-130-024-0000
- 10452 S Sage Canal Way
- 230 E 10430 S
- 10465 S Beetdigger Blvd
- 373 E 10450 S
- 10297 S Weeping Willow Dr
- 228 E Golden Willow Cir
- 601 E Pali St
- 10681 S 300 E
- 9928 S Cascade Park Dr
- 274 Park Knoll Cir
- 9920 S Darin Dr
- 503 E 10695 S
- 31 E 9920 St S
- 9748 S Heartwood Cove
- 89 E 9920 St S
- 9835 S 610 E
- 828 E Hibiscus Ave
- 10448 Statice Cir
- 839 Statice Ave
- 203 Kristin Dr
