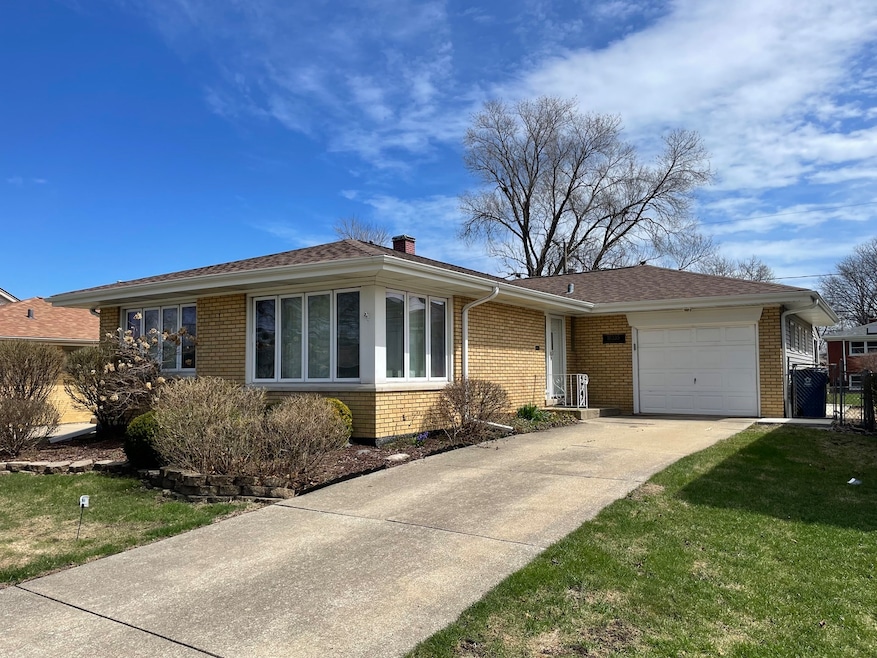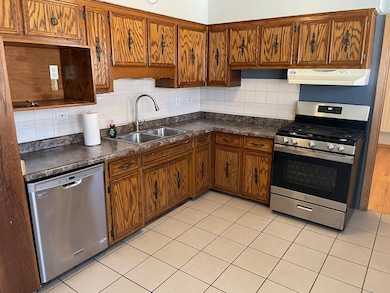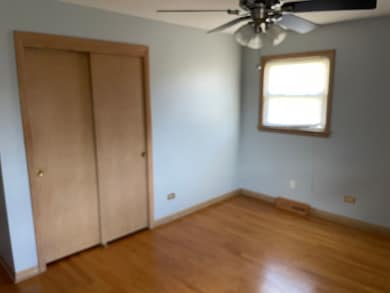10335 Laporte Ave Oak Lawn, IL 60453
Highlights
- Wood Flooring
- Living Room
- 1-Story Property
- Sward Elementary School Rated 9+
- Laundry Room
- Central Air
About This Home
Beautiful 3 bedroom ranch with a finished basement! Welcome home to this 3/4 bedroom, 2.5 bath home. The main level offers a spacious living and dining area, kitchen with ample counter and cabinet space, and comfortable bedrooms with plenty of closet space. The full finished basement brings a 4th bedroom or office, rec room and full bath. Attached garage to shield your vehicle from the elements. Private back yard. Close to shopping, dining, and transportation. Available immediately. Short term rental ok at agreeable rate. $60 for each person 18 & over for credit/background checks required. Pets welcome with additional Dep. No smoking. No rent to own.
Home Details
Home Type
- Single Family
Est. Annual Taxes
- $8,996
Year Built
- Built in 1965
Lot Details
- Lot Dimensions are 50x125
- Chain Link Fence
Parking
- 1 Car Garage
- Driveway
Home Design
- Brick Exterior Construction
- Asphalt Roof
Interior Spaces
- 2,000 Sq Ft Home
- 1-Story Property
- Family Room
- Living Room
- Dining Room
- Range
Flooring
- Wood
- Ceramic Tile
Bedrooms and Bathrooms
- 4 Bedrooms
- 4 Potential Bedrooms
Laundry
- Laundry Room
- Dryer
- Washer
Basement
- Basement Fills Entire Space Under The House
- Finished Basement Bathroom
Utilities
- Central Air
- Heating System Uses Natural Gas
- Lake Michigan Water
Community Details
- Limit on the number of pets
Listing and Financial Details
- Security Deposit $3,200
- Property Available on 10/19/25
Map
Source: Midwest Real Estate Data (MRED)
MLS Number: 12499212
APN: 24-16-202-048-0000
- 10317 Lacrosse Ave
- 4856 Wick Dr
- 4913 W 105th St
- 5009 W 105th St
- 10336 S Keating Ave Unit 102
- 10403 S Keating Ave Unit 1C
- 10109 S Cicero Ave Unit 206
- 10415 S Knox Ave
- 10624 Lawler Ave
- 5125 W 101st St
- 5120 W 101st St
- 10720 Lamon Ave
- 10010 Harnew Rd W Unit 1
- 10657 Laramie Ave
- 10724 Lawler Ave
- 10652 Laramie Ave
- 10540 Lockwood Ave
- 4509 W 105th St
- 10021 Cook Ave
- 9909 Elm Circle Dr
- 10431 S Keating Ave Unit 4
- 10445 S Keating Ave Unit 2A
- 4949 Paxton Rd
- 4712 W 107th St Unit 3D
- 10702 S Keating Ave Unit 1S
- 9837 Minnick Ave
- 10510 Parkside Ave Unit 7
- 10611 Parkside Ave Unit 202
- 9810 Warren Ave
- 10416 Major Ave Unit 1S
- 5458 Franklin Ave
- 5712 Ridgemont Ln
- 10409-10439 Menard Ave
- 4100 W 99th Place
- 5818 107th Court Way Unit 10
- 10001 S Komensky Ave
- 10425 Mason Ave
- 10740 Monitor Ave
- 10624 Mayfield Ave Unit 2
- 10537 Austin Ave Unit 2







